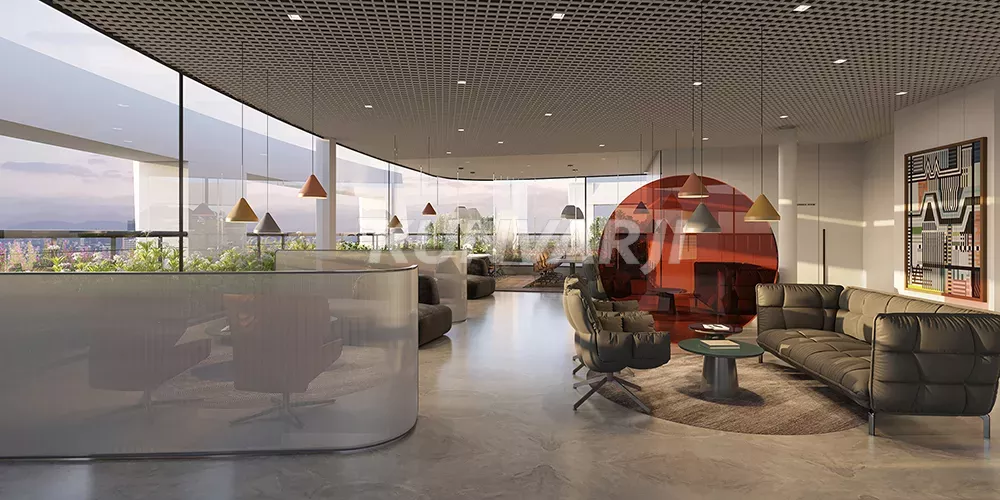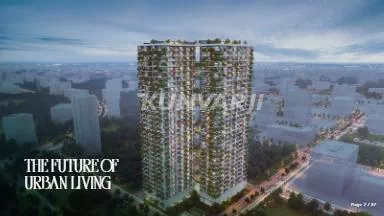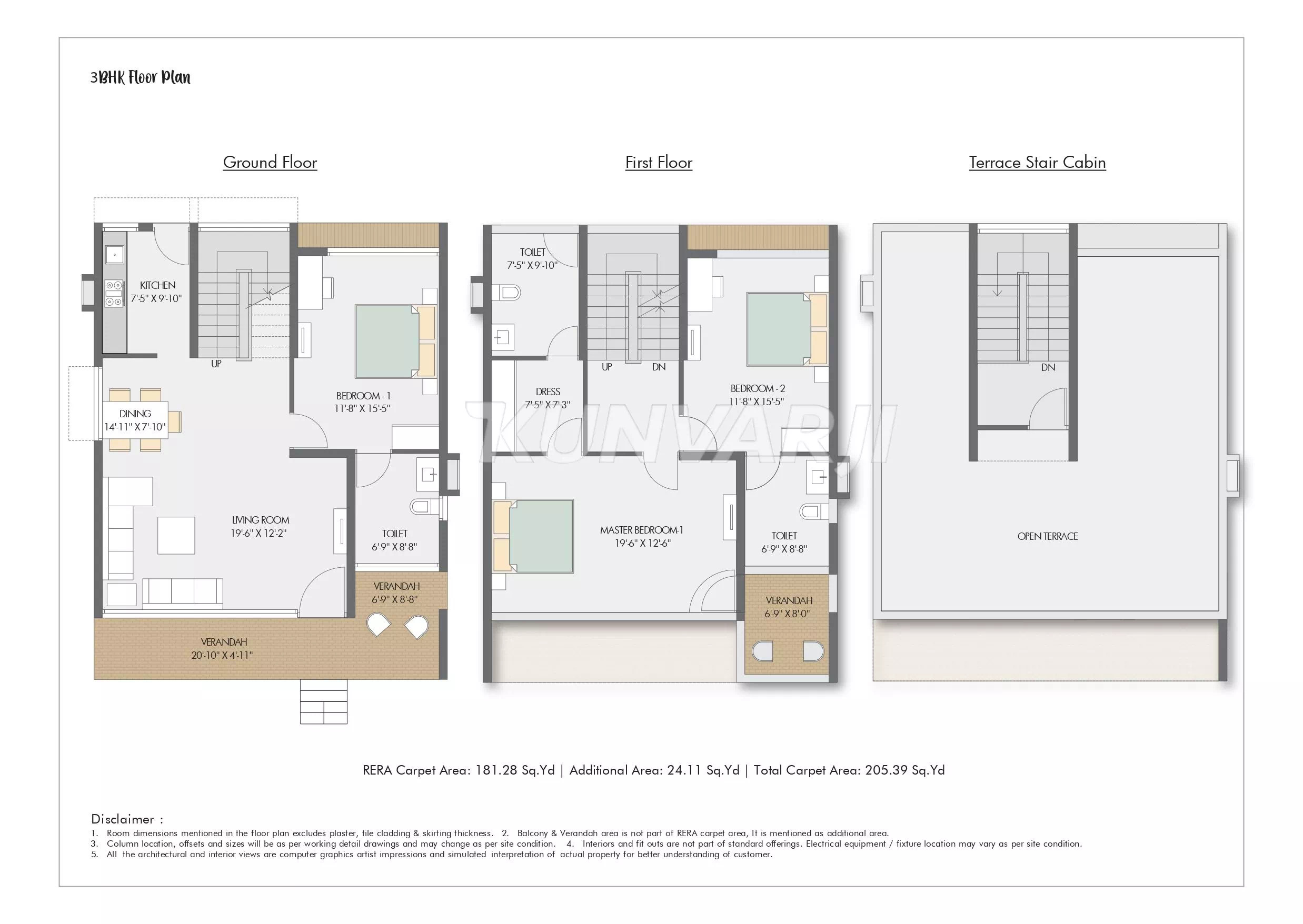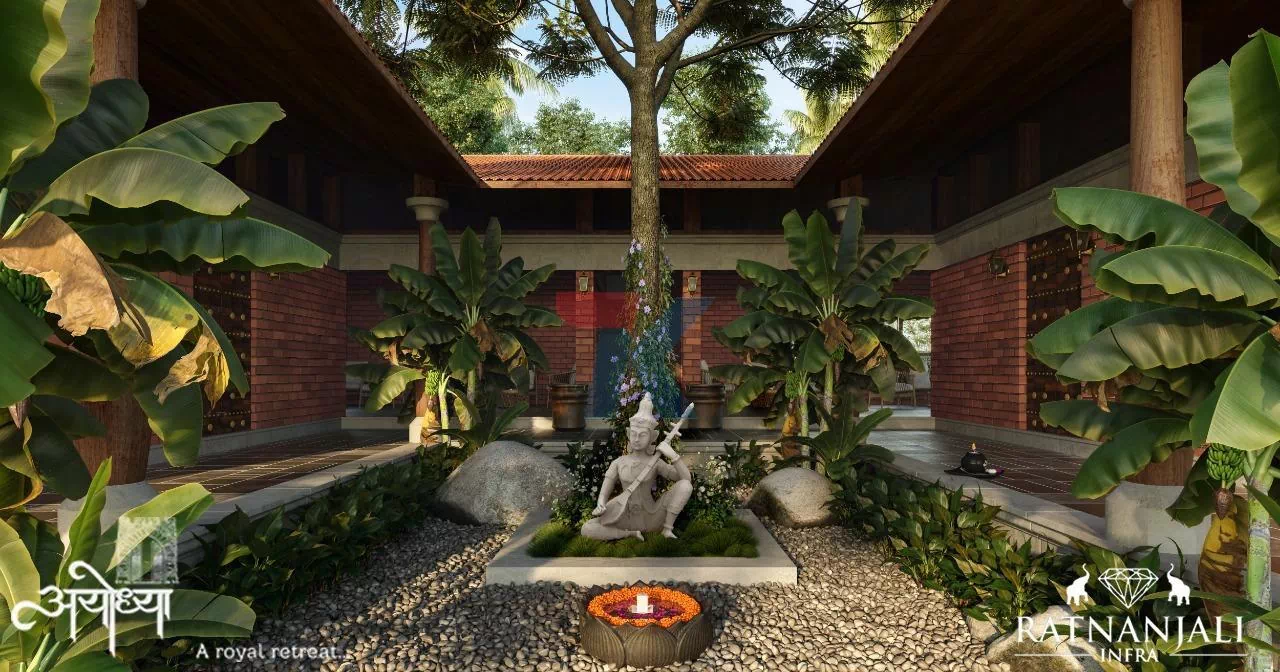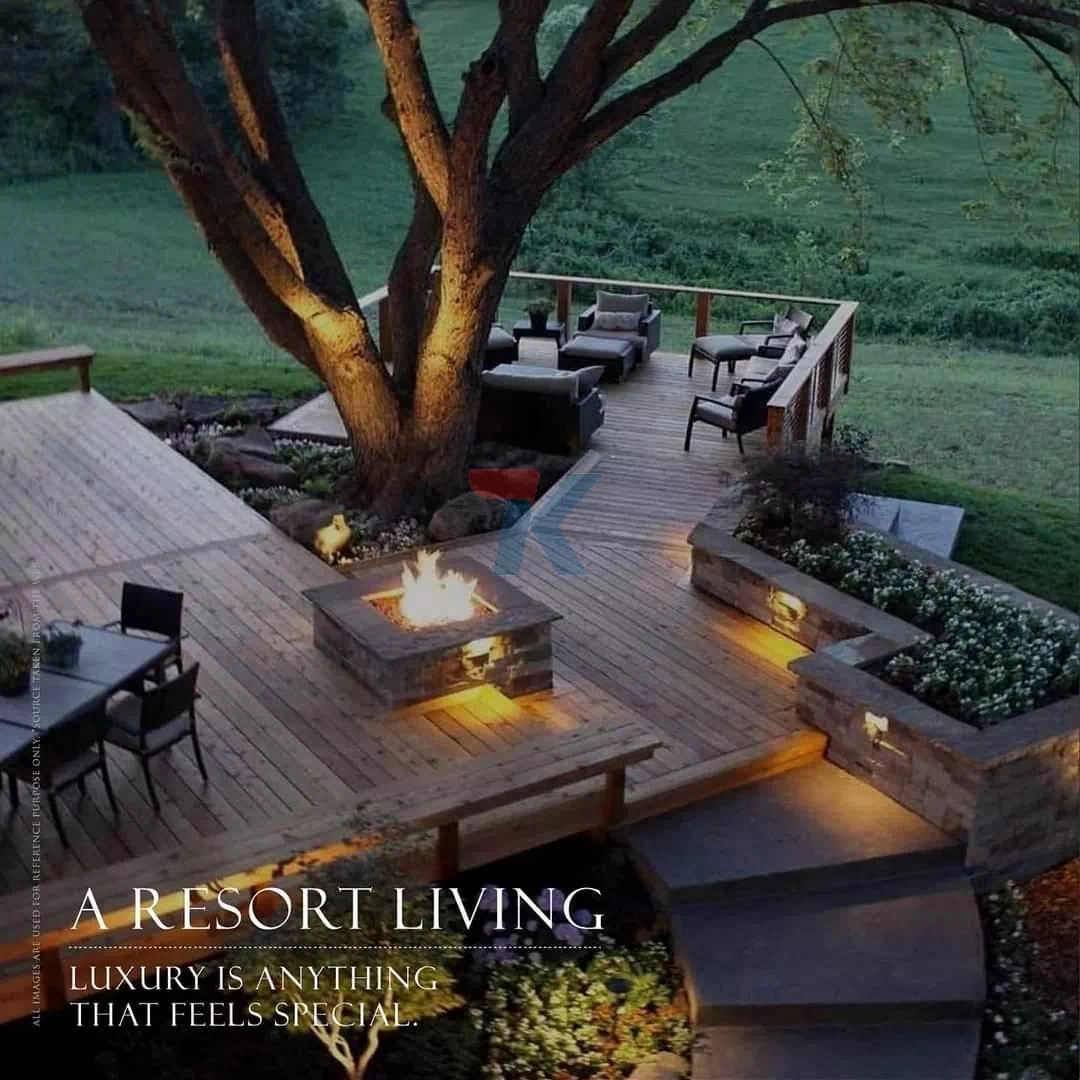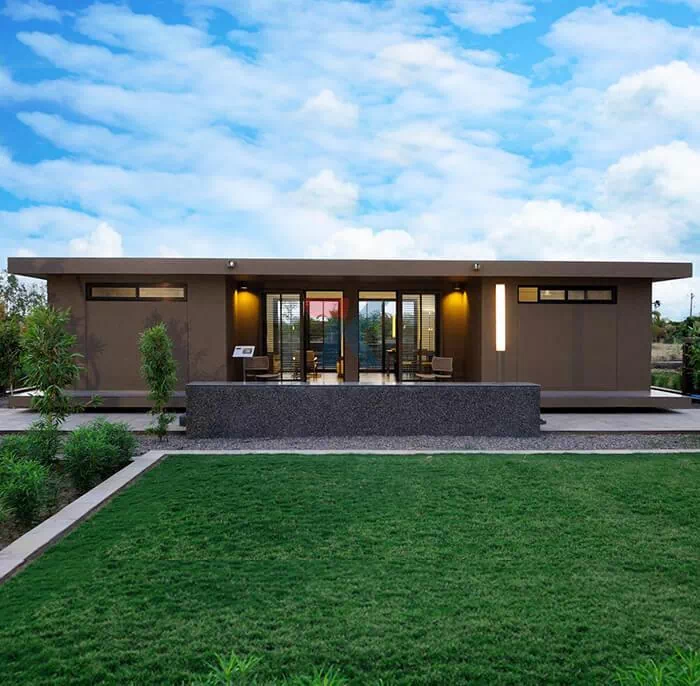Adani Linkbay Residences By Adani Realty
| Type | Size (Super Builtup) | Price |
| 2 BHK | 823 sqft | 3.15 CR |
| 2 BHK | 868 sqft | 3.55 CR |
| 2 BHK | 1132 sqft | 3.99 CR |
| 3 BHK | 1152 sqft | 4.05 CR |
| 3 BHK | 1173 sqft | 4.75 CR |
| 4 BHK | 1522 sqft | 5.27 CR |
| 4 BHK | 1460 sqft | 5.50 CR |
| 4 BHK | 1475 sqft | 6.29 CR |
| 6 BHK | 1887 sqft | 7.50 CR |
About
Adani Linkbay Residences in Andheri is a luxurious residential project offering premium 3 BHK East-facing flats in its final tower, Panache. These spacious homes feature large sundecks, modern designs, and high-quality branded fittings, providing an elegant and comfortable living experience. With stunning views of the Arabian Sea and the Mumbai skyline, this residential property ensures a sophisticated lifestyle for its residents. Designed by renowned architect Hafeez Contractor, the development is part of a secure, gated community that offers privacy and exclusivity.
This premium residential project boasts over 50 world-class amenities, including a grand entrance lobby, clubhouse, rooftop swimming pool, sports arena, steam room, multipurpose court, high-street retail arcade, library, and more.
Situated in the thriving neighborhood of New Link Road, Andheri, Adani Linkbay Residences is surrounded by top-tier educational institutions like Bombay Cambridge International School and JBCN International School. Leading hospitals such as Kokilaben Dhirubhai Ambani Hospital and Nakshatra Multispeciality Hospital are nearby. Residents can easily access popular shopping and entertainment hubs like Fun Republic Mall and Infiniti Mall.
The development offers seamless connectivity to key city routes, including the Western Express Highway, Bandra-Worli Sea Link, and Andheri West Metro Station. Additionally, Chhatrapati Shivaji Maharaj International Airport is just a short drive away, ensuring convenience for frequent travelers.
With its premium design, unmatched amenities, and prime location, Adani Linkbay Residences stands out as a top choice for those seeking a high-end residential property in Mumbai.
Plans
Project Specifications
-
Earthquake-resistant
-
Fire-safety
-
Emergency-exits
-
Rainwater-harvesting
-
Sewage-treatment
-
Power-backup
-
Concealed-wiring
-
Fire-detection
-
High-speed elevators
-
Wheelchair-accessible
-
Waste-management
-
Energy-efficient
-
Vitrified-tiles
-
Anti-skid flooring
-
Premium-fittings
-
Emergency-backup
-
Ample-parking
-
Modular-kitchen
Specifications
-
Property ID
PROJECT_494
-
Project Status
Under Construction
-
Total Plot Area
2.5 acre
-
Price
₹3.15 CR - ₹9.50 CR
-
Project Category
Apartment
-
Built Up Area
-
Location
Amenities
-
2 Automatic Elevator per Tower
-
2 Wheeler Parking
-
Activity Room
-
Gas Line
-
Admin Office
-
Baby Creche Area
-
Balcony
-
Banquet Hall
-
Board Games
-
Car parking
-
CCTV Camera
-
Central Air Conditioning
-
Community Hall
-
Daily Cleaning
-
Elevator
-
Entrance Lobby Block
-
Entrance Plaza
-
Fire Safety
-
Gym
-
Handicaps Ramp
-
Indoor Game
-
Intercom
-
Landscape Garden
-
Library
-
Long Bench
-
Medicare Center
-
Meditation Area
-
Mini Theater
-
Multi Purpose Court
-
Parking for Handicaps
-
Power backup
-
Seating
-
Security
-
Security Cabin
-
Senior Citizen Park
-
Sewage Treatment Plant
-
Solar System
-
Splash Pool
-
Street Light
-
Lawn for Yoga and Morning Exercise
-
Chess
-
Jogging Track
-
Multipurpose Hall
-
Visitor Parking
-
Walk Way
-
Multimedia Theatre
-
EV Charging
RERA No: P51800047539













_page-0002.webp)
_page-0015.webp)
