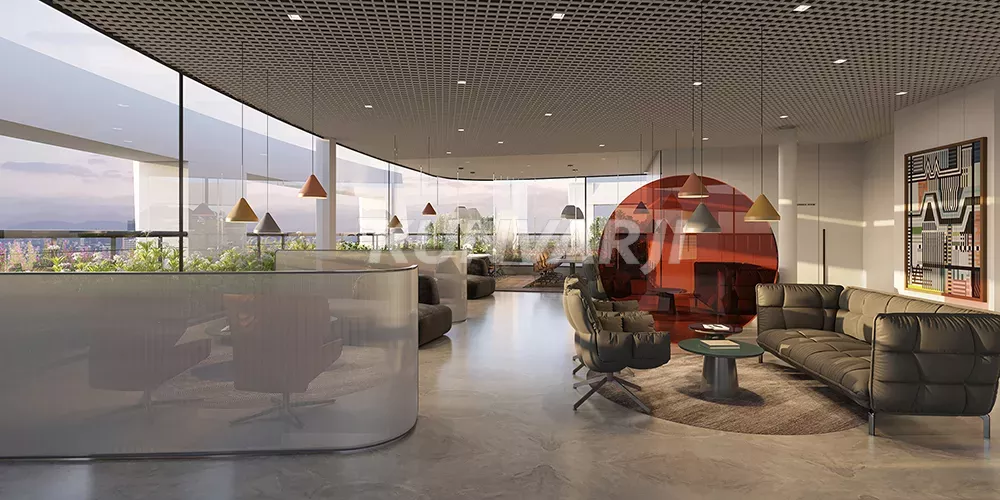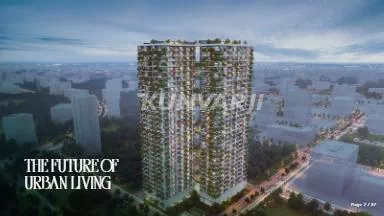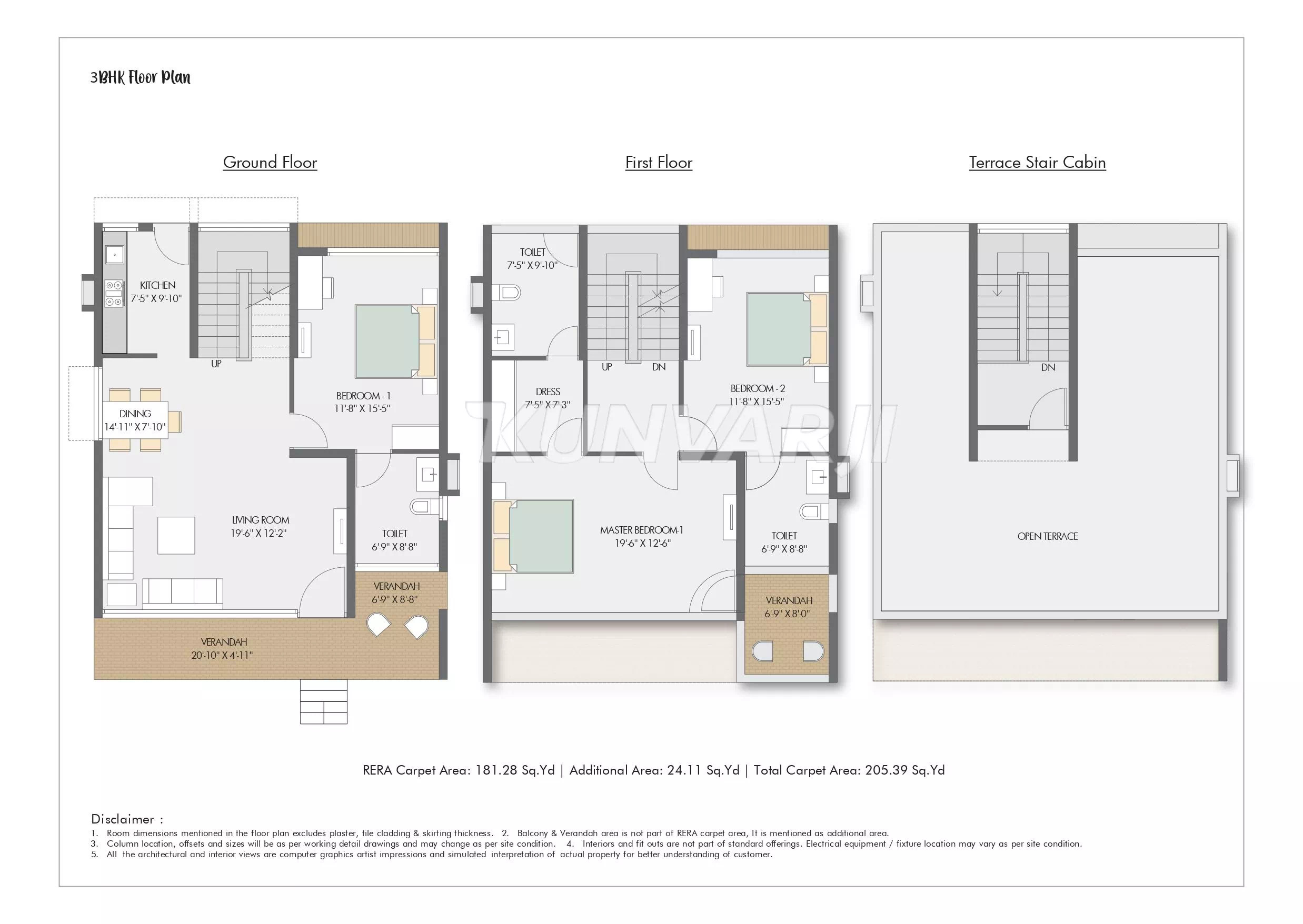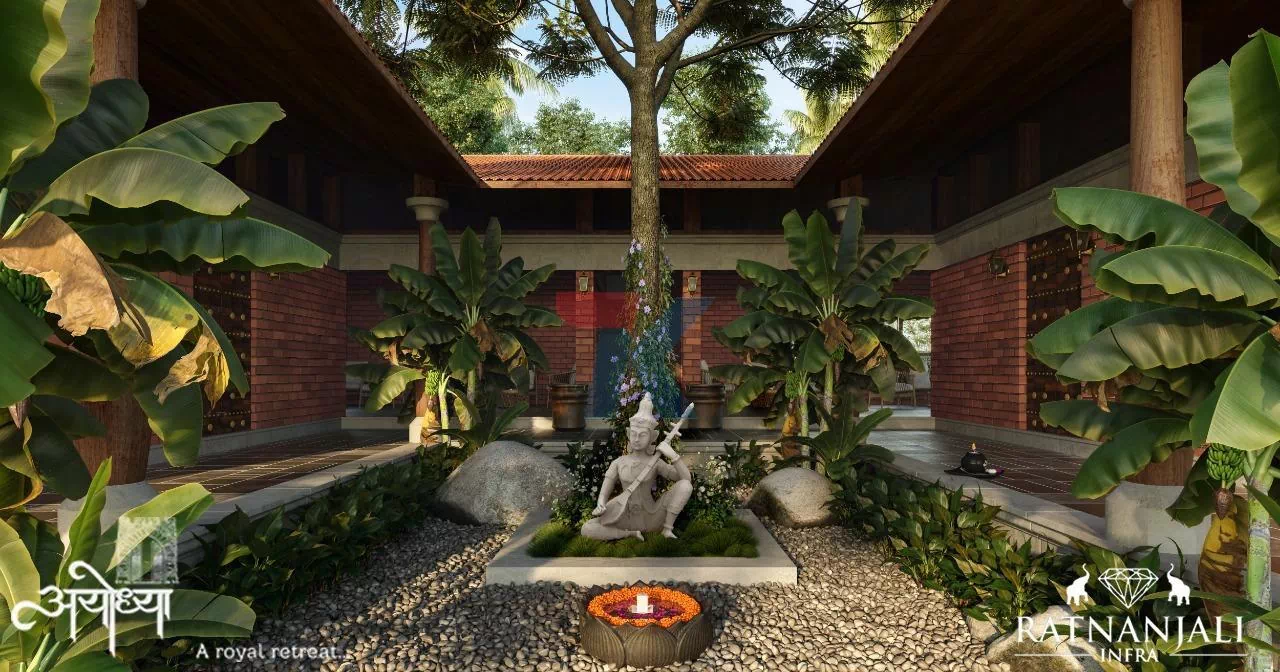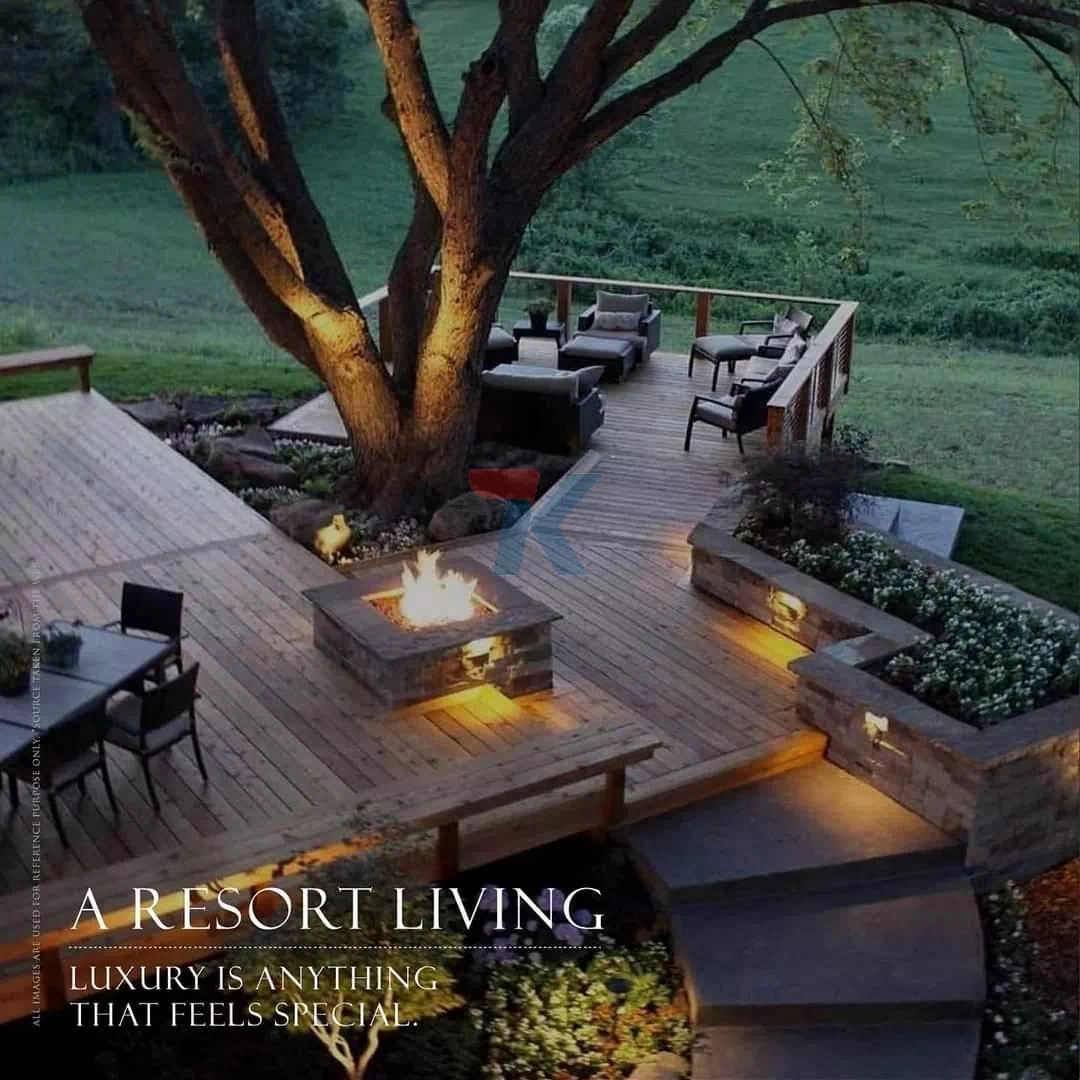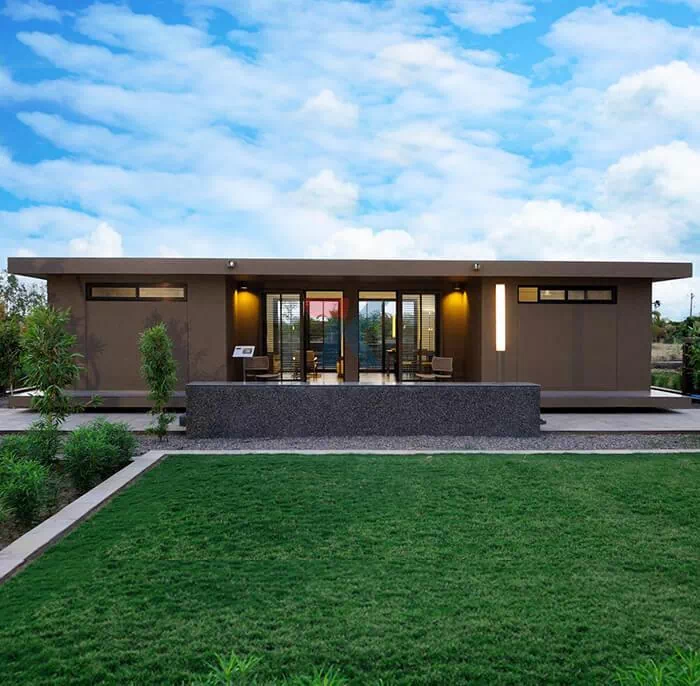Zenistry 2.O By Ellanza Corp
| Type | Size (Super Builtup) | Price |
| 3 BHK | 1127 sqft | 1.57 CR |
| 3 BHK | 1325 sqft | 1.97 CR |
About
Ellanza Corp is a visionary real estate company founded by a passionate team of entrepreneurs with diverse industry backgrounds. Our mission is to create inclusive living spaces that foster community and connection, inspired by cherished childhood memories.
Committed to authenticity, innovation, and exceptional construction quality, we strive to redefine excellence in real estate. At Ellanza Corp, we don't just build homes; we cultivate lasting relationships and enduring legacies. Join us in our journey to create vibrant communities where everyone feels they belong.
Ellanza Corp Zenistry 2.0 is a premium residential project situated on a 0.41-acre parcel near Pan Card Club Road in Baner, Pune. The development features a single tower comprising B+LG+14 floors, offering luxurious 3BHK residences with carpet areas ranging from 1115 to 1325 sqft. Residents will benefit from high-quality internal amenities such as vitrified tiles, branded fittings, a modern kitchen platform, and power backup. The location boasts excellent connectivity, with key landmarks like High Street Metro Station (1.7 km), D Mart (2.1 km), and Jupiter Hospital (2.3 km) nearby.
The project is designed to provide an exceptional lifestyle with over 30 external amenities, including a party area, yoga deck, alfresco barbecue space, and a meditation deck, all set within beautifully landscaped surroundings. Parking options include both ground and basement facilities, ensuring convenience for residents. Scheduled for possession in December 2023, the project has garnered positive reviews, with clients rating it 4 out of 5. Maintenance fees for the 3BHK residences range from Rs 5500 to Rs 6600 per month, making Zenistry 2.0 a compelling choice for discerning homebuyers seeking modern living in a prime location.
Project Specifications
-
Earthquake-resistant
-
Fire-safety
-
Emergency-exits
-
CCTV-surveillance
-
Rainwater-harvesting
-
Sewage-treatment
-
Power-backup
-
Concealed-wiring
-
Fire-detection
-
High-speed elevators
-
Wheelchair-accessible
-
Waste-management
-
Energy-efficient
-
Vitrified-tiles
-
Anti-skid flooring
-
Premium-fittings
-
Emergency-backup
-
Ample-parking
-
Modular-kitchen
Specifications
-
Property ID
PROJECT_474
-
Project Status
Under Construction
-
Price
₹1.57 CR - ₹1.97 CR
-
Project Category
Apartment
-
Built Up Area
-
Location
Amenities
-
24 Hrs Water Supply
-
2 Automatic Elevator per Tower
-
2 Wheeler Parking
-
Activity Room
-
Gas Line
-
Admin Office
-
Balcony
-
Banquet Hall
-
Board Games
-
Car parking
-
CCTV Camera
-
Central Air Conditioning
-
Children Play Area
-
Club House
-
Community Hall
-
Daily Cleaning
-
Elevator
-
Entrance Lobby Block
-
Entrance Plaza
-
Fire Safety
-
Gym
-
Indoor Game
-
Meditation Area
-
Power backup
-
Security
-
Security Cabin
-
Senior Citizen Park
-
Sewage Treatment Plant
-
Jogging Track
-
Multipurpose Hall
-
Visitor Parking
-
Walk Way
-
Multimedia Theatre
-
Society Office
-
Central Cooling System
RERA No: P52100056094



_page-0002.webp)
_page-0015.webp)
