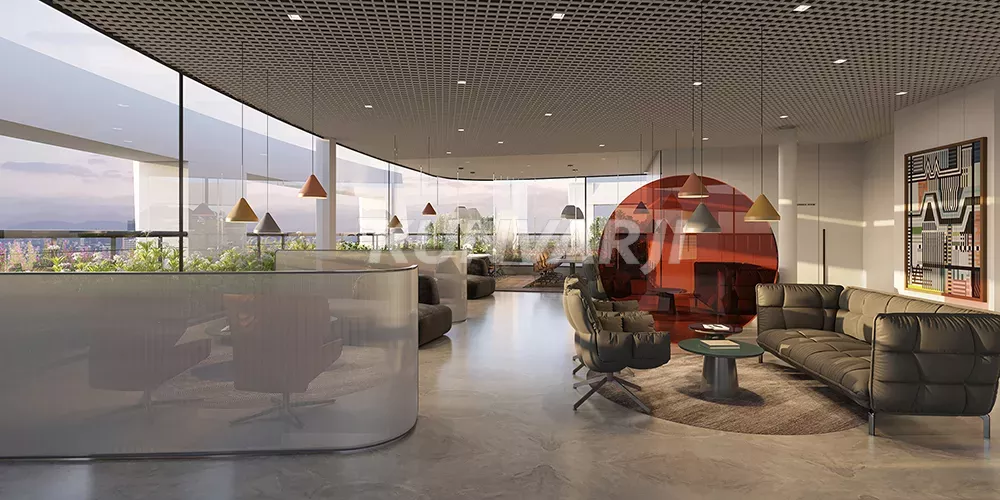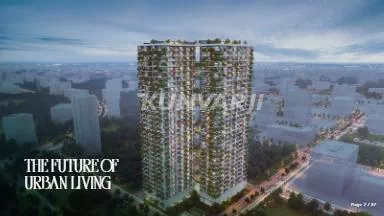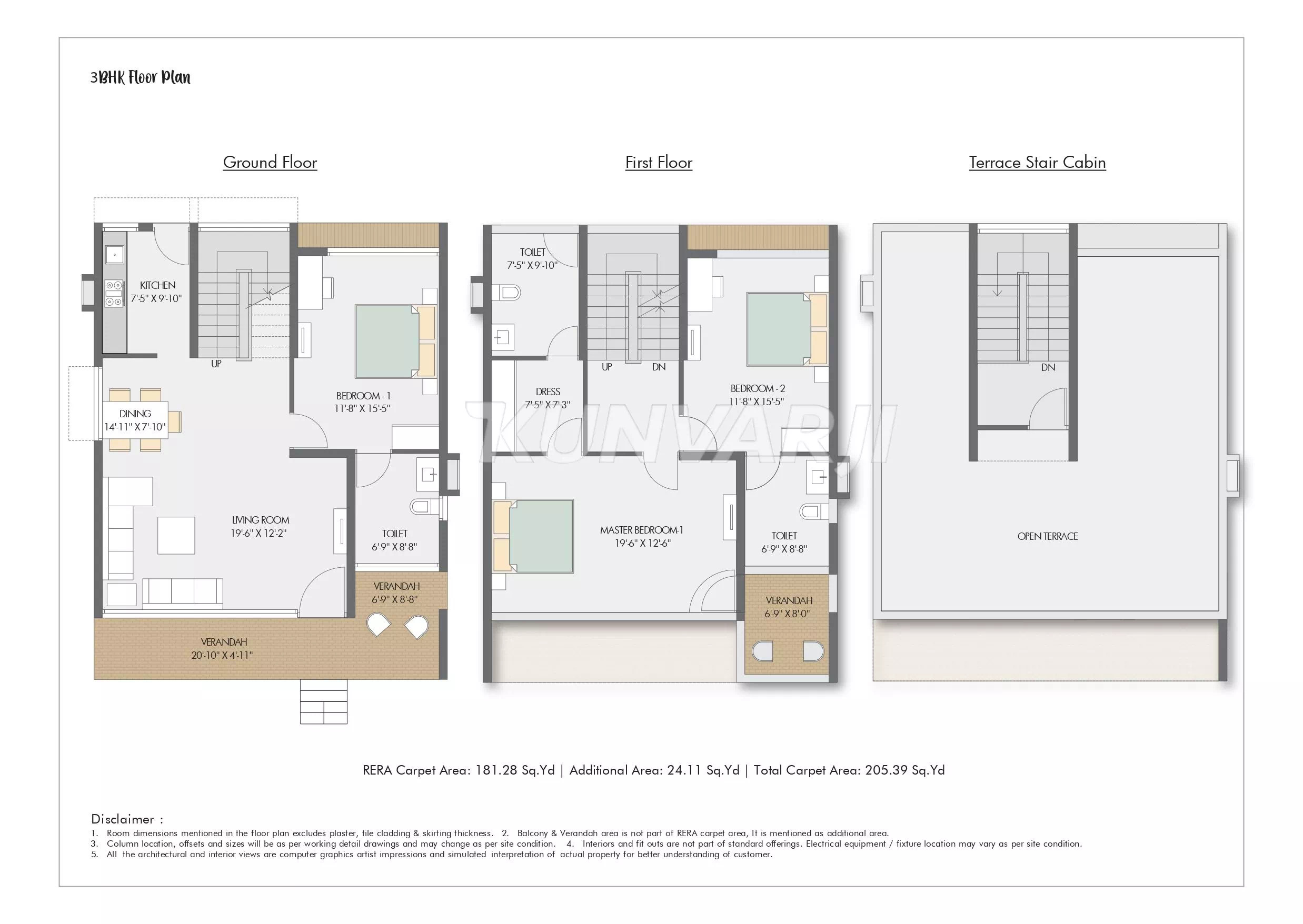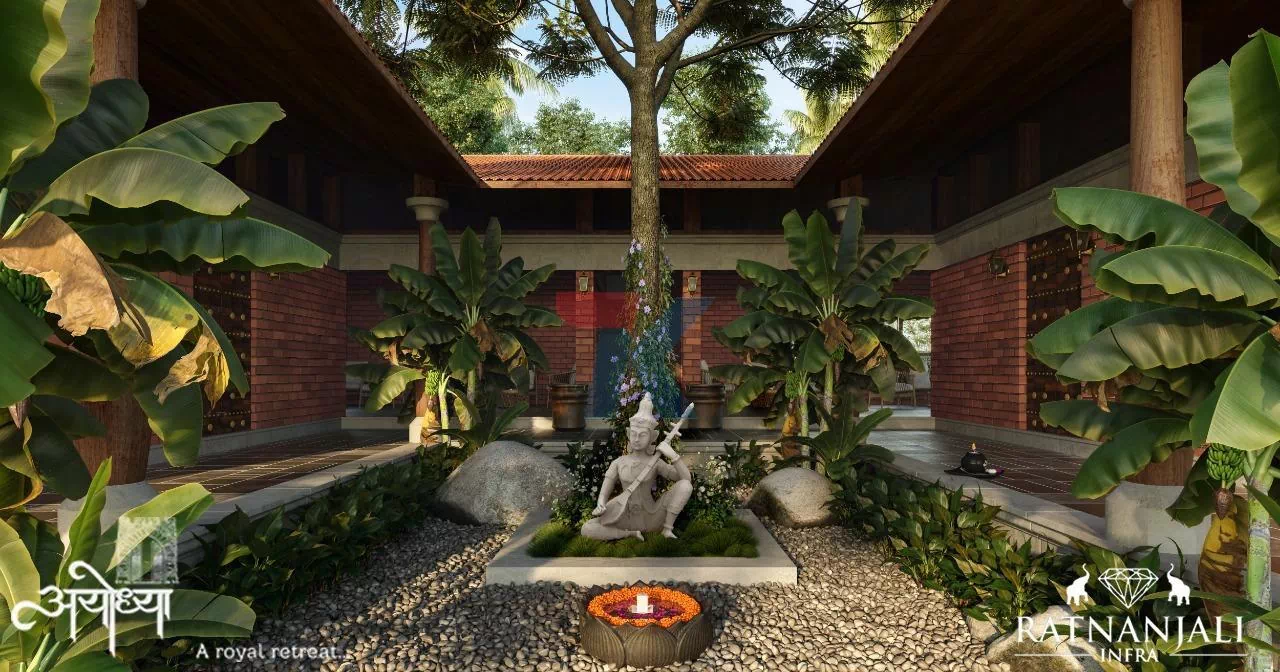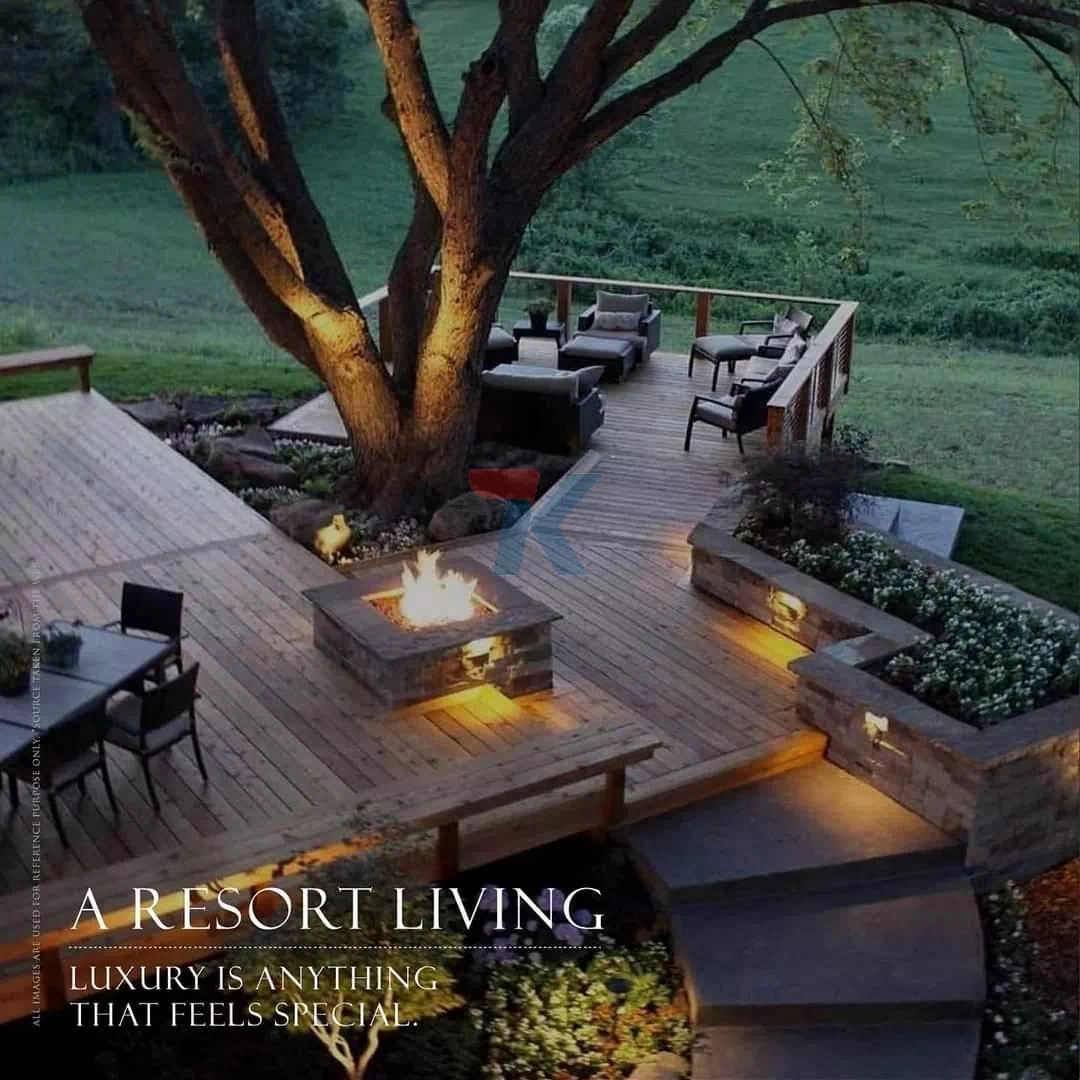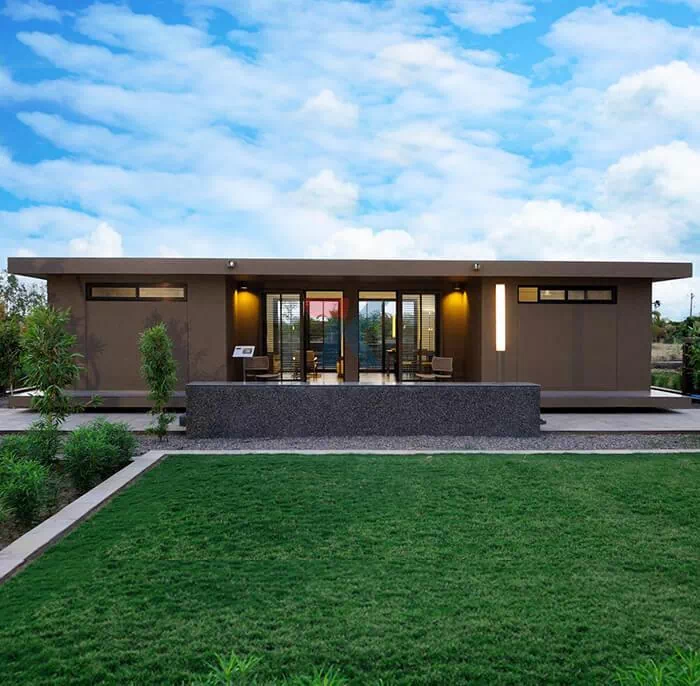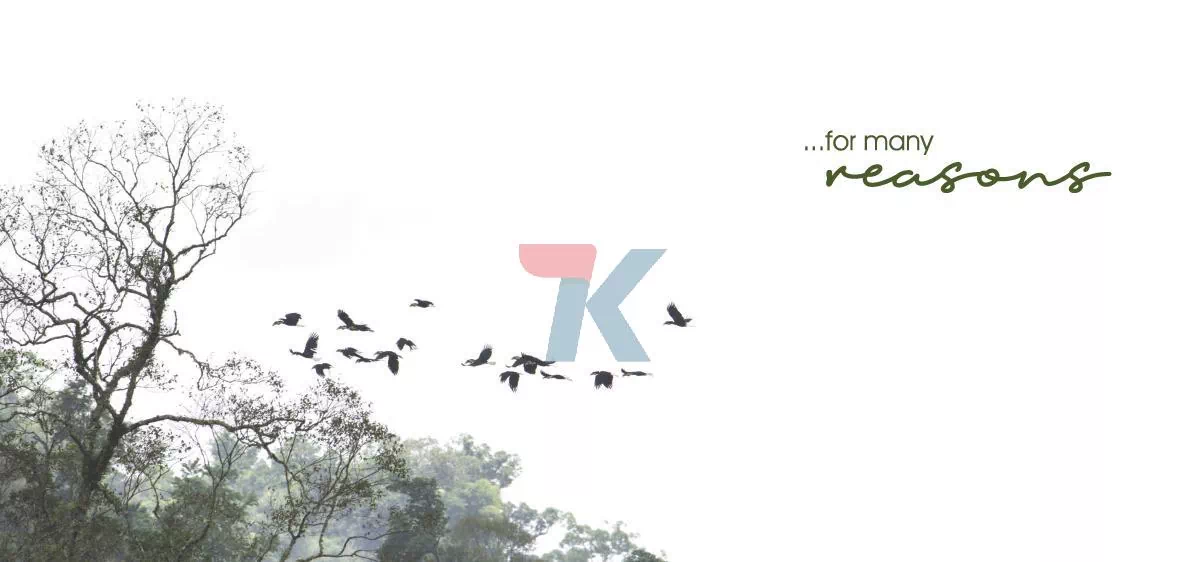Venus Pashmina By Venus Group
| Type | Size (Super Builtup) | Price |
| 4 BHK | 5265 sqft | 5.53 CR |
| 4 BHK | 5472 sqft | 5.75 CR |
| 4 BHK | 6876 sqft | 7.22 CR |
| 4 BHK | 7452 sqft | 7.82 CR |
| 4 BHK | 7740 sqft | 8.13 CR |
| 5 BHK | 12897 sqft | 13.54 CR |
| 5 BHK | 13959 sqft | 14.66 CR |
| 5 BHK | 14463 sqft | 15.19 CR |
Project Specifications
-
RCC Frame structure
-
Wooden Flooring
-
Granite / Stone
-
Standard Hardware Fittings
-
Putty finish for Internal apartment
-
Branded modular switches
-
Power backup for common areas
-
Standard CP fittings and sanitary ware
-
Standard Quality Elevator
-
Air Conditioning System.
Specifications
-
Property ID
PROJECT_407
-
Project Status
Ready to Move
-
Total Plot Area
8716 sqyd
-
Price
₹5.53 CR - ₹15.19 CR
-
Project Category
Apartment/Penthouse
-
Built Up Area
-
Location
Amenities
-
24Hr Backup Electricity
-
24 Hrs Water Supply
-
Gas Line
-
Admin Office
-
Balcony
-
Banquet Hall
-
Board Games
-
Car parking
-
CCTV Camera
-
Central Air Conditioning
-
Children Play Area
-
Daily Cleaning
-
Elevator
-
Fire Safety
-
Gym
-
Intercom
-
Landscape Garden
-
Long Bench
-
Multi Purpose Court
-
Power backup
-
Seating
-
Security
-
Security Cabin
-
Sewage Treatment Plant
-
Street Light
-
Jogging Track
-
Multipurpose Hall
-
Infinity Pool
-
Reception
-
Visitor Parking
-
Walk Way
RERA No: PR/GJ/AHMEDABAD/AHMEDABAD CITY/AUDA/RAA08400/030521









_page-0002.webp)
_page-0015.webp)
