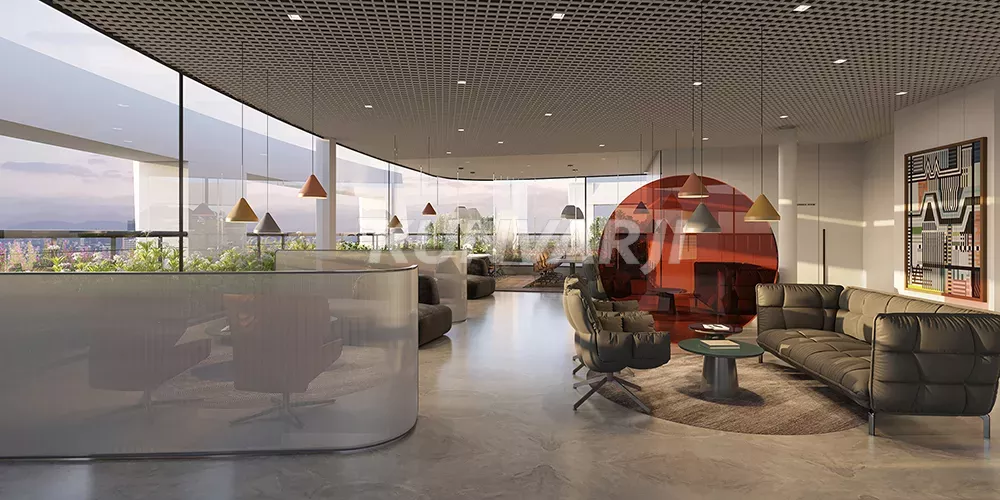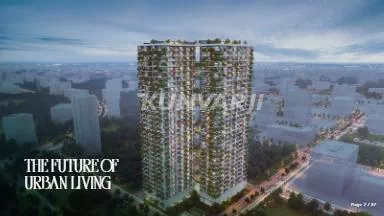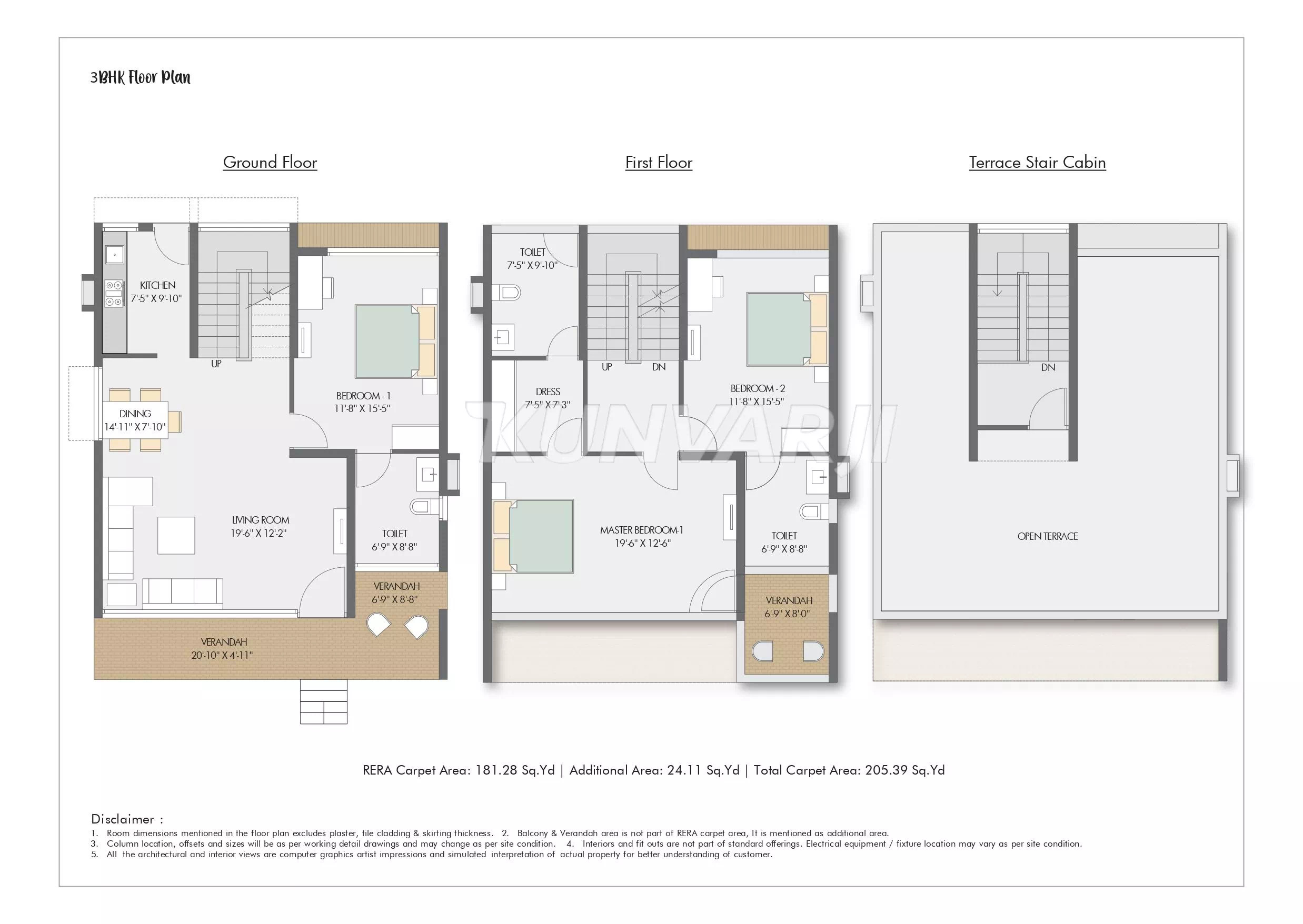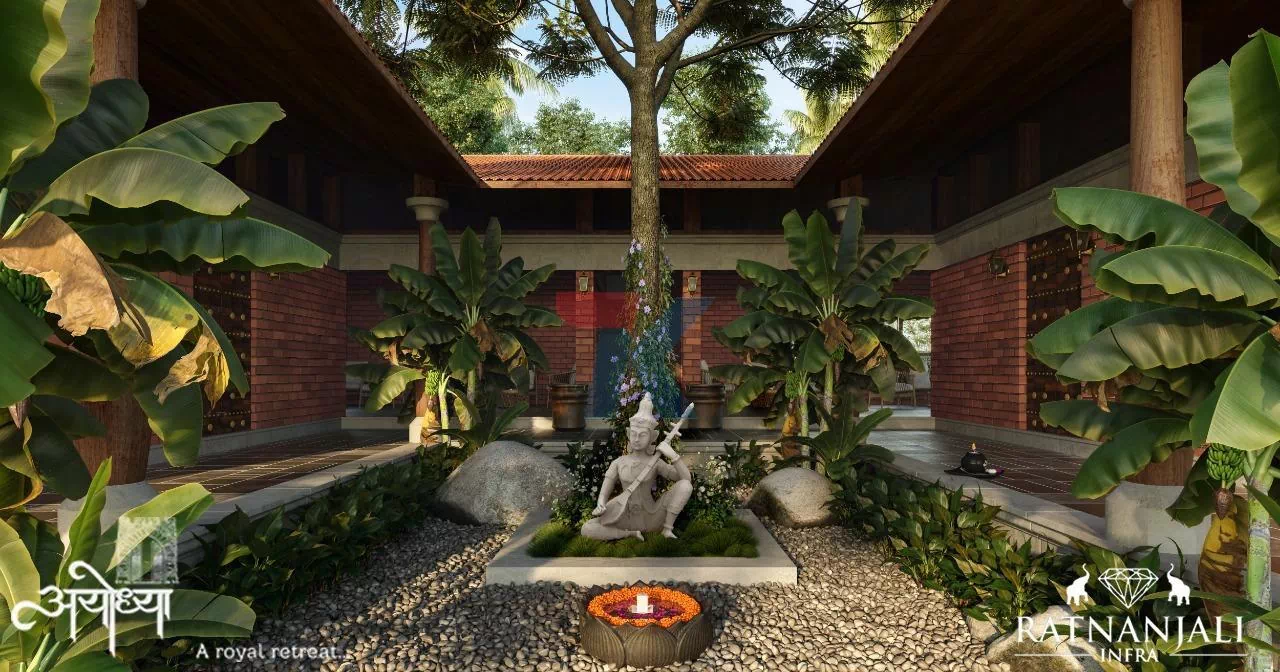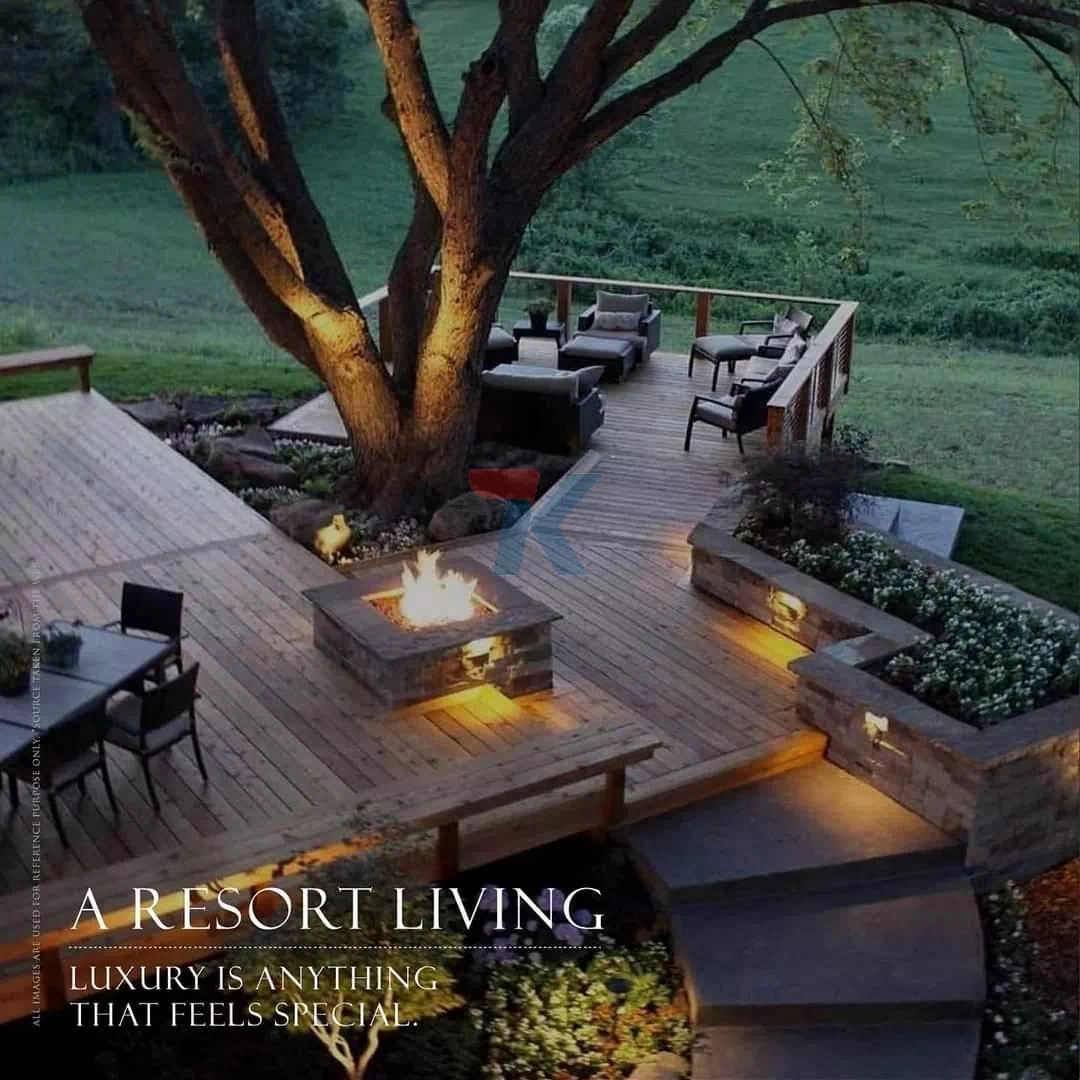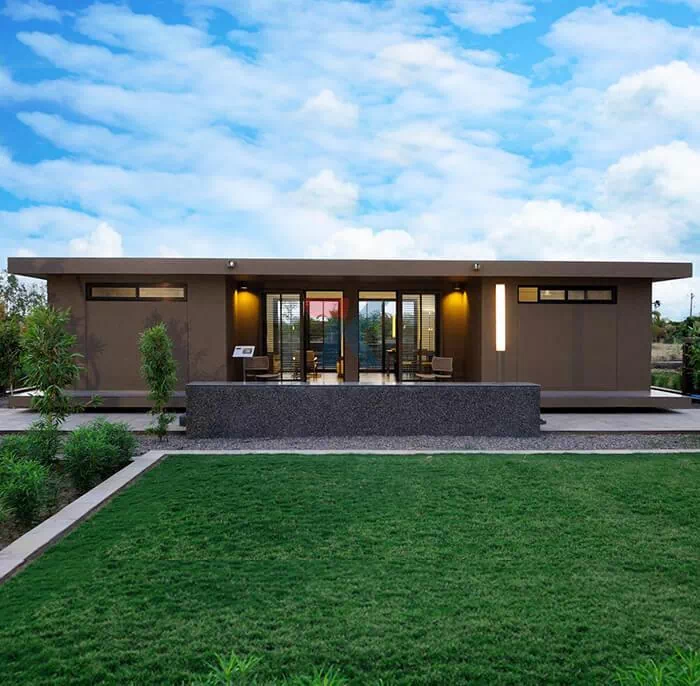Shivalik Harmony WFH - 3 BHK Apartment By Shivalik Group
About
Shivalik Harmony in Ambawadi, Ahmedabad West by Shivalik Param Structures is a residential project.
The project offers Apartments with perfect combination of contemporary architecture and features to provide comfortable living.
The Apartment are of the following configurations: 3BHK.
This is a RERA registered project.
The project is spread over a total area of 2.01 acres of land. Shivalik Harmony has a total of 3 towers. The construction is of 14 floors.
An accommodation of 235 units has been provided.
Project Specifications
-
Earthquake Resistant Structure
-
Granite Platform
-
Glazed Dado
-
Washing Machine Point
-
Vitrified Tiles
-
Anti-Skid Flooring
-
Laminate Doors
-
Aluminum Windows
-
Concealed Wiring
-
Modular Switches
-
Wall Putty
-
Textured Paint
-
Automatic Elevators
-
Waterproof Terrace
-
CCTV Surveillance
Specifications
-
Property ID
PROJECT_062
-
Project Status
Under Construction
-
Total Plot Area
2025 sqft
-
Price
Price on Request
-
Project Category
Apartment
-
Built Up Area
- Sq Ft
Location
Amenities
-
2 Wheeler Parking
-
Gas Line
-
Admin Office
-
Balcony
-
Banquet Hall
-
Board Games
-
Car parking
-
CCTV Camera
-
Club House
-
Daily Cleaning
-
Fire Safety
-
Indoor Game
-
Intercom
-
Landscape Garden
-
Long Bench
-
Multi Purpose Court
-
Parking for Handicaps
-
Play Court
-
Play Equipment
-
Power backup
-
Rainwater Harvest
-
Seating
-
Security
-
Security Cabin
-
Senior Citizen Park
-
Sewage Treatment Plant
-
Solar System
-
Street Light
-
Jogging Track
-
Multipurpose Hall
-
Reception
-
Visitor Parking
-
Walk Way
-
Outside Fitness Area
-
Waste Disposal
-
Lift
RERA No: PR/GJ/AHMEDABAD/AHMEDABAD CITY/AUDA/CAA07151/A1M/240321
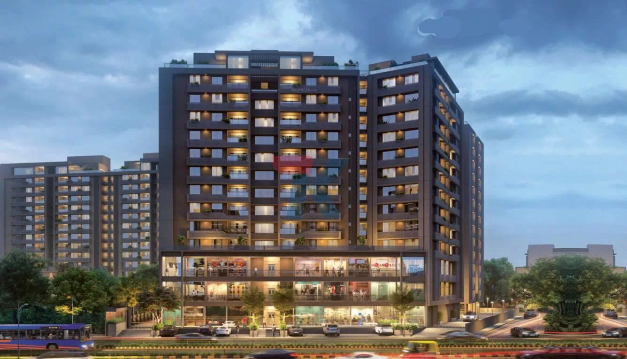
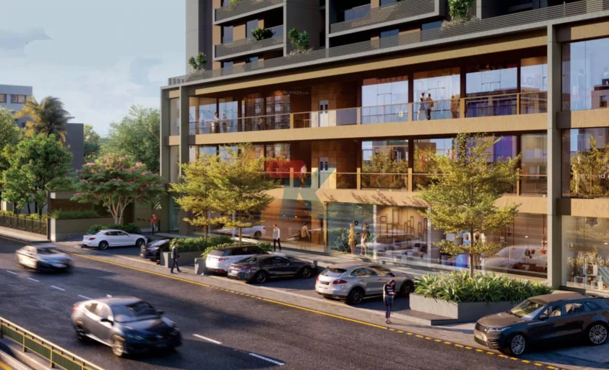
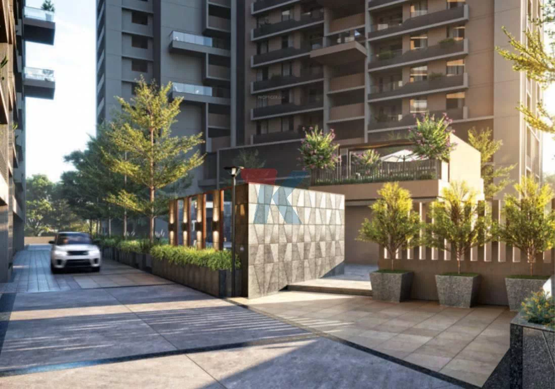
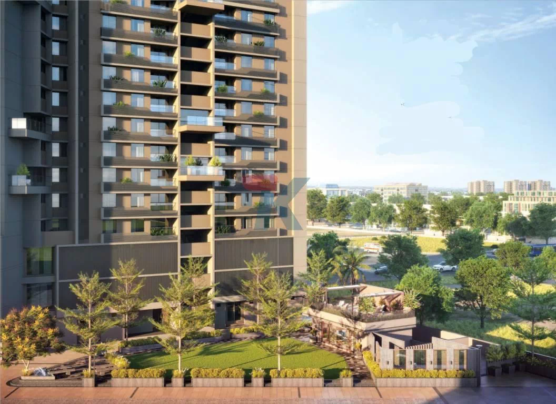
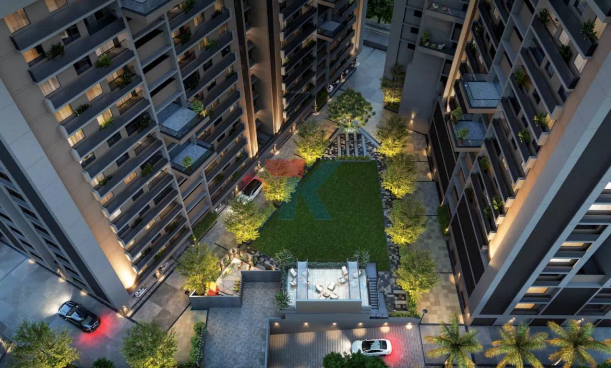
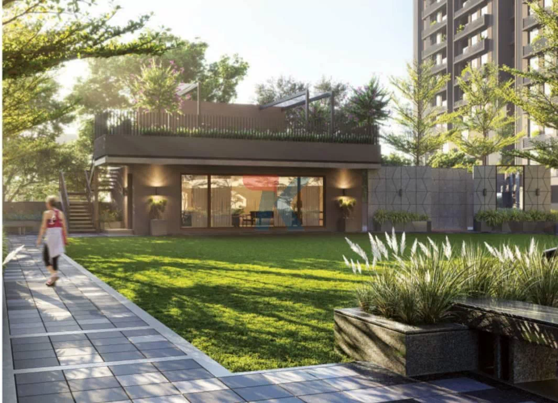
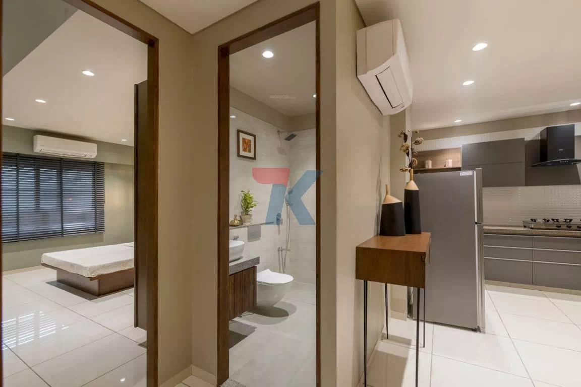
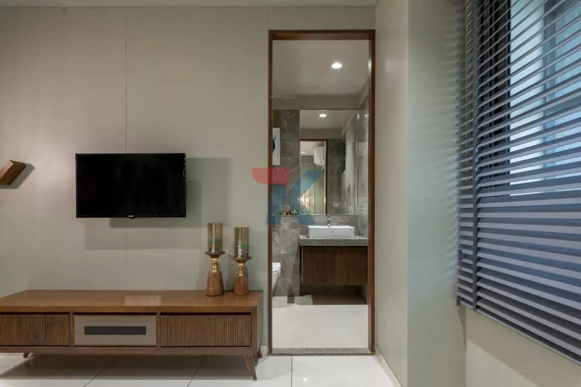
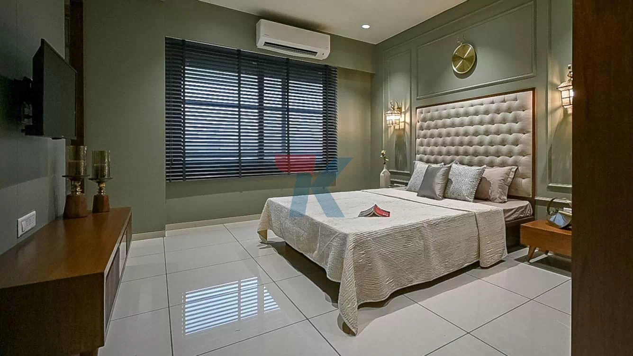
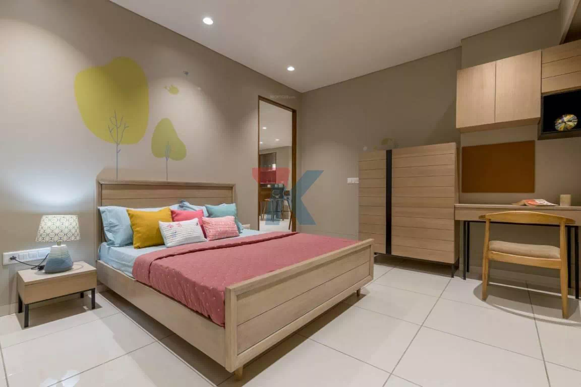
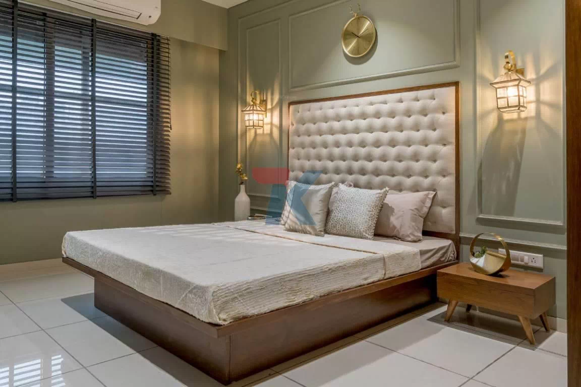
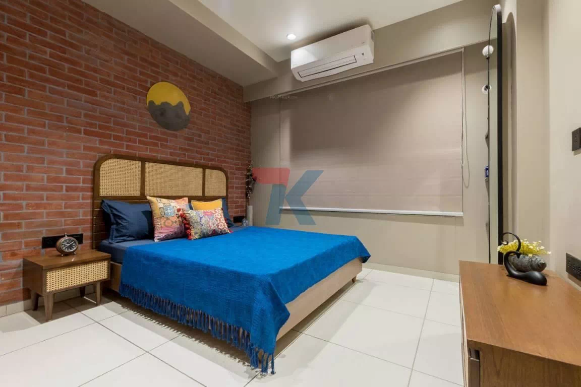
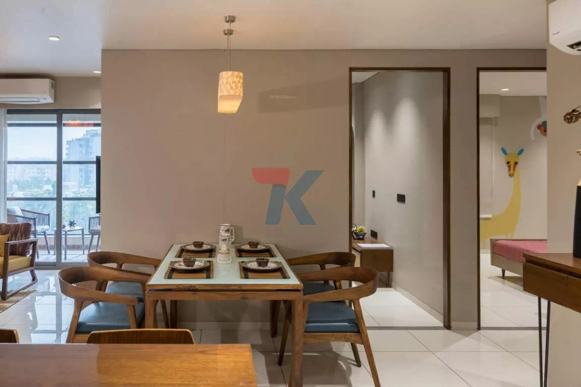
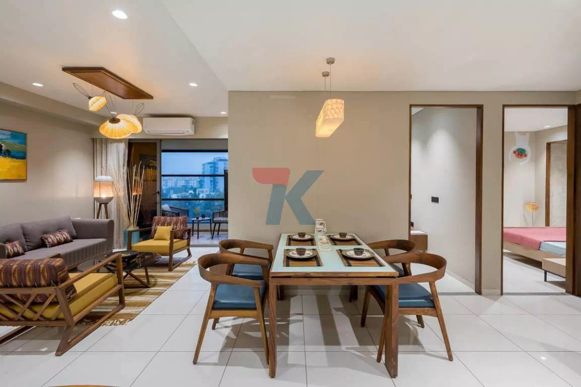
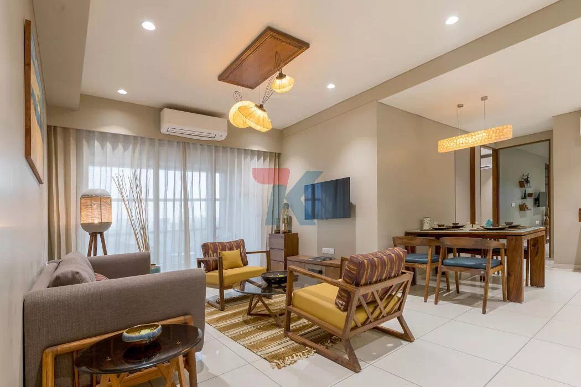
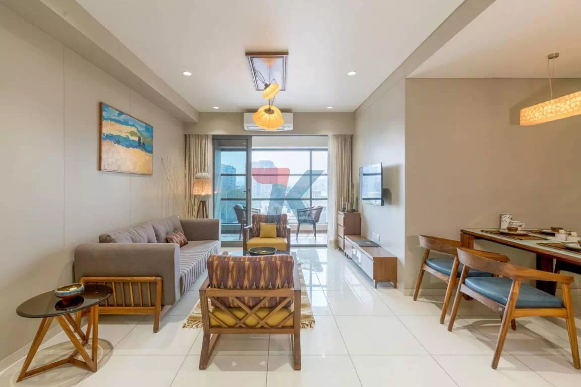
_page-0002.webp)
_page-0015.webp)
