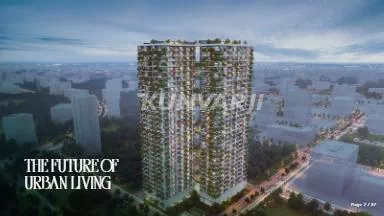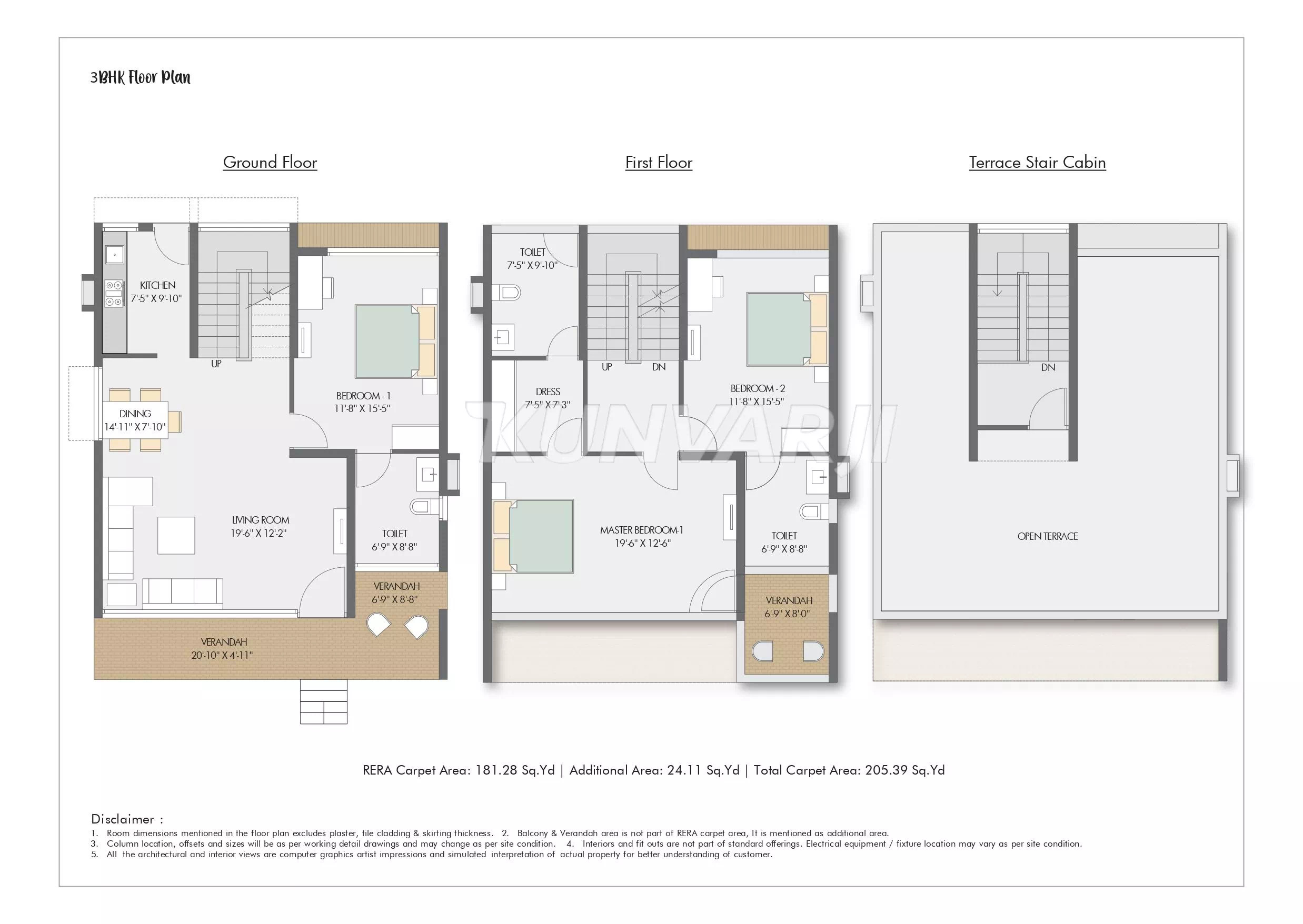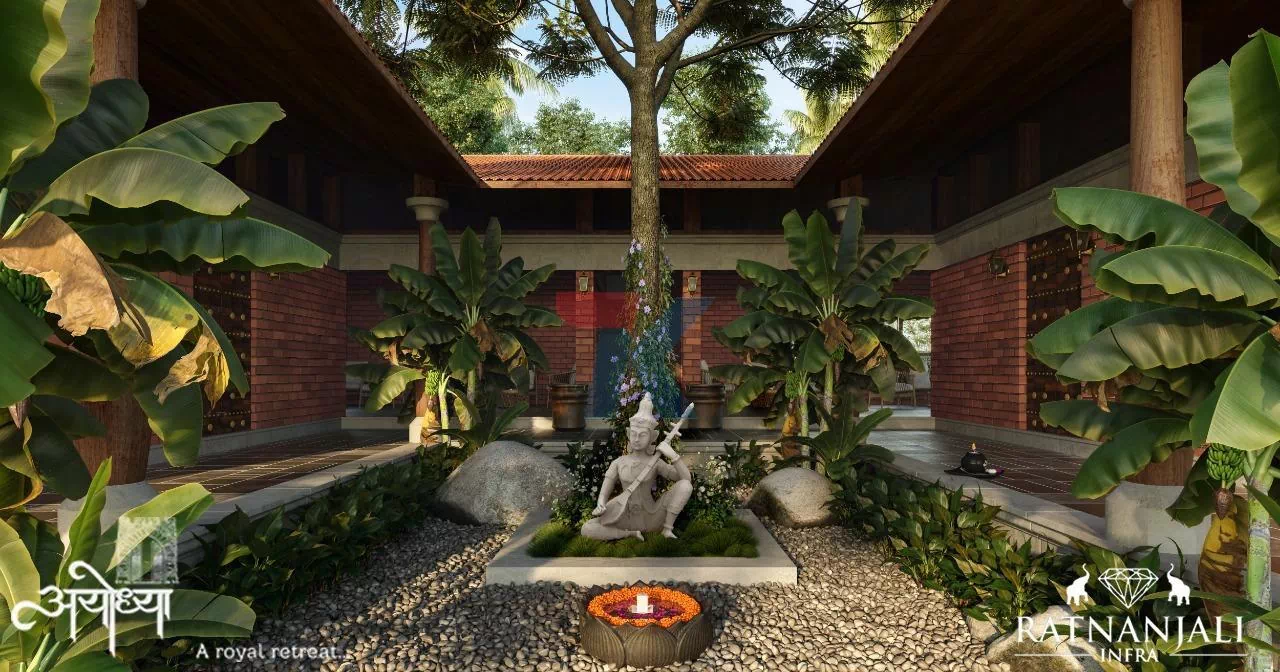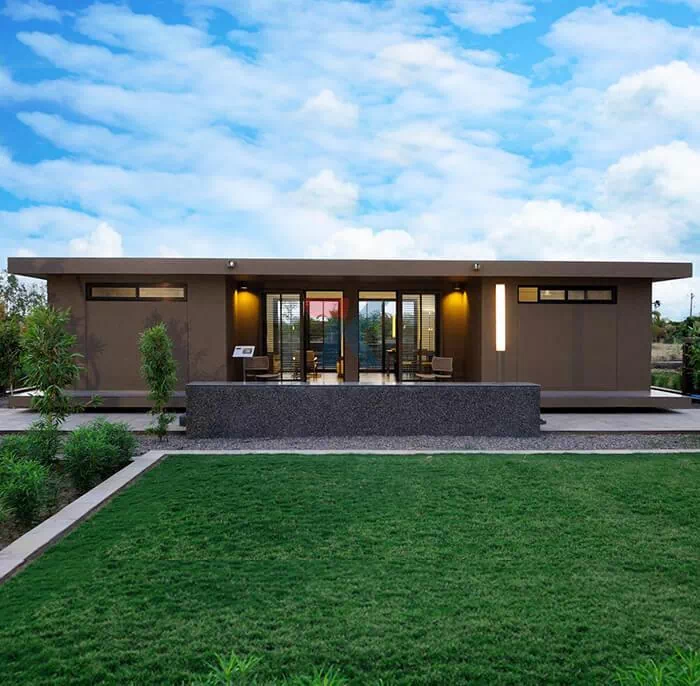Shivalik Curv - Commercial Office Space By Shivalik Group
| Type | Size Min (Super Builtup) | Size Max (Super Builtup) |
| Office | 2000 sq.ft | 15000 sq.ft |
About
Shivalik Curv tells its own unique story. It's not just about height, but setting the sights on the city, that shapes and raises the standard in global markets. The tower is a testament to India as this 32-storey building will be constructed with a combination of advanced technology and the latest architectural design.
Shivalik Curv office space is a new-generation project, which has all modern facilities and amenities. Not just strategic location, GIFT City has promising infrastructure as compared to other commercial zones in Gandhinagar with improving connectivity. There are multiple property options and types available for investment in Shivalik Curv, which caters to various budget ranges. This project has all major facilities to offer to cater to all kinds of working professionals.
Project Specifications
-
Earthquake-resistant
-
Fire-safety
-
Emergency-exits
-
CCTV-surveillance
-
Rainwater-harvesting
-
Sewage-treatment
-
Power-backup
-
Concealed-wiring
-
Modular-switches
-
Energy-efficient
-
High-speed elevators
-
Ample-parking
-
Wheelchair-accessible
-
Glass-facade
-
Smart-access
-
Security-systems
-
Fire-detection
Specifications
-
Property ID
PROJECT_235
-
Project Status
Under Construction
-
Price
₹1.90 CR - ₹14.25 CR
-
Project Category
Office
-
Built Up Area
1800 - 2000 Sq Ft
Location
Amenities
-
24Hr Backup Electricity
-
24 Hrs Water Supply
-
2 Wheeler Parking
-
Admin Office
-
Car parking
-
CCTV Camera
-
Daily Cleaning
-
Elevator
-
Fire Safety
-
Intercom
-
Long Bench
-
Power backup
-
Seating
-
Security
-
Security Cabin
-
Sewage Treatment Plant
-
Street Light
-
Reception
-
Visitor Parking
-
Walk Way
-
Waste Disposal
-
Terrace Gardenn
Walkthrough Video
RERA No: PR/GJ/GANDHINAGAR/GANDHINAGAR/OTHERS/CAA12514/211023
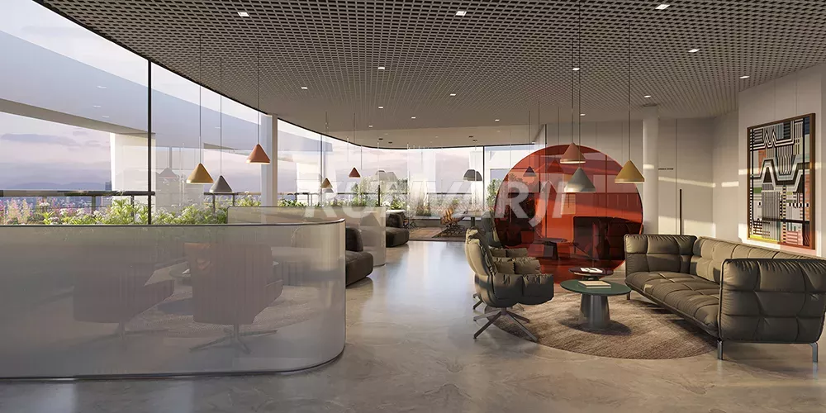
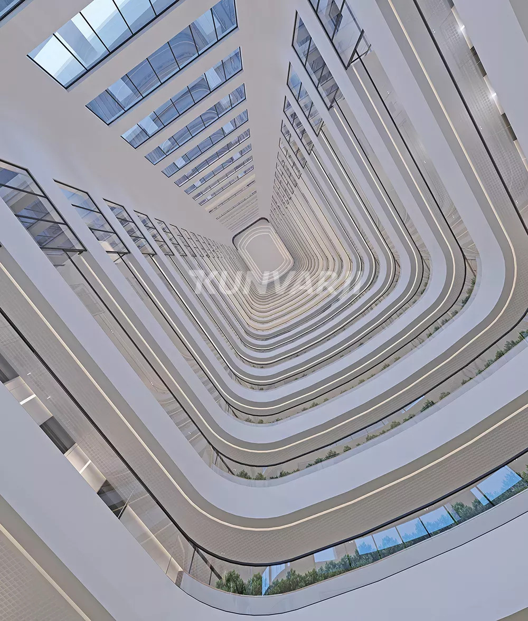
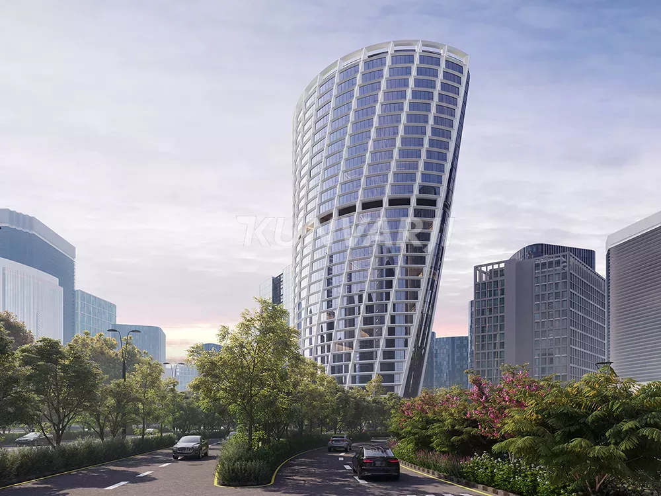
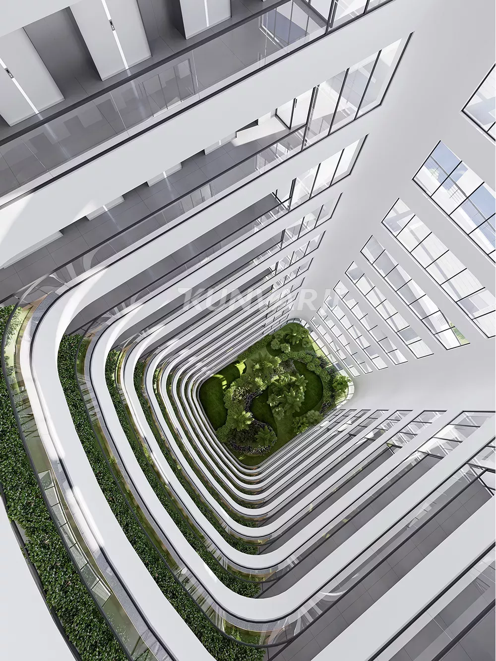
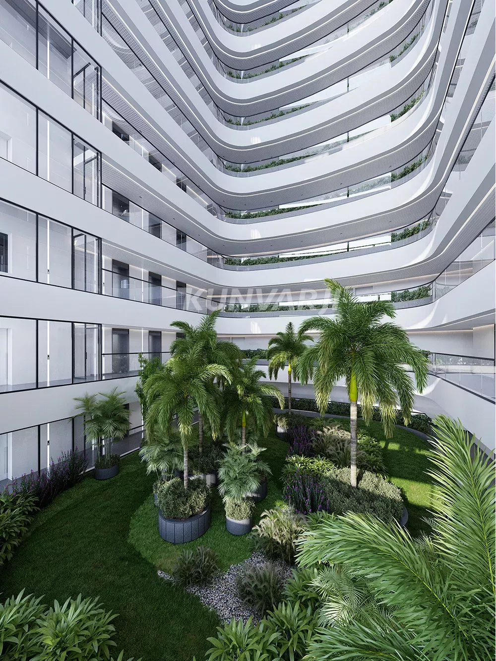
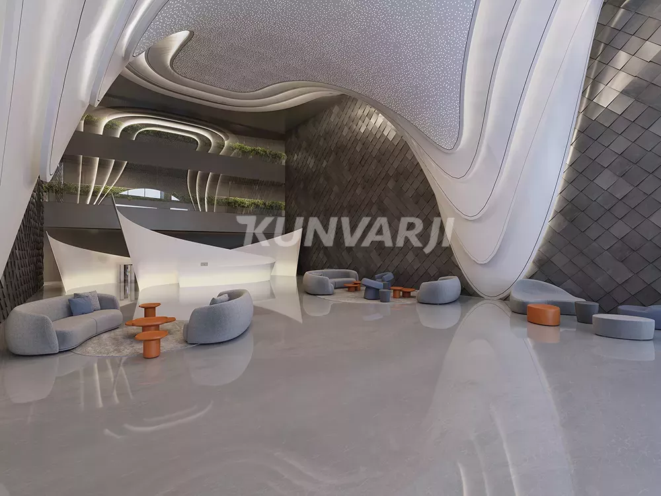
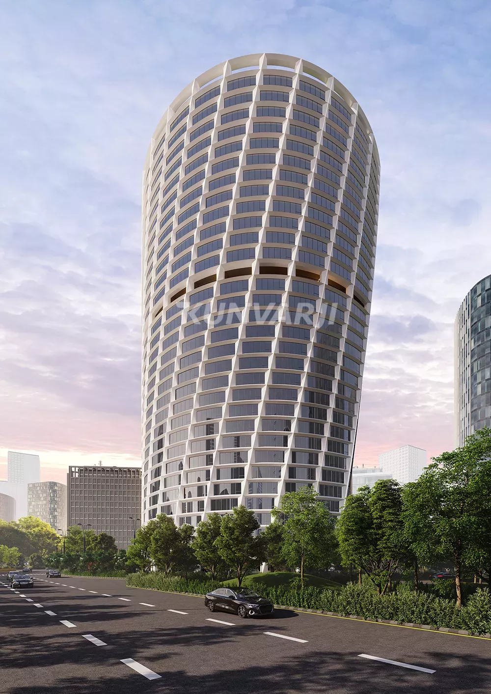
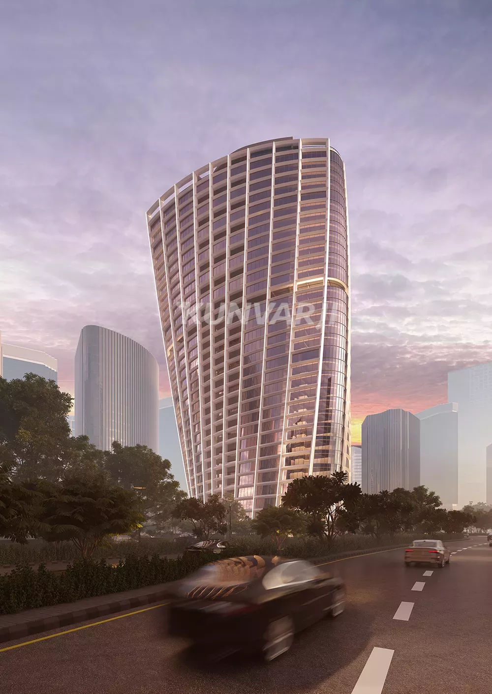
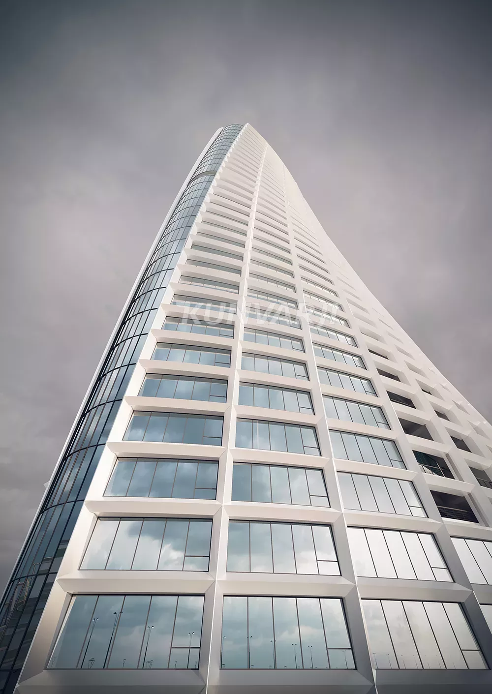
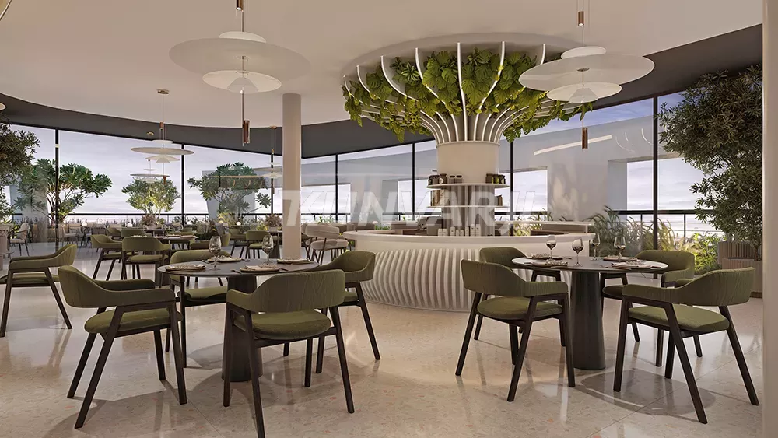
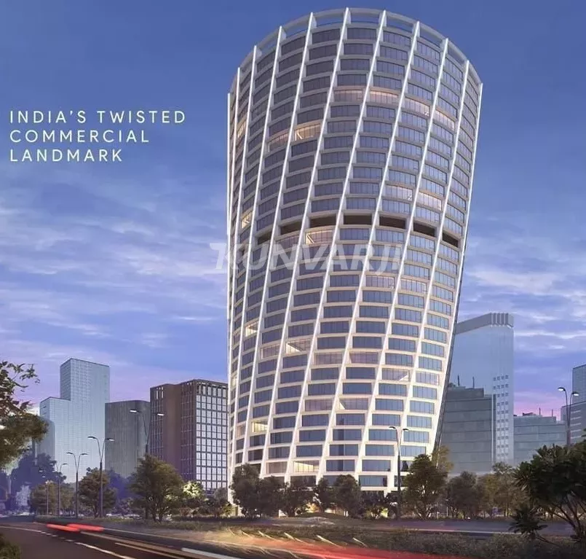
_page-0002.webp)
_page-0015.webp)
