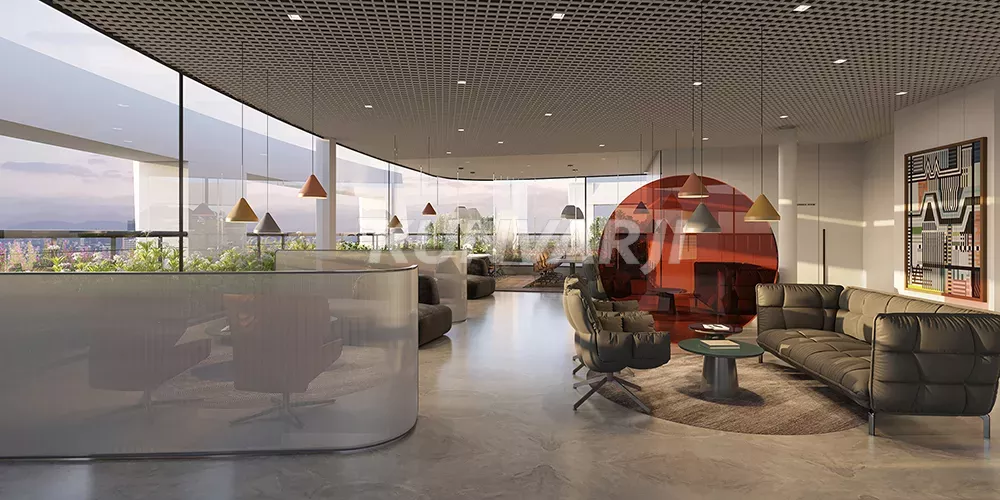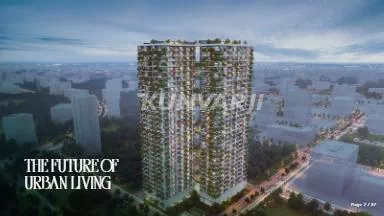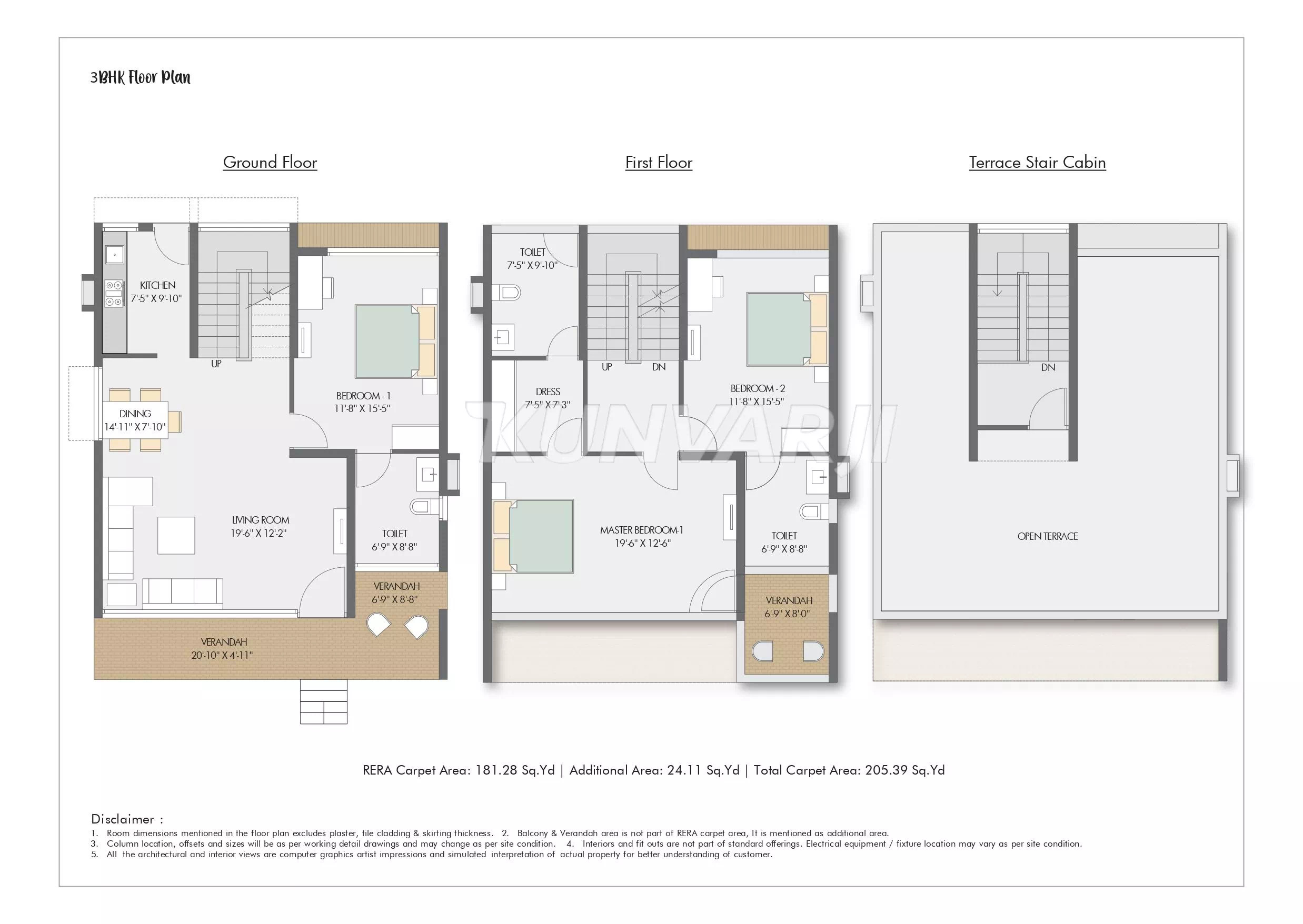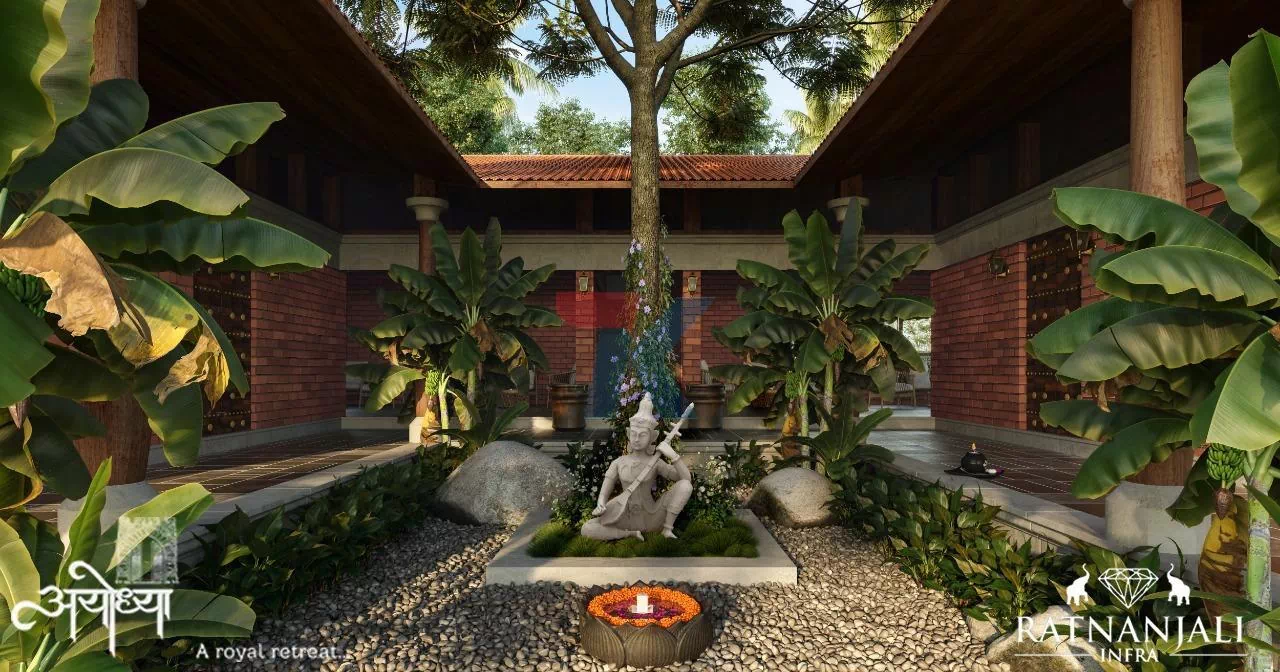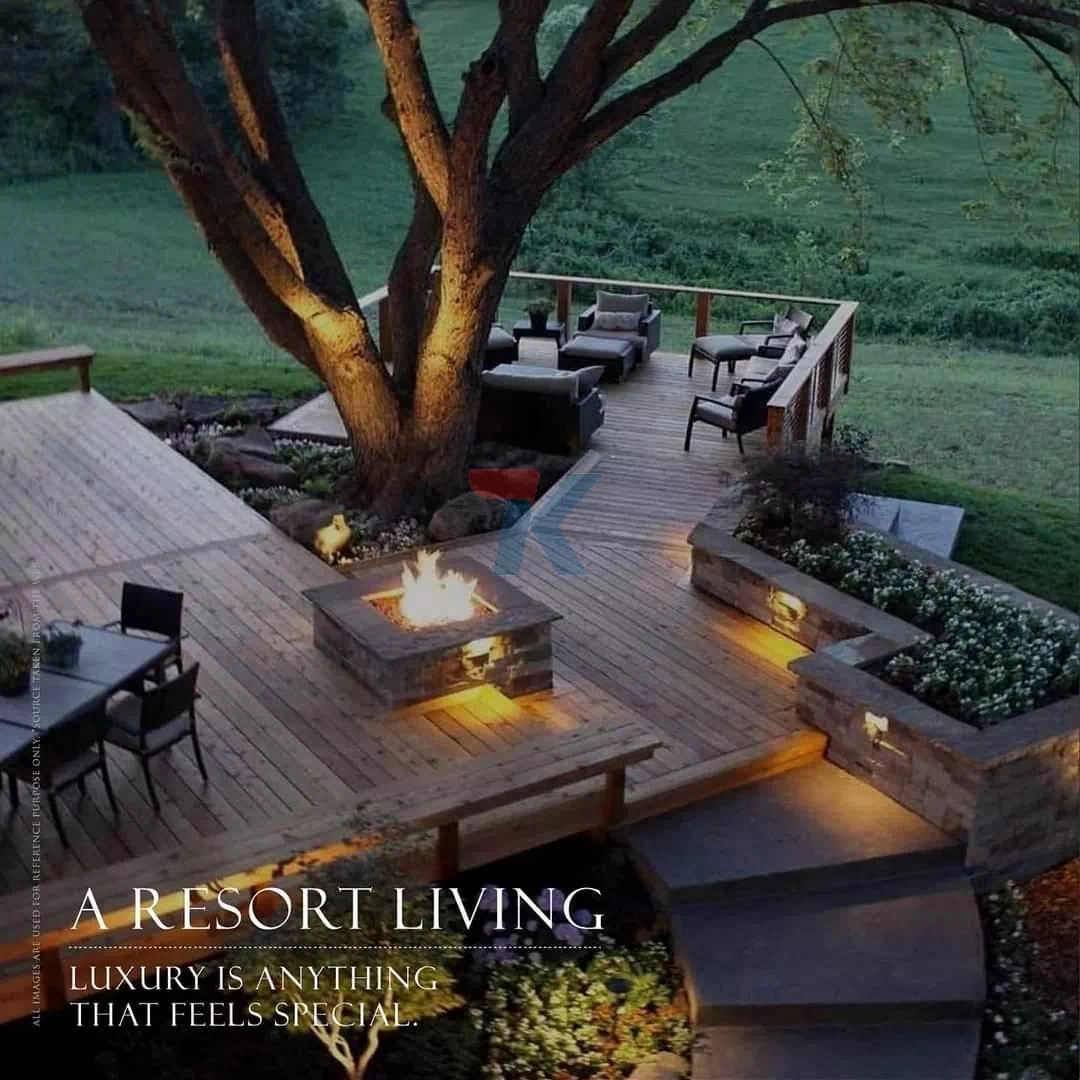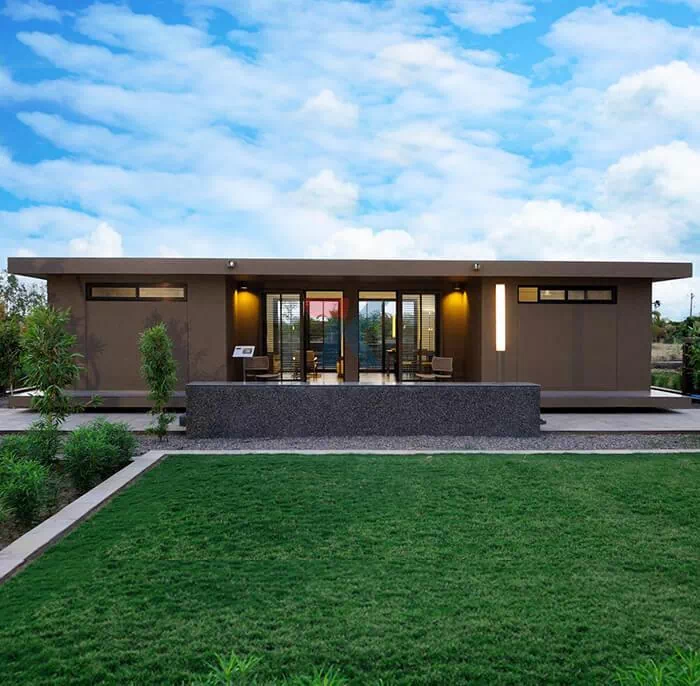Shilp Shaligram - 3, 4 BHK Apartment By Shilp Group
About
Shilp Shaligram Floor plans are a great way to understand how the spaces/rooms connect with each other in a house and help provide a bigger picture to a buyer.
The properties in Shilp Shaligram are available in 2 configurations and 2 varied layouts (or floor plans), with 3BHKs present in 2230 sq. ft. super area, and 4BHKs in 3390 sq. ft super area.
All these configurations come with 1-4 balcony. Shilp Shaligram Floor Plan for all these property configurations are made available on this page for your reference.
Project Specifications
-
Earthquake Resistant Structure
-
Granite Platform
-
Glazed Dado
-
Washing Machine Point
-
Vitrified Tiles
-
Anti-Skid Flooring
-
Aluminum Windows
-
Concealed Wiring
-
Modular Switches
-
Wall Putty
-
Textured Paint
-
Automatic Elevators
-
Waterproof Terrace
-
CCTV Surveillance
Specifications
-
Property ID
PROJECT_065
-
Project Status
Under Construction
-
Total Plot Area
3390 sqft
-
Price
Price on Request
-
Project Category
Apartment
-
Built Up Area
- Sq Ft
Location
Amenities
-
2 Wheeler Parking
-
Admin Office
-
Balcony
-
Board Games
-
Car parking
-
CCTV Camera
-
Club House
-
Daily Cleaning
-
Elevator
-
Entrance Lobby Block
-
Fire Safety
-
Gym
-
Indoor Game
-
Intercom
-
Landscape Garden
-
Long Bench
-
Multi Purpose Court
-
Power backup
-
Rainwater Harvest
-
Seating
-
Security
-
Security Cabin
-
Senior Citizen Park
-
Sewage Treatment Plant
-
Street Light
-
Box Cricket
-
Jogging Track
-
Multipurpose Hall
-
Reception
-
Visitor Parking
-
Walk Way
-
Outside Fitness Area
-
Waste Disposal
-
Society Office
-
Lift
RERA No: PR/GJ/AHMEDABAD/AHMEDABAD CITY/AUDA/AMC/A1R/250319



.webp)


_page-0002.webp)
_page-0015.webp)
