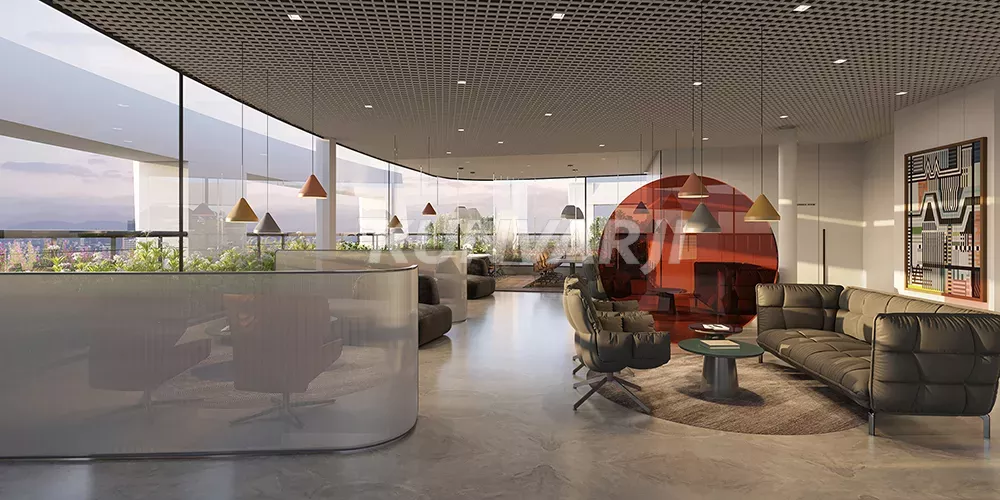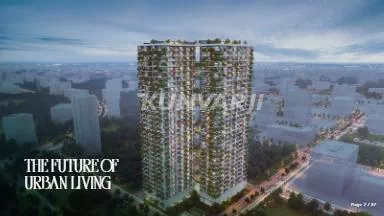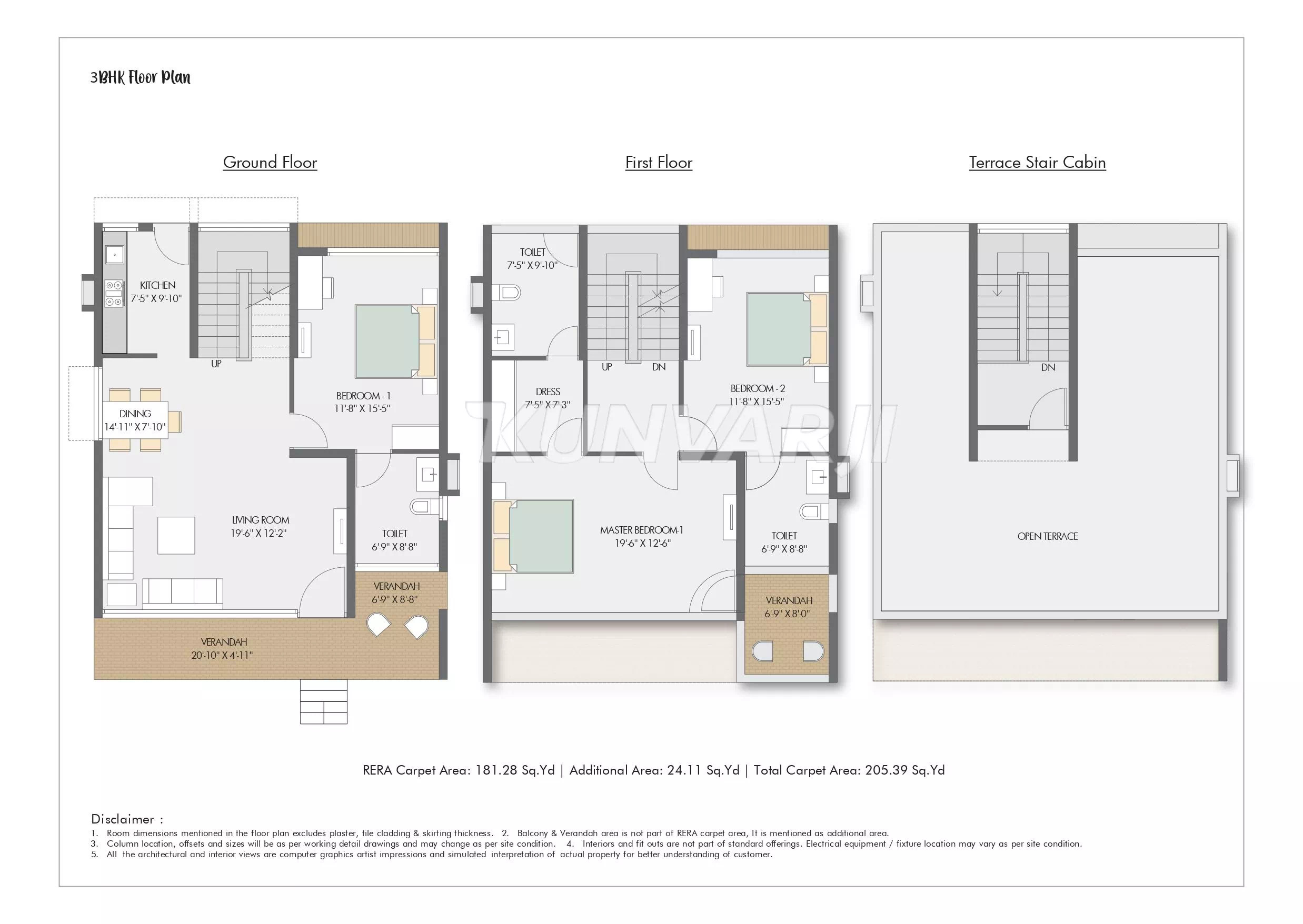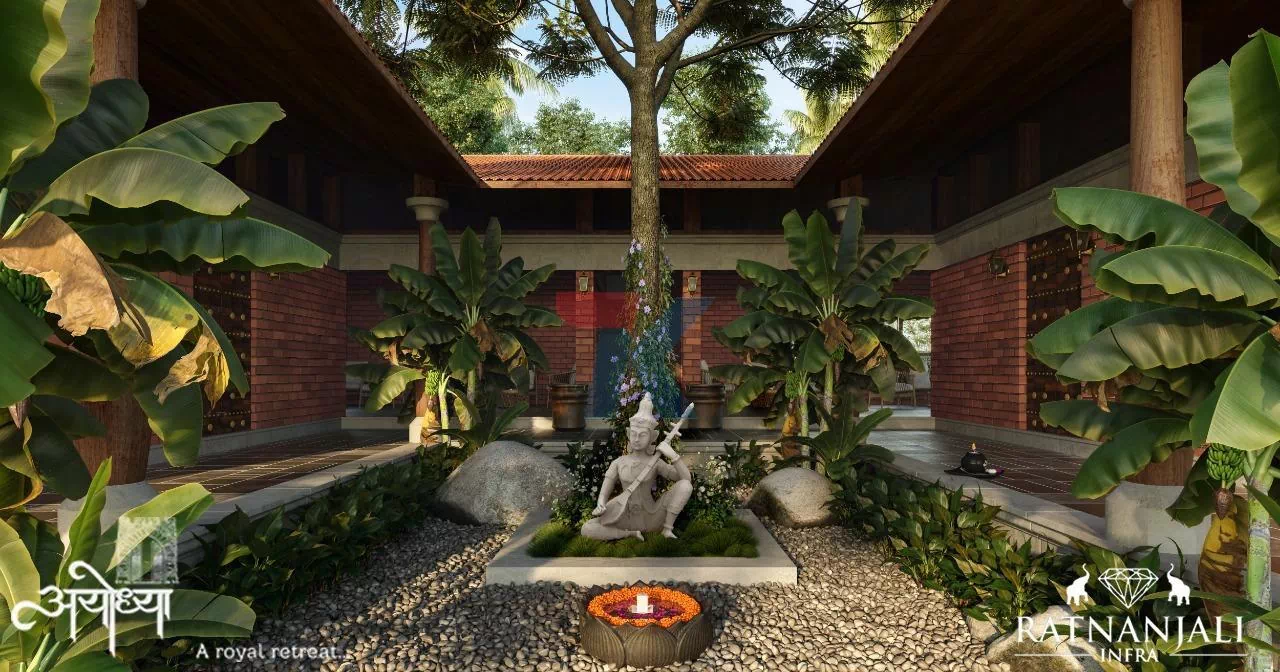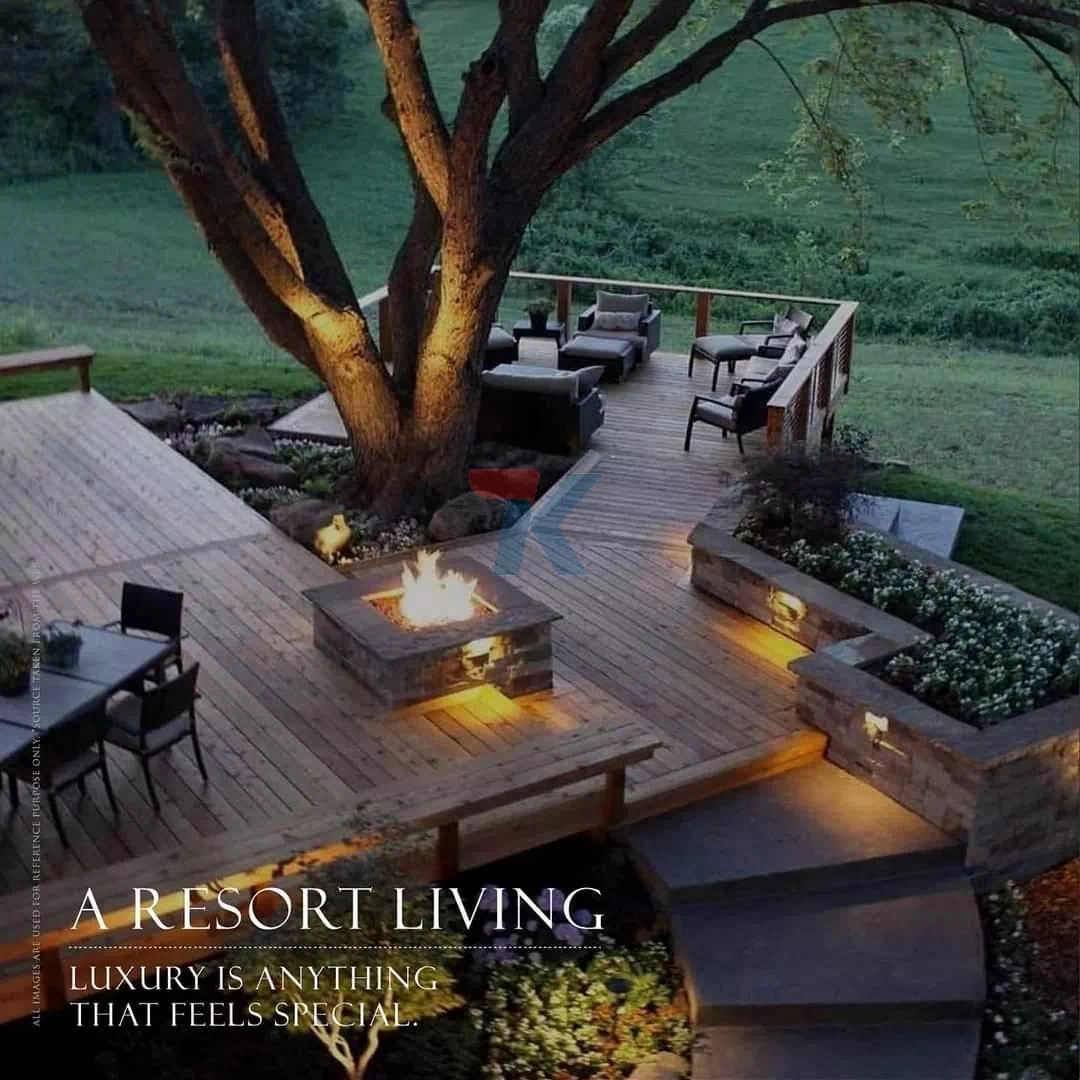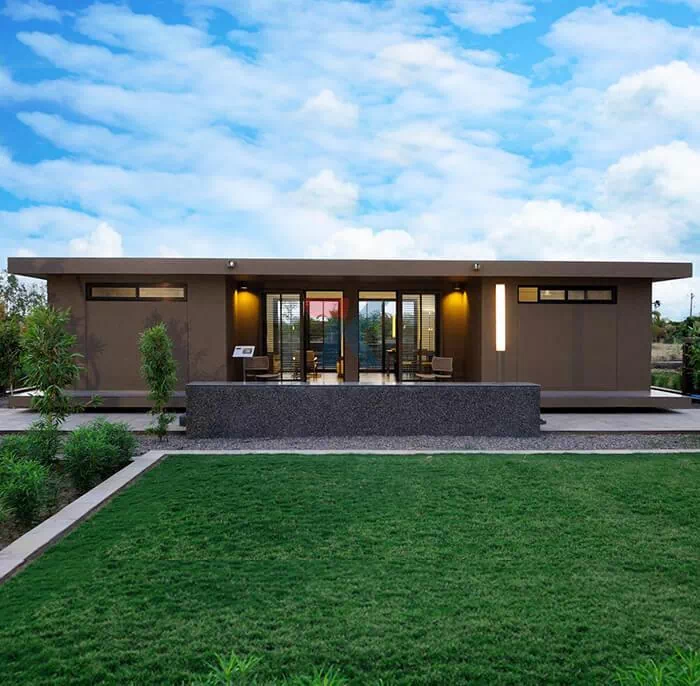L&T Elixir Reserve By L&T Realty
| Type | Size (Super Builtup) | Price |
| 2 BHK | 810 sqft | 2.98 CR |
| 2 BHK | 840 sqft | 3.95 CR |
About
L&T Realty, the real estate division of Larsen and Toubro, has established itself as a leading name in India's real estate market, offering a diverse portfolio of residential, commercial, and retail developments across major cities. Known for its commitment to quality, customer satisfaction, and innovative design, L&T Realty integrates advanced digital technologies into its growth strategy. With strong in-house expertise in design, sales, finance, construction, and project management, the company stands out as a trusted name in the industry while prioritizing environmental sustainability and community well-being.
L&T Realty proudly presents L&T Elixir Reserve, an exclusive residential project in the heart of Central Mumbai, offering premium and elegantly designed living spaces. Located in Powai, this new launch redefines luxury with its sophisticated apartments, meticulously crafted to provide a perfect blend of comfort and modern living. If you are looking to buy a residential property, L&T Elixir Reserve is a prime choice for those seeking an upscale lifestyle in Mumbai.
With 10 towers rising 26 floors high and only 961 units available, this residential project presents a unique investment opportunity in Central Mumbai. Thoughtfully designed floor plans ensure privacy, ample space, and a stress-free lifestyle for residents. Scheduled for possession in April 2025, L&T Elixir Reserve promises an unparalleled living experience in one of Mumbai’s most sought-after locations.
Plans
Project Specifications
-
Earthquake-resistant RCC frame structure
-
Fire-fighting system with alarms and sprinklers
-
Emergency exits and fire-rated doors
-
CCTV surveillance in common areas
-
Rainwater harvesting system
-
Sewage Treatment Plant (STP)
-
100% DG backup for common areas & elevators
-
Fire alarm & smoke detection systems
-
High-speed elevators with power backup
-
Wheelchair-friendly access and ramps
-
Waste management system
-
Energy-efficient LED lighting in common areas
-
Vitrified tiles in living rooms & bedrooms
-
Premium CP fittings & sanitary ware
-
Emergency power backup
-
Multi-level basement & podium parking
-
EV charging stations
Specifications
-
Property ID
PROJECT_440
-
Project Status
Under Construction
-
Total Plot Area
60 acre
-
Price
₹2.98 CR - ₹3.95 CR
-
Project Category
Apartment
-
Built Up Area
-
Location
Amenities
-
2 Automatic Elevator per Tower
-
Admin Office
-
Banquet Hall
-
Car parking
-
CCTV Camera
-
Central Air Conditioning
-
Daily Cleaning
-
Fire Safety
-
Power backup
-
Security
-
Security Cabin
-
Visitor Parking
-
Walk Way
-
Society Office
-
Central Cooling System
-
Entrance Lobby
RERA No: P51800033618/P51800033984/P51800034053








_page-0002.webp)
_page-0015.webp)
