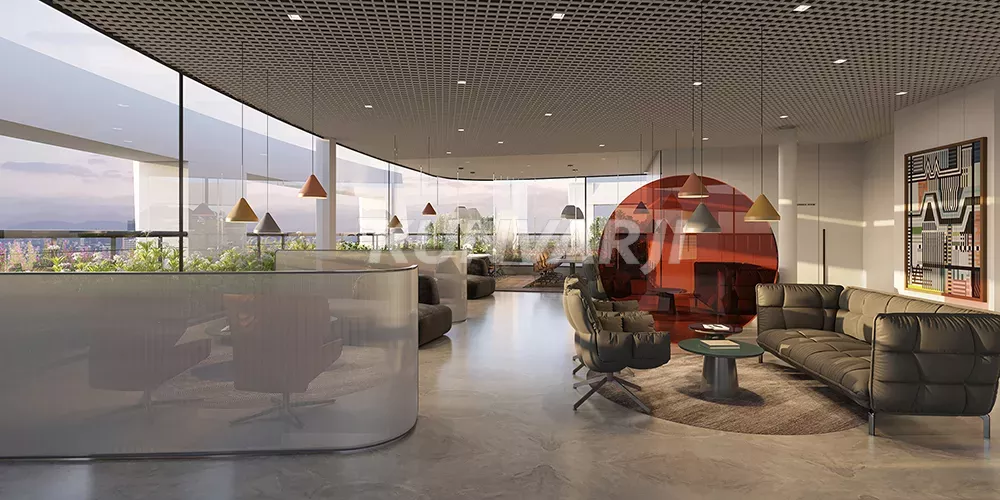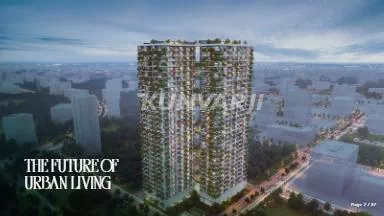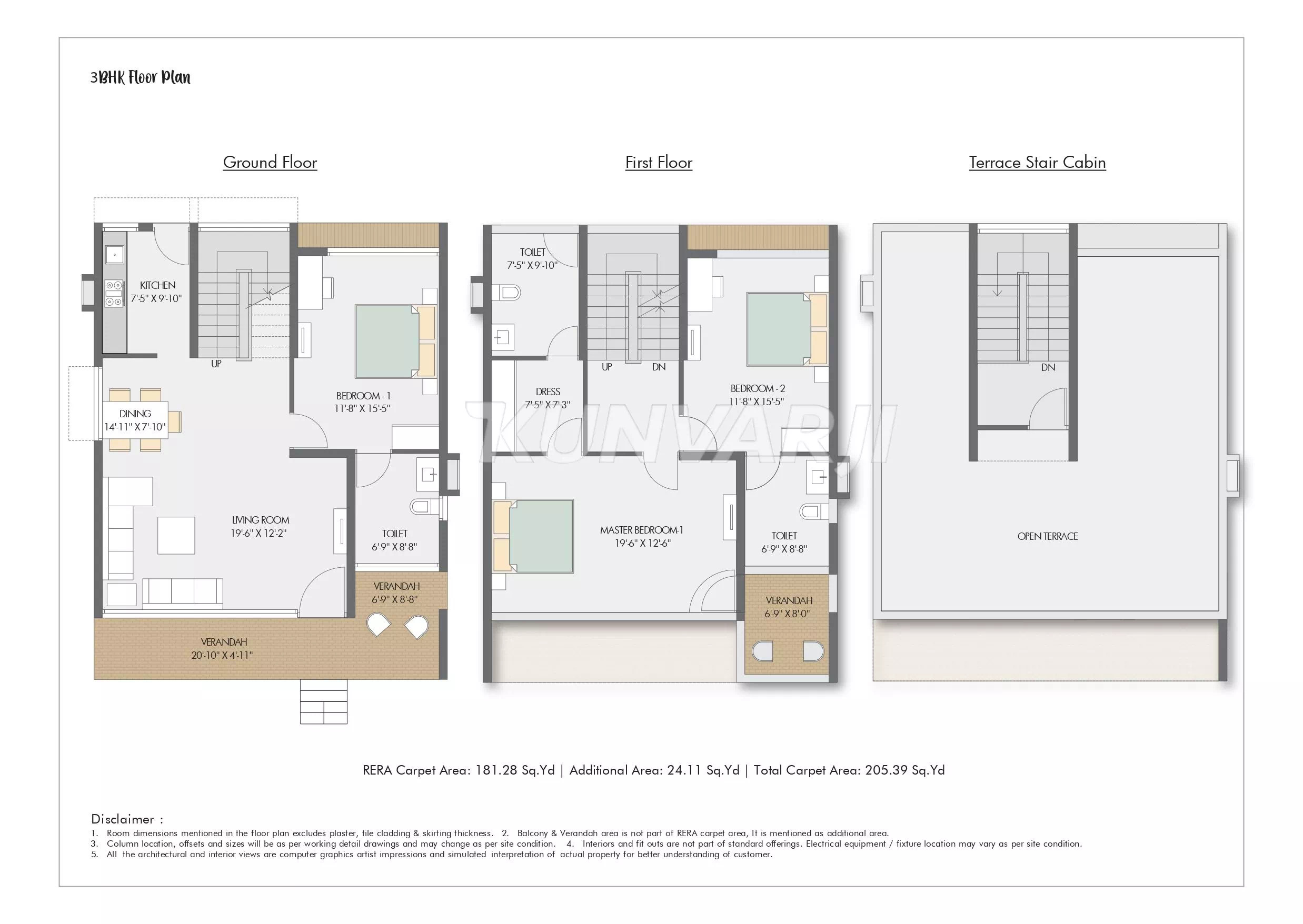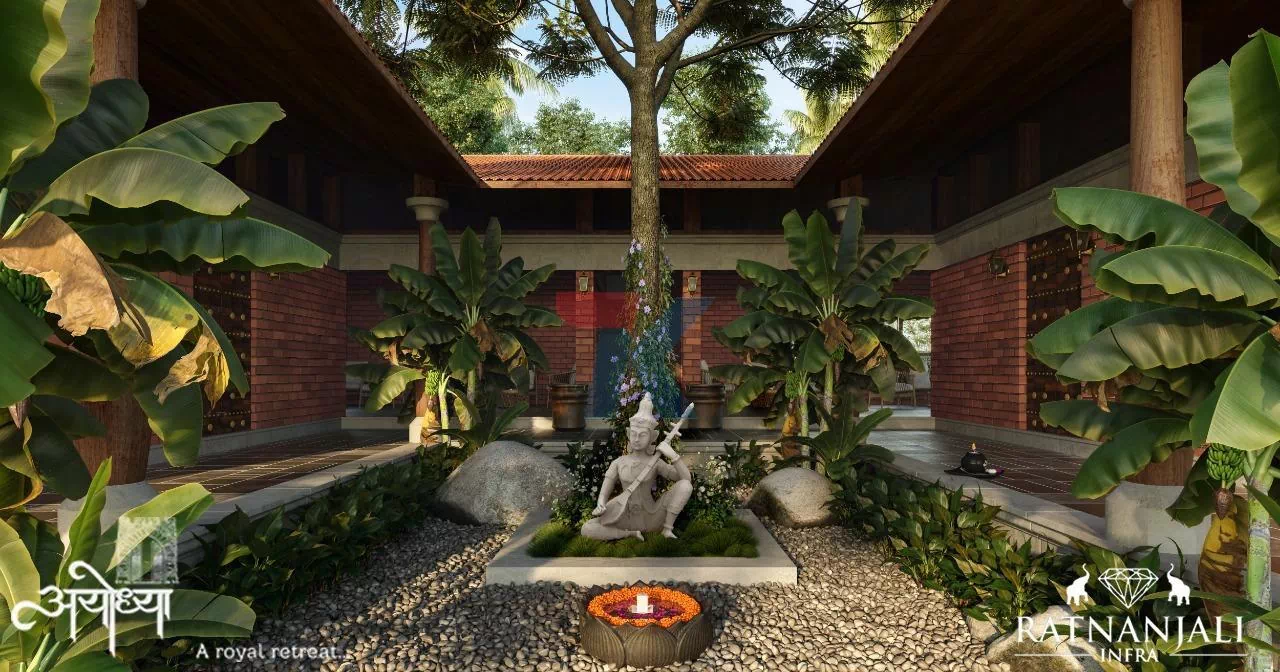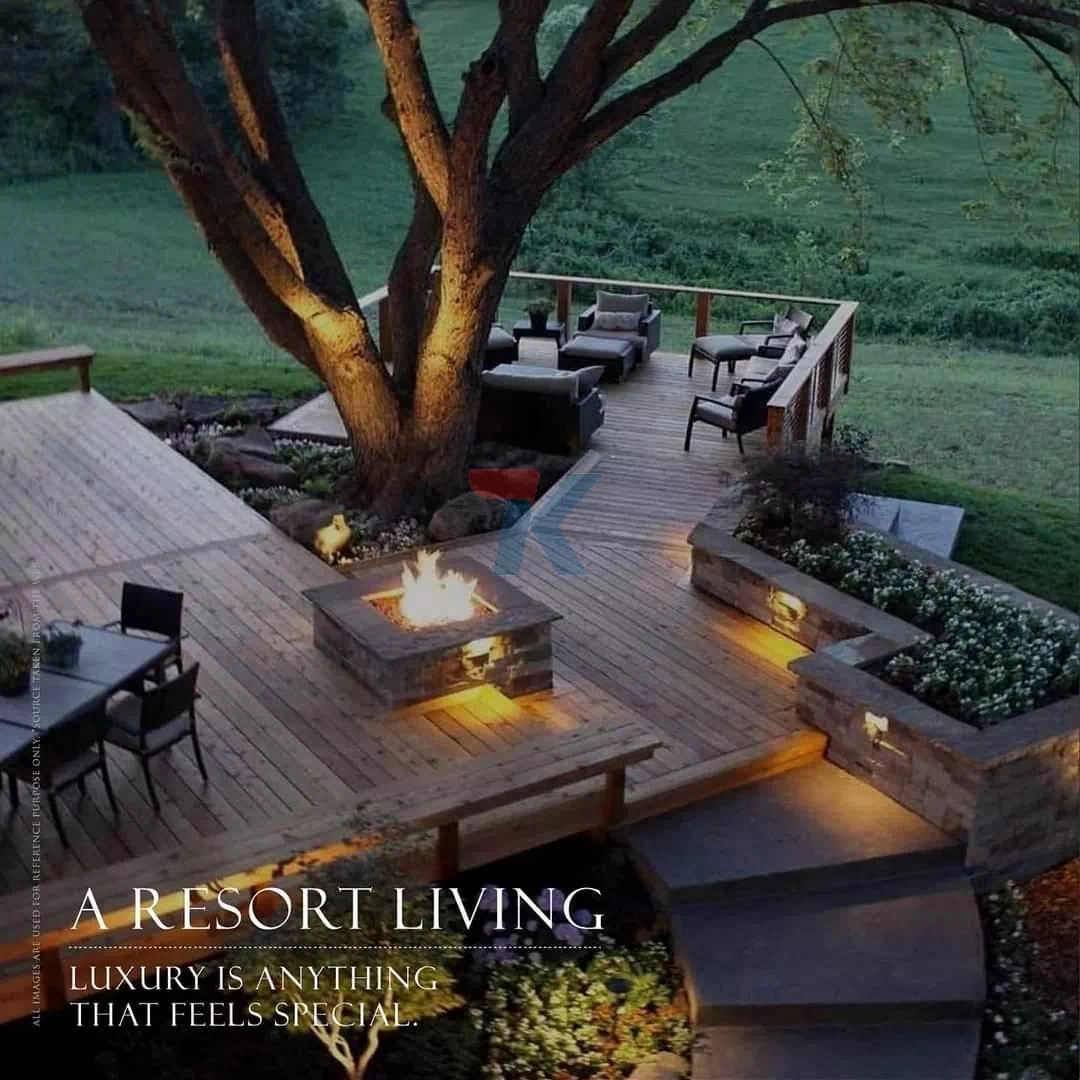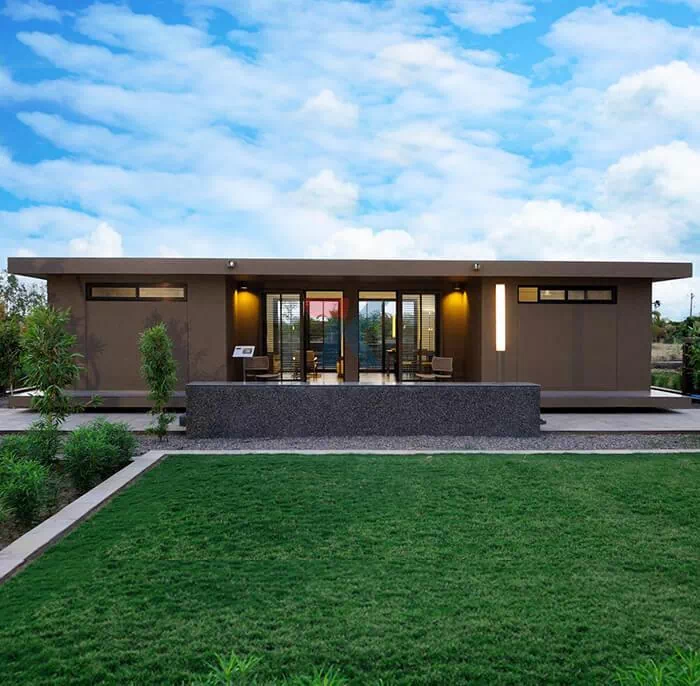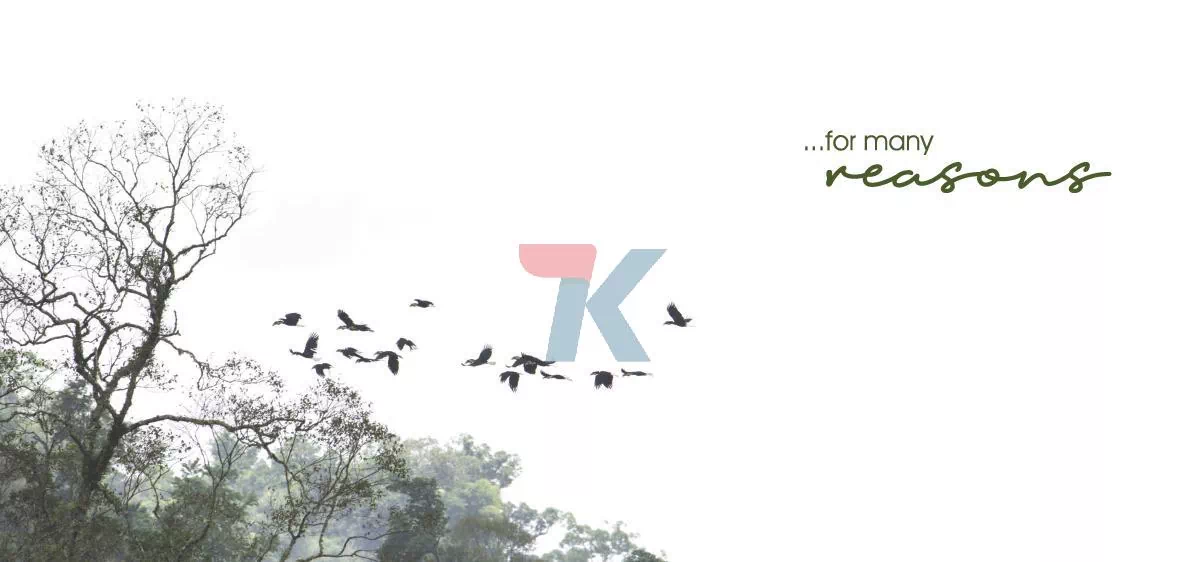Lodha Sterling By Lodha Group
| Type | Size (Super Builtup) | Price |
| 2 BHK | 820 sqft | 1.96 CR |
| 2 BHK | 868 sqft | 2.13 CR |
| 3 BHK | 1041 sqft | 2.59 CR |
| 3 BHK | 1134 sqft | 2.91 CR |
| 3 BHK | 1266 sqft | 3.30 CR |
| 4 BHK | 2040 sqft | 5.70 CR |
About
Experience Regal London-Inspired Living at Lodha Sterling, Thane. Discover a life of timeless elegance at Lodha Sterling, a premium 10.5-acre residential enclave located on Kolshet Road, Thane, West. Inspired by the aristocratic charm of London, this low-rise, low-density development features 6 grand mansion blocks set around lush private garden squares. With only Ground + 7 structure and over 65% vehicle-free open spaces, Lodha Sterling brings a breath of fresh air to city living. Residents enjoy spacious 2, 3, and 4 BHK homes – including private garden options – designed with international expertise and world-class finishes, including floor-to-ceiling windows and exceptional ceiling heights. The newly launched Eaton Square is inspired by one of London’s grandest 19th-century garden squares, offering a truly regal lifestyle in the heart of Thane.
Luxury Amenities & Prime Location at Lodha Sterling. Lodha Sterling offers a 35,000+ sq. ft. internationally acclaimed clubhouse packed with luxury amenities including a temperature-controlled swimming pool, air-conditioned basketball court, theatre, café, banquet halls, and a kids’ play area. Residents also enjoy elite hospitality services by Saint Amand, ensuring hotel-like living every day. The central garden is inspired by Hyde Park, London, creating a perfect setting for evening strolls or relaxing tea time at the English Lounge. Perfectly located next to Lodha iThink Business Park, with proximity to HDFC Bank, restaurants, schools, hospitals, and supermarkets, Lodha Sterling offers not just a home—but a lifestyle of elegance, comfort, and convenience in Thane.
Project Specifications
-
Earthquake resistant
-
Fire safety
-
Emergency exits
-
CCTV surveillance
-
Rainwater harvesting
-
Sewage treatment
-
Power backup
-
Fire detection
-
High speed elevators
-
Wheelchair accessible
-
Waste management
-
Energy efficient
-
Vitrified tiles
-
Anti-skid flooring
-
Premium fittings
-
Emergency backup
-
Ample parking
-
Modular kitchen
Specifications
-
Property ID
PROJECT_545
-
Project Status
Ready to Move
-
Price
₹1.96 CR - ₹5.70 CR
-
Project Category
Apartment
-
Built Up Area
-
Location
Amenities
-
2 Wheeler Parking
-
Activity Room
-
Gas Line
-
Admin Office
-
Balcony
-
Board Games
-
Car parking
-
CCTV Camera
-
Club House
-
Daily Cleaning
-
Fire Safety
-
Indoor Game
-
Intercom
-
Multi Purpose Court
-
Play Court
-
Play Equipment
-
Power backup
-
Rainwater Harvest
-
Seating
-
Security
-
Security Cabin
-
Sewage Treatment Plant
-
Street Light
-
Jogging Track
-
Multipurpose Hall
-
Reception
-
Visitor Parking
-
Walk Way
-
Outside Fitness Area
-
Waste Disposal
-
Society Office
-
Lift
RERA No: P51700015040|P51700015243|P51700020189|P51700020158




_page-0002.webp)
_page-0015.webp)
