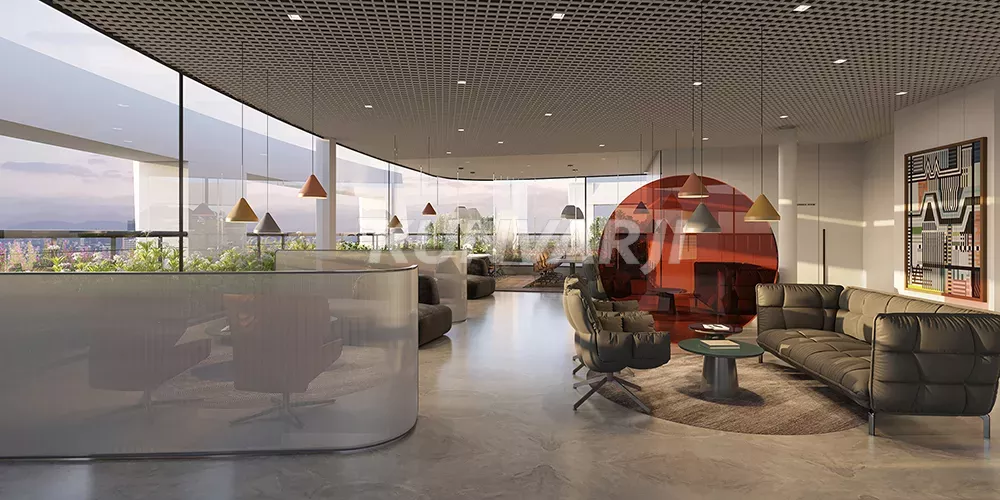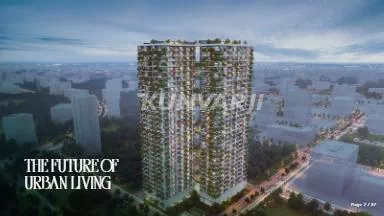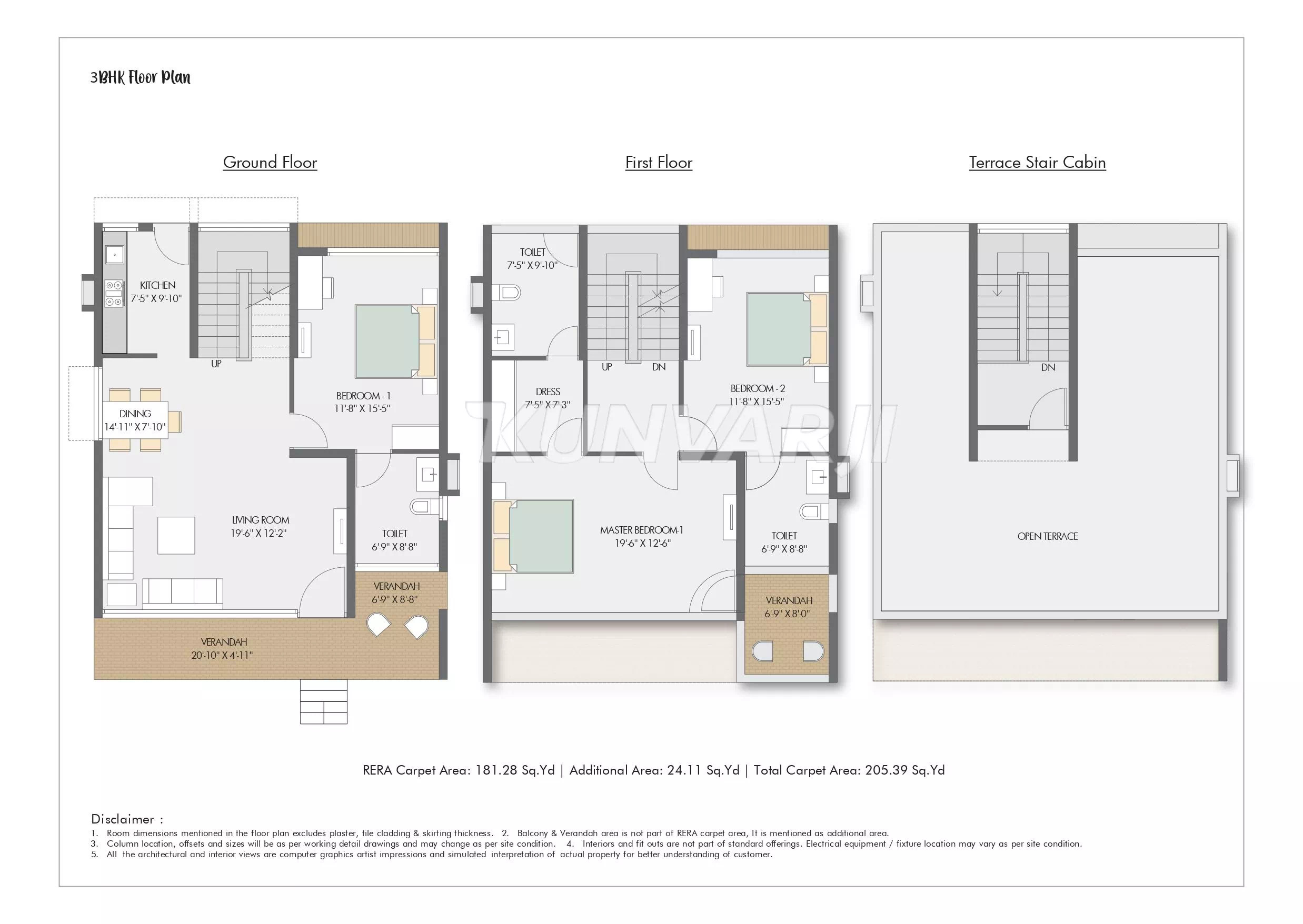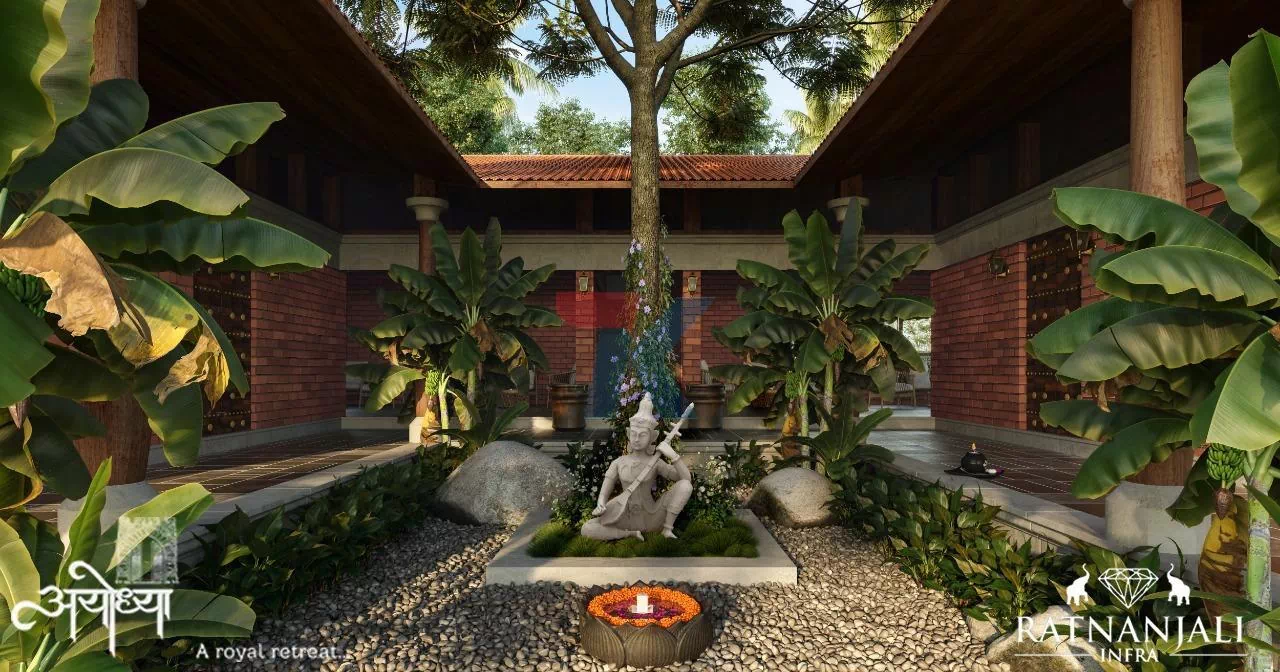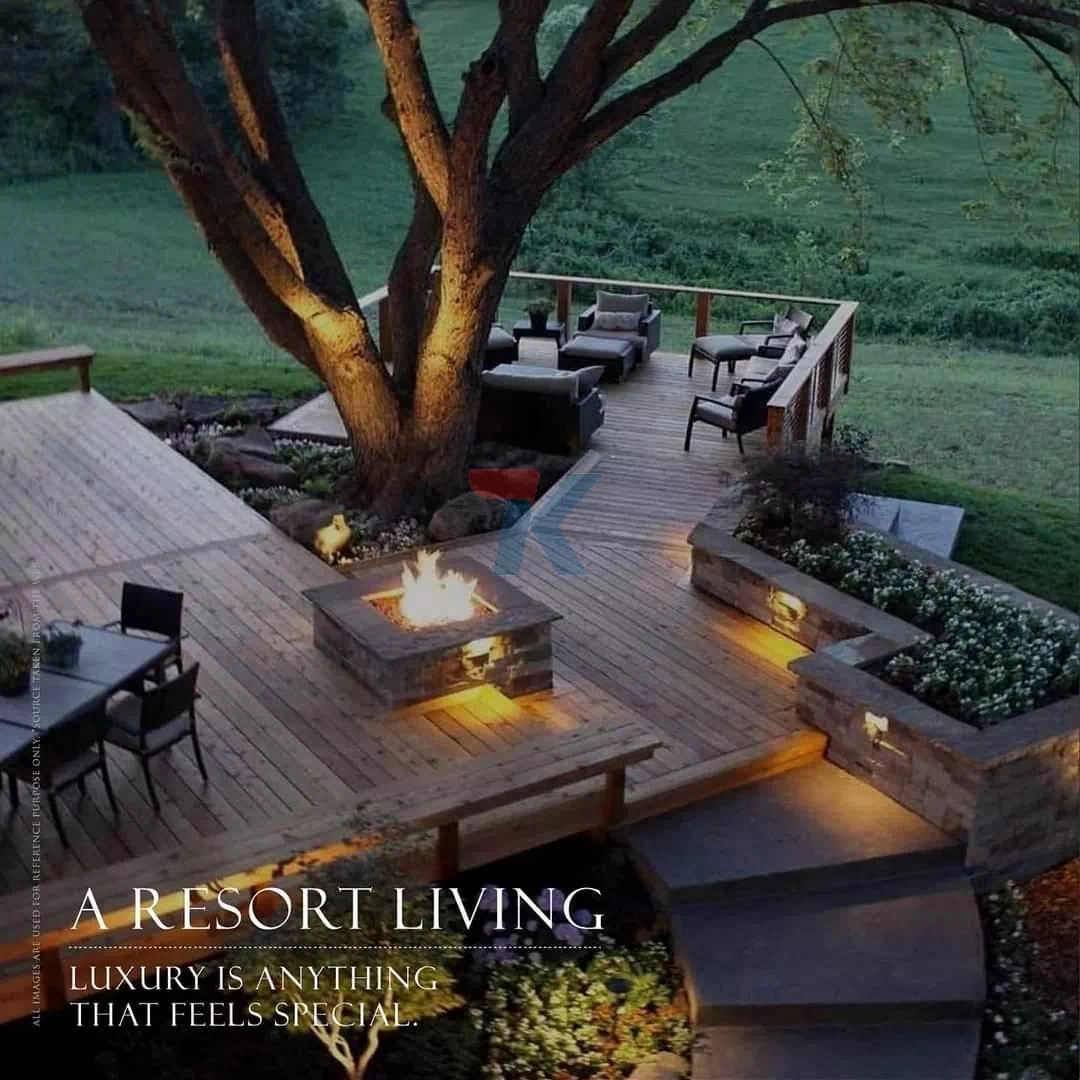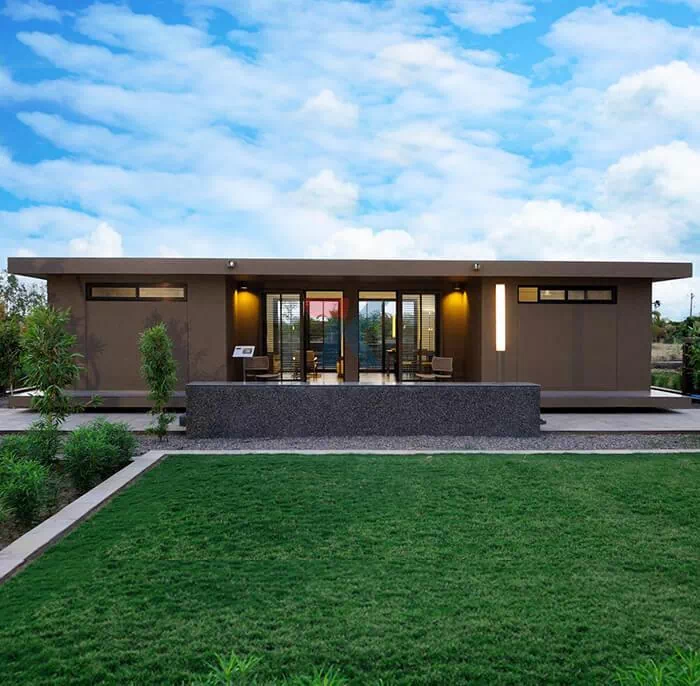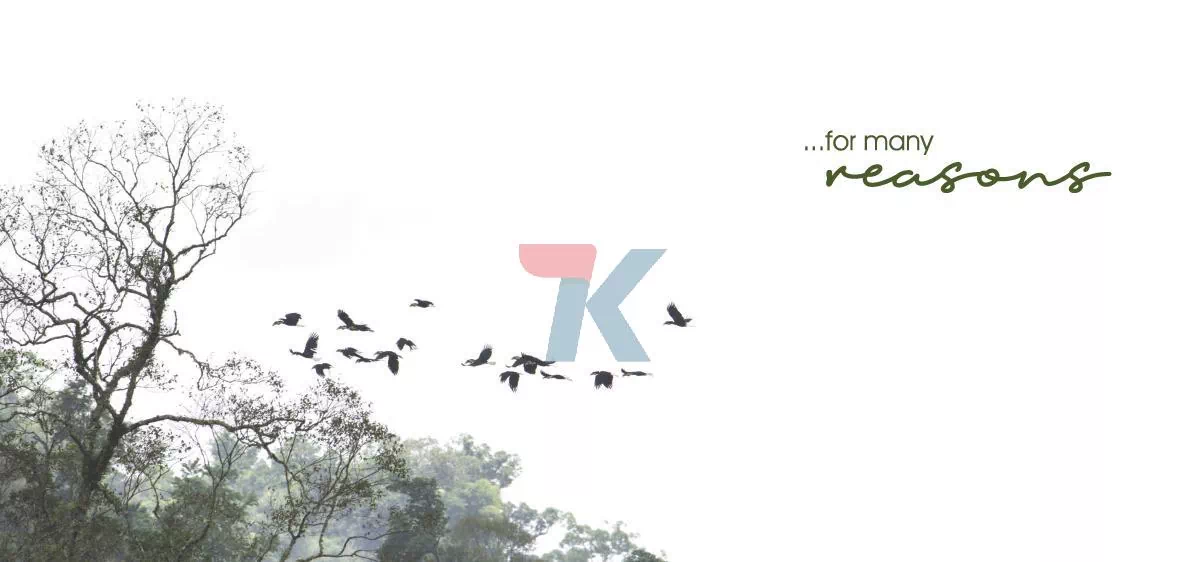Lodha Riservo By Lodha Group
| Type | Size (Super Builtup) | Price |
| 2.5 BHK | 894 sqft | 3.10 CR |
| 3 BHK | 1074 sqft | 3.66 CR |
| 3 BHK | 1161 sqft | 3.93 CR |
About
Experience Luxurious Living Amidst Nature at Lodha Riservo, Vikhroli. Discover the perfect blend of luxury and tranquility at Lodha Riservo in Vikhroli West, a premium residential development by Lodha Group. Sprawled across 5 acres with over 75% open and green spaces, this stunning project is nestled next to Mumbai’s largest private forest. Featuring a 2.5-acre central garden and lush surroundings, Lodha Riservo offers beautifully crafted 2.5, 3, and 4 BHK homes with spacious study rooms, private decks, premium bath fittings, and high-end kitchen platforms. Fully air-conditioned residences are thoughtfully designed for comfort and elegance. The development also includes a 25,000 sq. ft. clubhouse, Jain and Ganesha temples, and a host of modern lifestyle amenities, making it a serene yet sophisticated address for your dream home.
Prime Location with Seamless Connectivity. Strategically located on LBS Road in Vikhroli West, Lodha Riservo offers unmatched connectivity to major city landmarks and business hubs. Residents enjoy quick access to R City Mall, Hiranandani Hospital, and Orchids The International School, all within a 5 to 10-minute drive. The proximity to Eastern Express Highway, Vikhroli Railway Station, and key arterial roads ensures hassle-free commuting across Mumbai. Whether you're looking for a peaceful retreat in nature or seamless urban convenience, Lodha Riservo promises a balanced lifestyle in one of Mumbai’s most sought-after neighborhoods.
Plans
Project Specifications
-
Earthquake resistant
-
Fire safety
-
Emergency exits
-
CCTV surveillance
-
Rainwater harvesting
-
Power backup
-
Sewage treatment
-
Concealed wiring
-
Fire detection
-
High speed elevators
-
Wheelchair accessible
-
Waste management
-
Energy efficient
-
Vitrified tiles
-
Anti-skid flooring
-
Premium fittings
-
Emergency backup
-
Ample parking
-
Modular kitchen
Specifications
-
Property ID
PROJECT_548
-
Project Status
Under Construction
-
Price
₹3.10 CR - ₹3.93 CR
-
Project Category
Apartment
-
Built Up Area
-
Location
Amenities
-
2 Wheeler Parking
-
Activity Room
-
Gas Line
-
Admin Office
-
Balcony
-
Car parking
-
CCTV Camera
-
Central Air Conditioning
-
Club House
-
Daily Cleaning
-
Fire Safety
-
Gym
-
Indoor Game
-
Intercom
-
Library
-
Long Bench
-
Multi Purpose Court
-
Play Court
-
Play Equipment
-
Power backup
-
Rainwater Harvest
-
Seating
-
Security
-
Security Cabin
-
Senior Citizen Park
-
Street Light
-
Cafe
-
Jogging Track
-
Multipurpose Hall
-
Reception
-
Visitor Parking
-
Walk Way
-
Outside Fitness Area
RERA No: P51800053072|P51800053253|P51800054375|P51800078490















_page-0002.webp)
_page-0015.webp)
