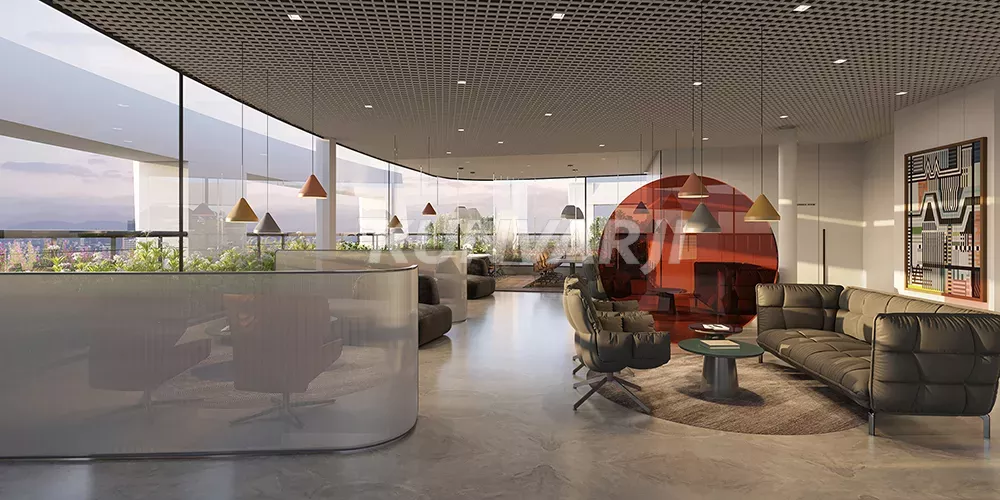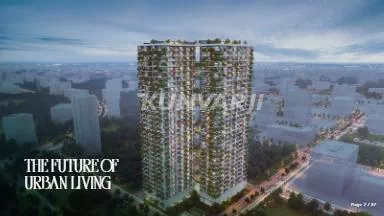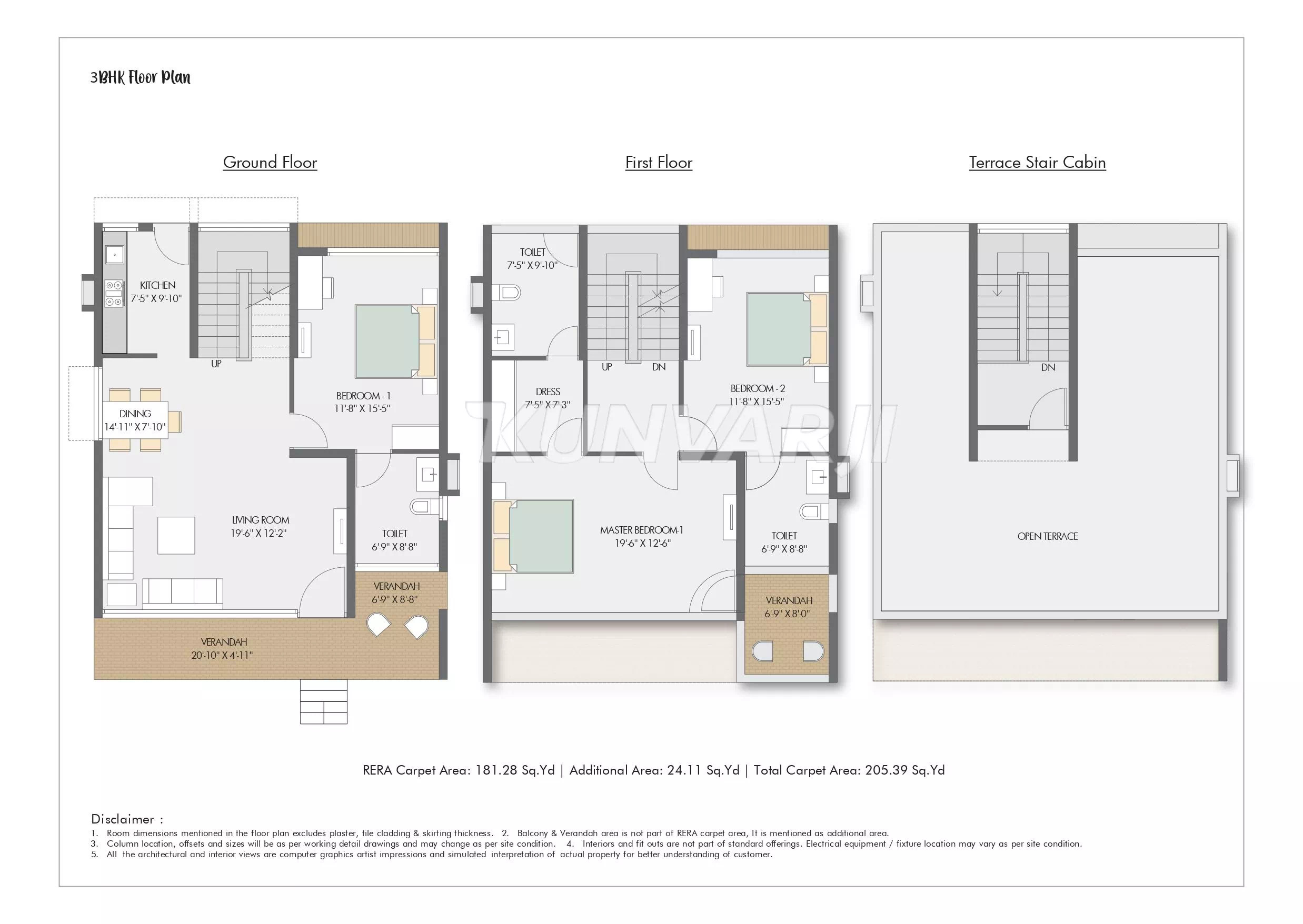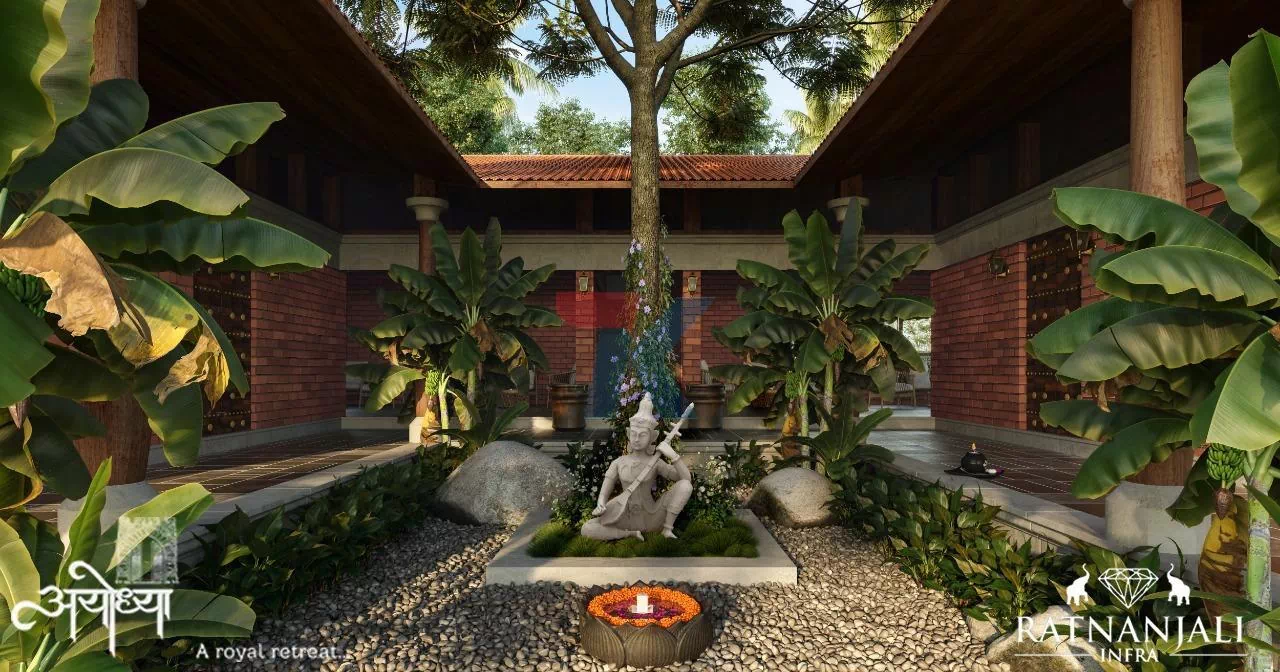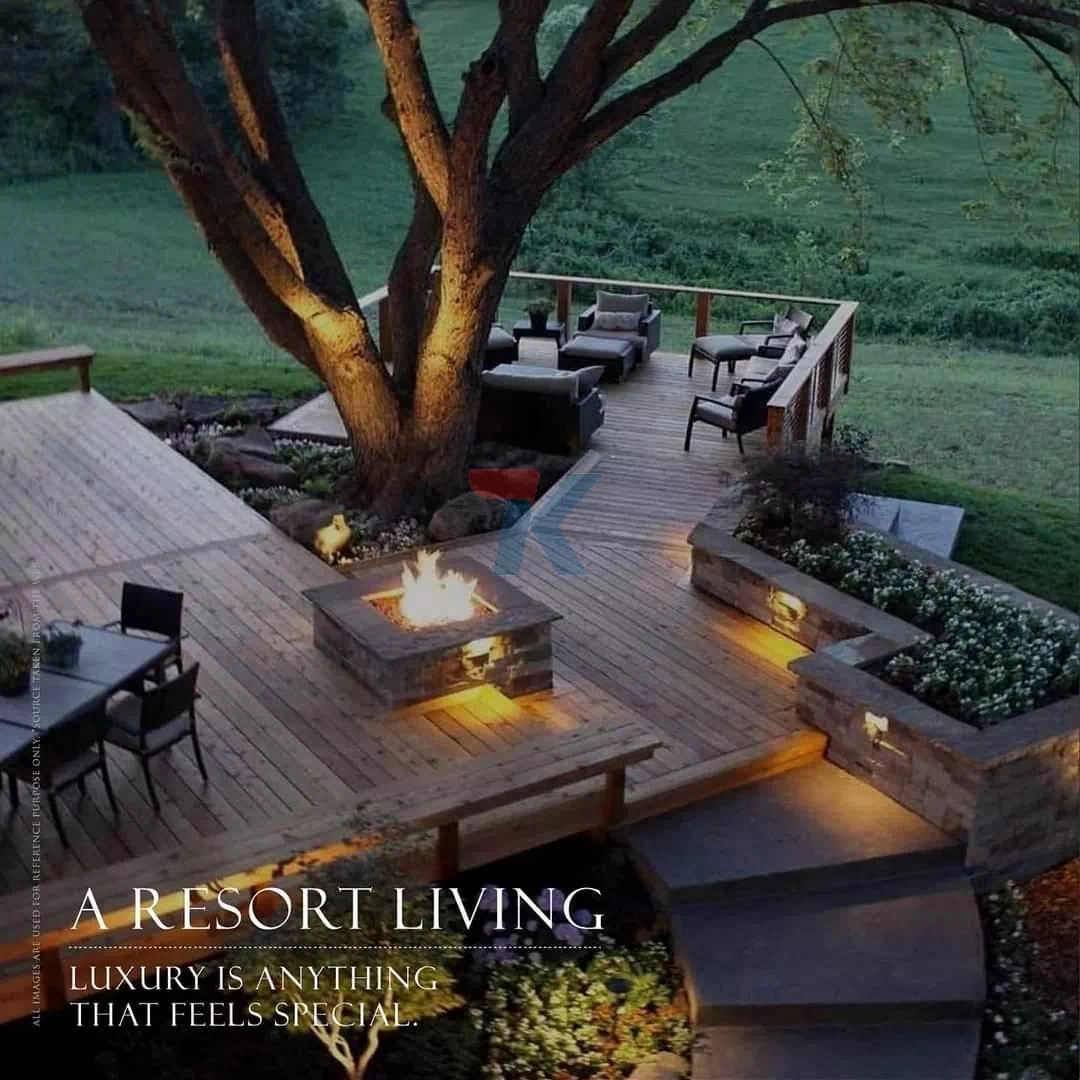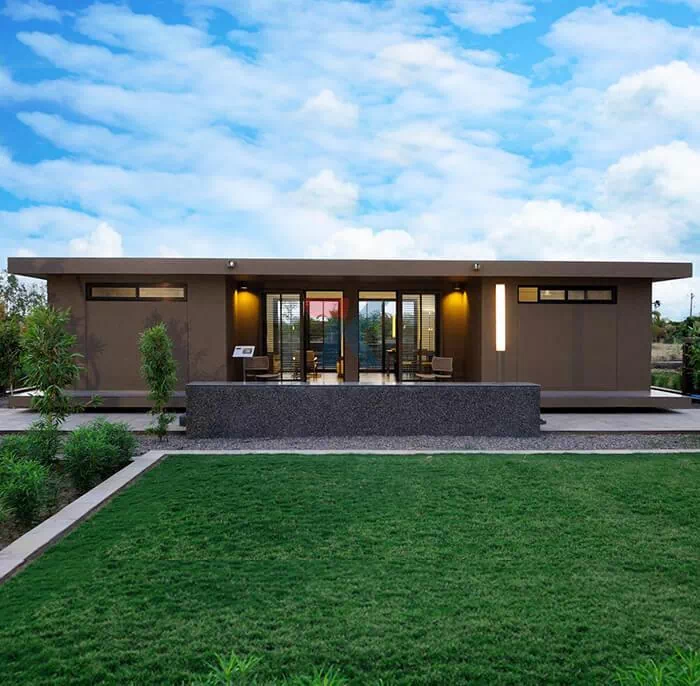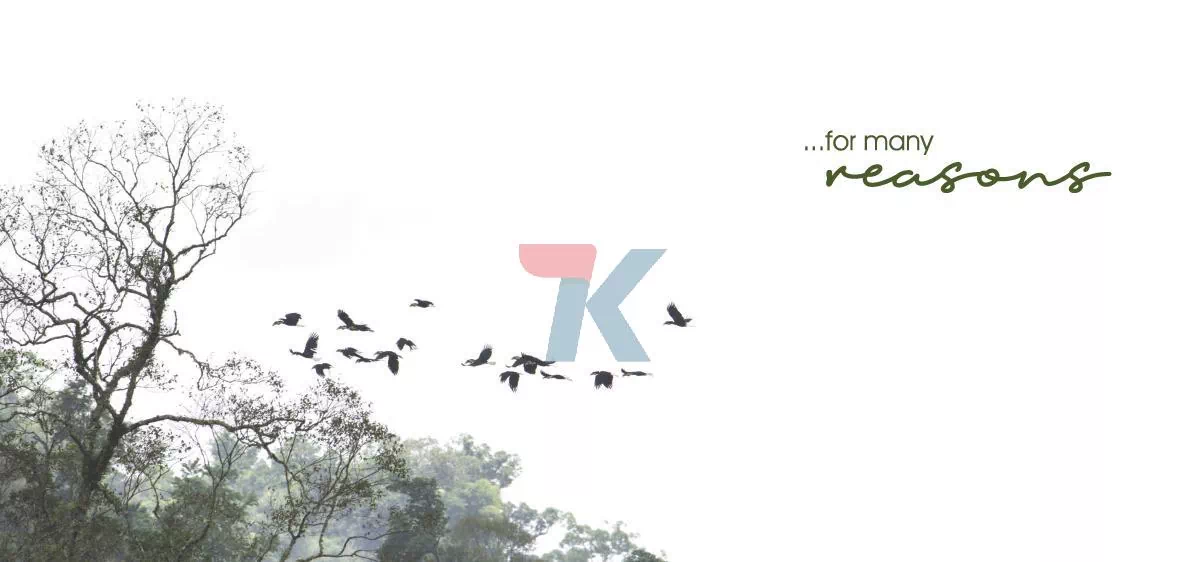Lodha Panache By Lodha Group
| Type | Size (Super Builtup) | Price |
| 2 BHK | 862 sqft | 1.05 CR |
| 3 BHK | 1133 sqft | 1.40 CR |
| 3 BHK | 1388 sqft | 2.80 CR |
| 4 BHK | 1744 sqft | 3.25 CR |
| 4.5 BHK | 1942 sqft | 4.75 CR |
About
Lodha Panache Hinjewadi is a prestigious residential project located on the northwest fringes of Pune, offering an unmatched living experience that redefines the city's skyline. As Pune’s first-ever architectural treasure, this development boasts world-class amenities designed to enhance luxury and comfort. Residents can enjoy a state-of-the-art clubhouse, which includes a swimming pool, high-tech gym, health club, indoor badminton court, and recreational spaces like billiards and a reading room. The lush surroundings also feature an organic garden, contemporary restaurants and cafes, a world-class spa, and more, creating the perfect environment for a healthy and vibrant lifestyle. With open spaces such as outdoor games areas, an elders' park, children’s play areas, and a pet park, every need of the community is thoughtfully met.
Lodha Hinjewadi offers a unique living experience designed to make life simpler and more comfortable. The project is thoughtfully crafted with high-end features like Italian Marbital flooring, vitrified flooring with a marble finish, and wooden-textured flooring in balconies. Each apartment is equipped with the latest DC inverter technology split ACs, ensuring comfort throughout. The development also provides separate servants' washrooms on each floor, high-speed lifts, and a low-density layout, making it the ideal choice for those looking to escape the hustle of city life while staying connected. Explore your dream home at Lodha Hinjewadi, where every detail is designed to bring joy and convenience to your family’s life.
Plans
Project Specifications
-
Earthquake-resistant
-
Fire-safety
-
Emergency-exits
-
CCTV-surveillance
-
Rainwater-harvesting
-
Sewage-treatment
-
Power-backup
-
Concealed-wiring
-
Fire-detection
-
High-speed elevators
-
Wheelchair-accessible
-
Waste-management
-
Energy-efficient
-
Vitrified-tiles
-
Anti-skid flooring
-
Premium-fittings
-
Emergency-backup
-
Ample-parking
-
Modular-kitchen
Specifications
-
Property ID
PROJECT_539
-
Project Status
Under Construction
-
Price
₹1.05 CR - ₹4.75 CR
-
Project Category
Apartment
-
Built Up Area
-
Location
Amenities
-
2 Wheeler Parking
-
Activity Room
-
Gas Line
-
Admin Office
-
Balcony
-
Car parking
-
CCTV Camera
-
Daily Cleaning
-
Entrance Lobby Block
-
Entrance Plaza
-
Fire Safety
-
Fitness Equipment
-
Indoor Game
-
Intercom
-
Library
-
Long Bench
-
Multi Purpose Court
-
Play Court
-
Play Equipment
-
Power backup
-
Rainwater Harvest
-
Seating
-
Security
-
Security Cabin
-
Senior Citizen Park
-
Sewage Treatment Plant
-
Street Light
-
Cycling / Walking Area
-
Jogging Track
-
Multipurpose Hall
-
Reception
-
Visitor Parking
-
Walk Way
-
Outside Fitness Area
-
Waste Disposal
-
Medical Store
-
Society Office
RERA No: P52100050124 | P52100051257 | P52100051280










_page-0002.webp)
_page-0015.webp)
