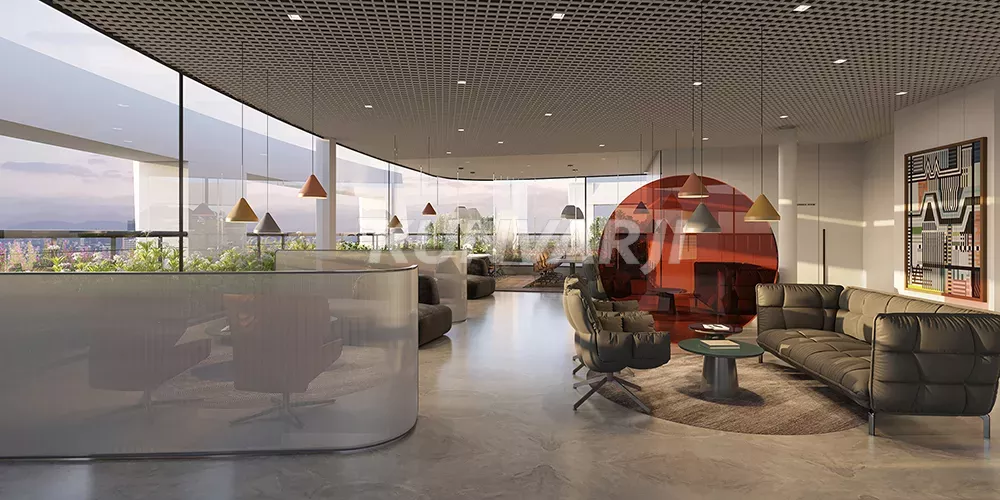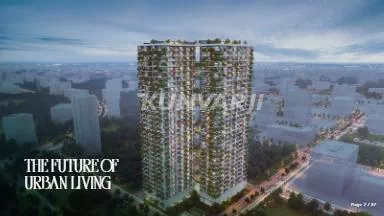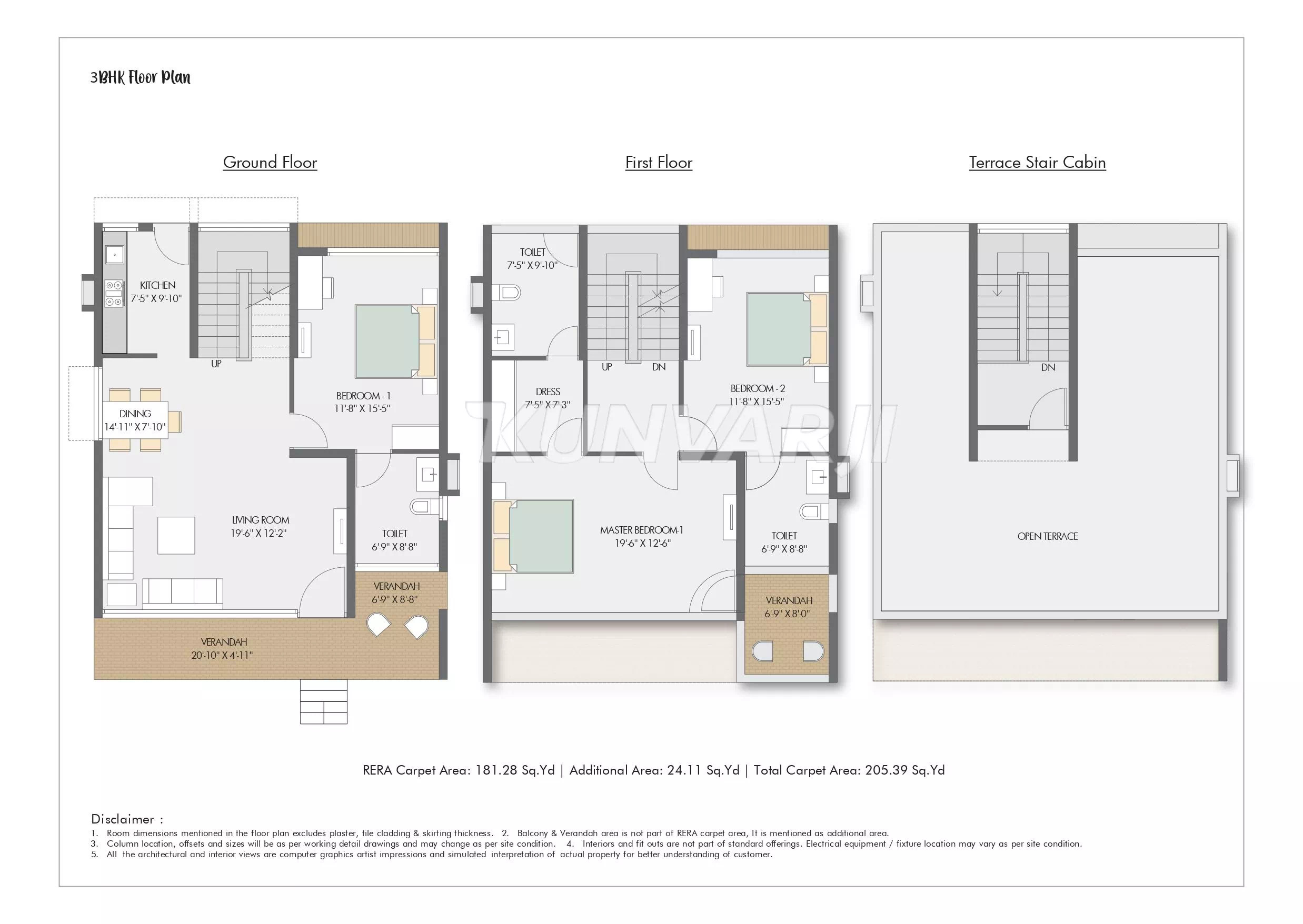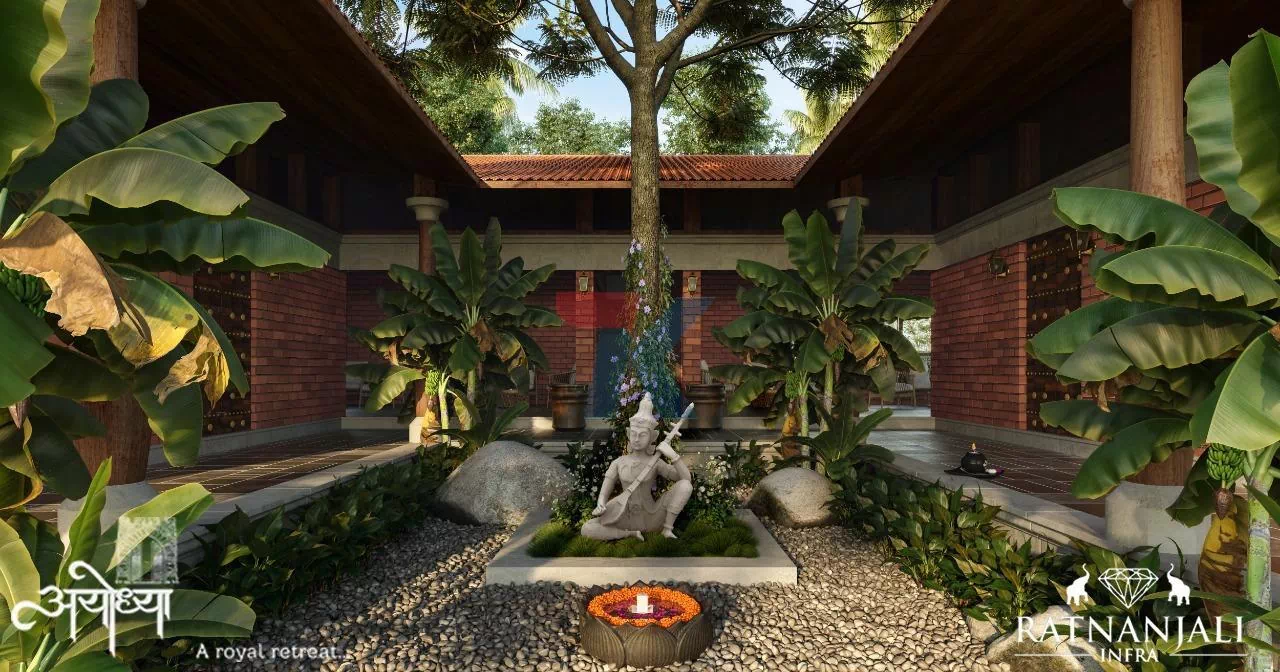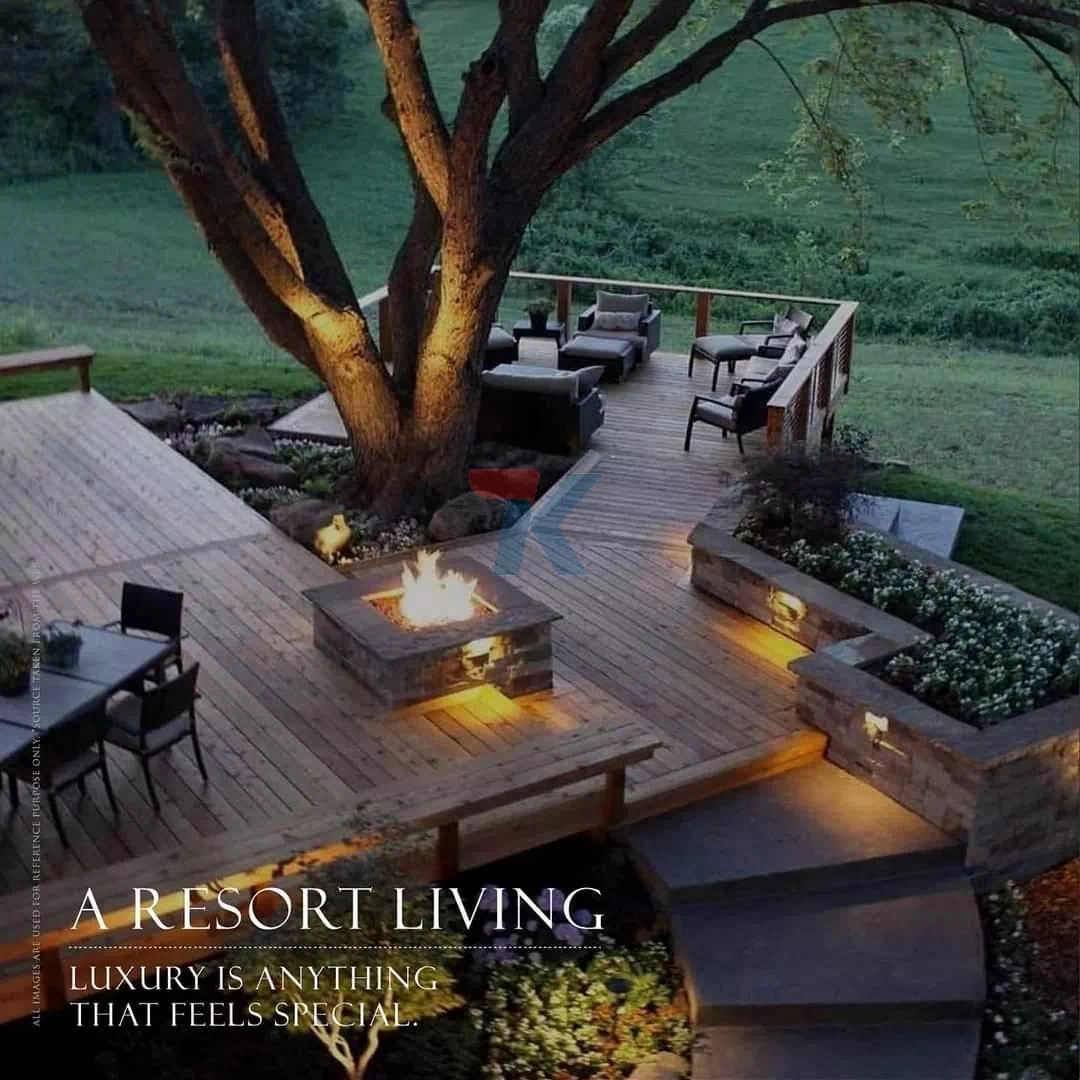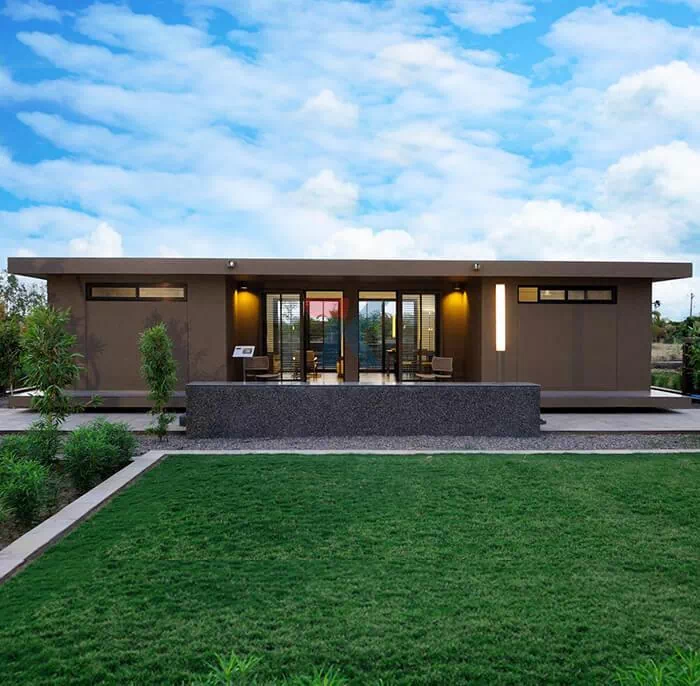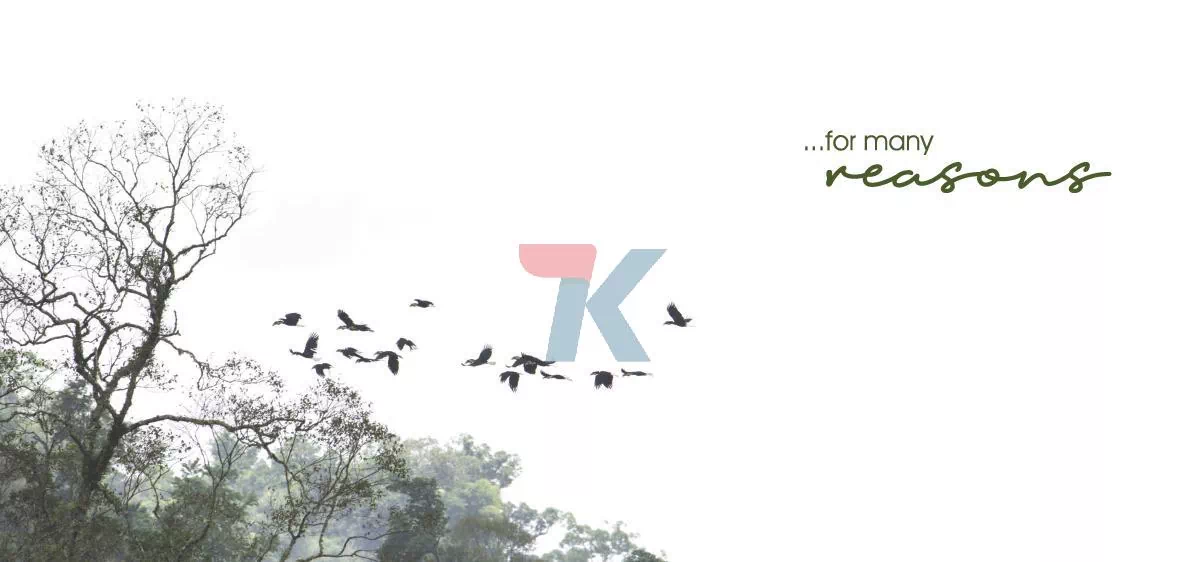Lodha Corinthia By Lodha Group
| Type | Size (Super Builtup) | Price |
| 2 BHK | 804 sqft | 1.91 CR |
| 2.5 BHK | 890 sqft | 2.26 CR |
| 3 BHK | 1075 sqft | 2.69 CR |
| 4 BHK | 2375 sqft | 7.69 CR |
| 4 BHK | 2540 sqft | 8.39 CR |
| 4 BHK | 2685 sqft | 9.53 CR |
| 5 BHK | 3332 sqft | 11.60 CR |
About
Lodha Corinthia in Kanjurmarg West, Mumbai is a premium residential project by the renowned Lodha Group, offering luxurious 2, 2.5, 3 BHK and Penthouse apartments with spacious private decks. Spread across a sprawling 7-acre land parcel, this high-rise gated community features only four residences per floor, ensuring privacy and exclusivity. Designed for modern living, each apartment boasts scenic views of the lake and open spaces, along with world-class interiors and top-tier fittings. With over 50 premium lifestyle amenities—including a swimming pool, clubhouse, jogging track, gym, kids’ play zone, banquet hall, and landscaped gardens—Lodha Corinthia delivers an unmatched living experience for families and individuals alike.
Strategically located along LBS Road in the rapidly developing Bhandup West, Lodha Corinthia offers seamless connectivity via Eastern Express Highway, Mulund-Airoli Road, and JVLR, with Bhandup and Kanjurmarg railway stations just minutes away. The project is surrounded by robust social infrastructure including reputed schools like NES International and Pawar Public School, leading hospitals like Fortis and Indigo, and popular retail destinations such as Dmart, R-City, and Viviana Mall. Whether it’s the thoughtfully designed homes, the lush green surroundings, or the proximity to key business hubs like BKC and Airoli—Lodha Corinthia redefines luxury urban living in Mumbai.
Project Specifications
-
Earthquake resistant
-
Fire safety
-
Emergency exits
-
CCTV surveillance
-
Rainwater harvesting
-
Sewage treatment
-
Power backup
-
Concealed wiring
-
Fire detection
-
High speed elevators
-
Wheelchair accessible
-
Waste management
-
Energy efficient
-
Vitrified tiles
-
Anti-skid flooring
-
Premium fittings
-
Emergency backup
-
Ample parking
Specifications
-
Property ID
PROJECT_546
-
Project Status
Under Construction
-
Price
₹1.91 CR - ₹11.60 CR
-
Project Category
Apartment
-
Built Up Area
-
Location
Amenities
-
2 Wheeler Parking
-
Activity Room
-
Gas Line
-
Admin Office
-
Balcony
-
Car parking
-
CCTV Camera
-
Club House
-
Daily Cleaning
-
Fire Safety
-
Indoor Game
-
Intercom
-
Library
-
Multi Purpose Court
-
Play Court
-
Play Equipment
-
Power backup
-
Rainwater Harvest
-
Seating
-
Security
-
Security Cabin
-
Sewage Treatment Plant
-
Smart Society App
-
Street Light
-
Cafe
-
Jogging Track
-
Multipurpose Hall
-
Reception
-
Visitor Parking
-
Walk Way
-
Outside Fitness Area
-
Waste Disposal
-
Society Office
-
Lift
RERA No: PR1180002400022|PR1180002400044





_page-0002.webp)
_page-0015.webp)
