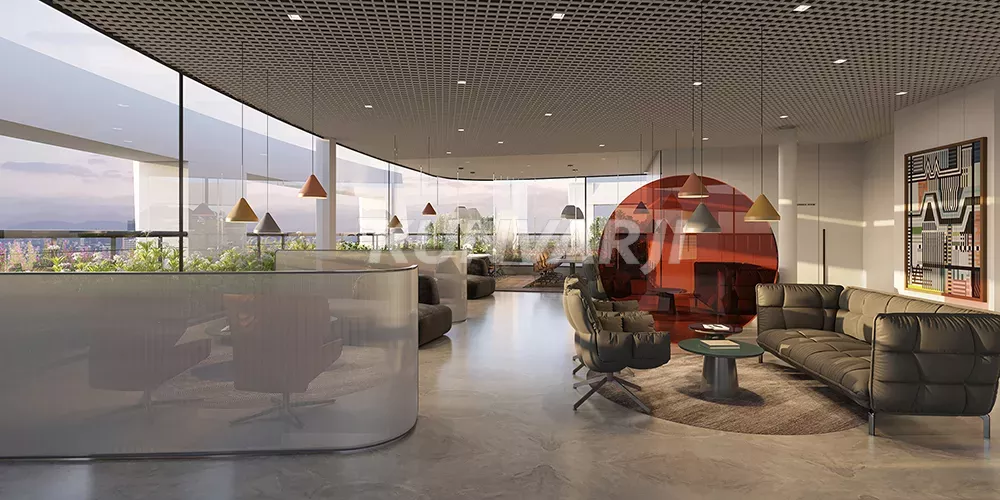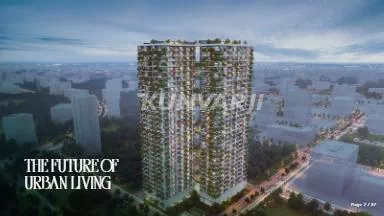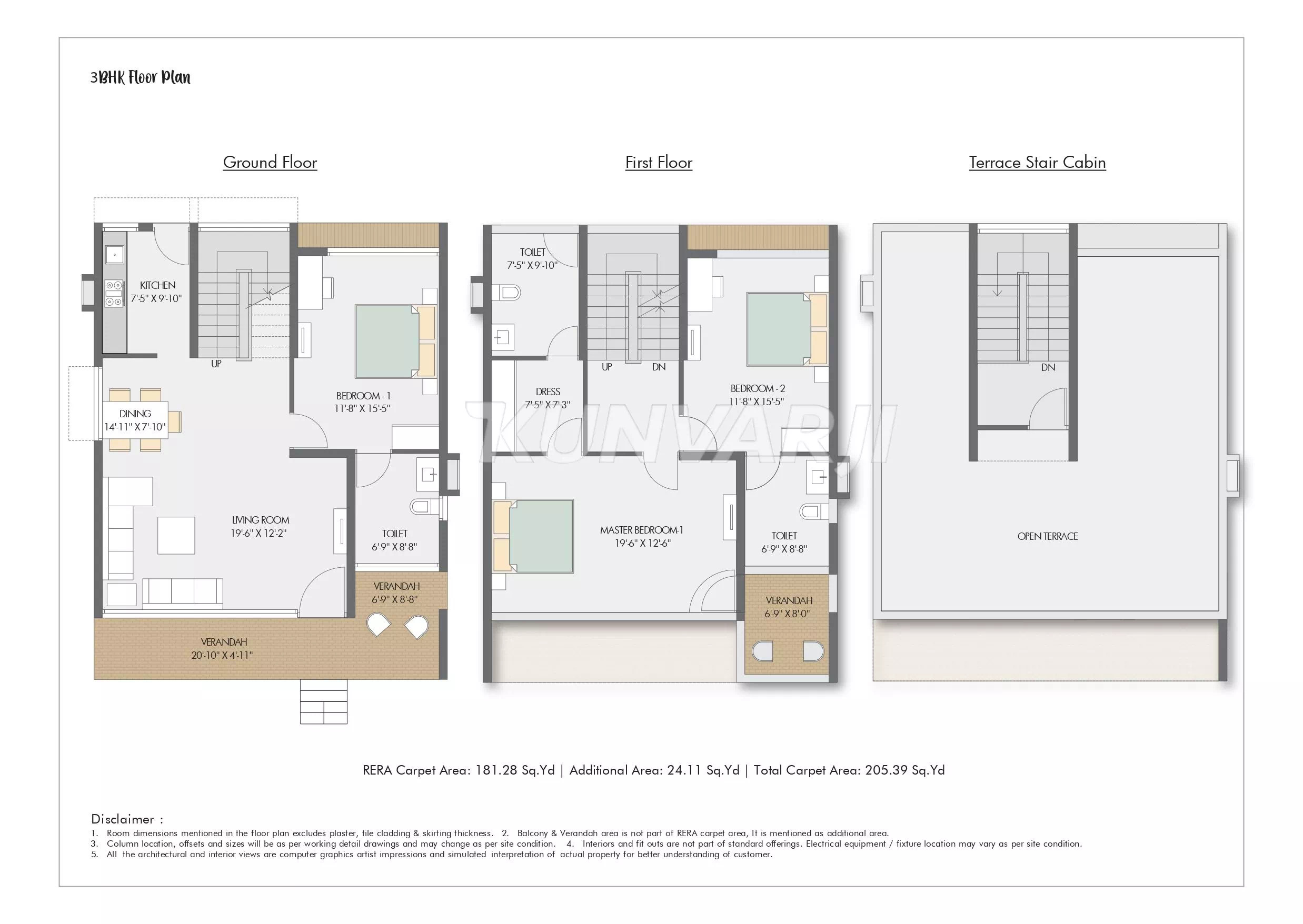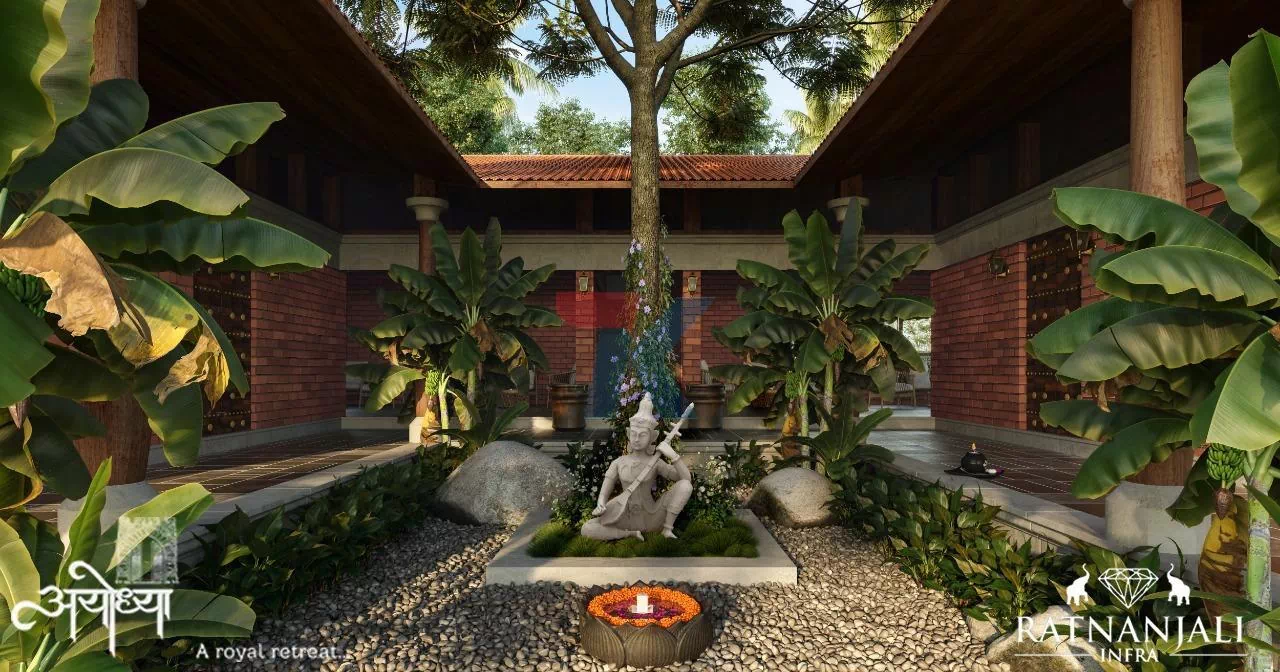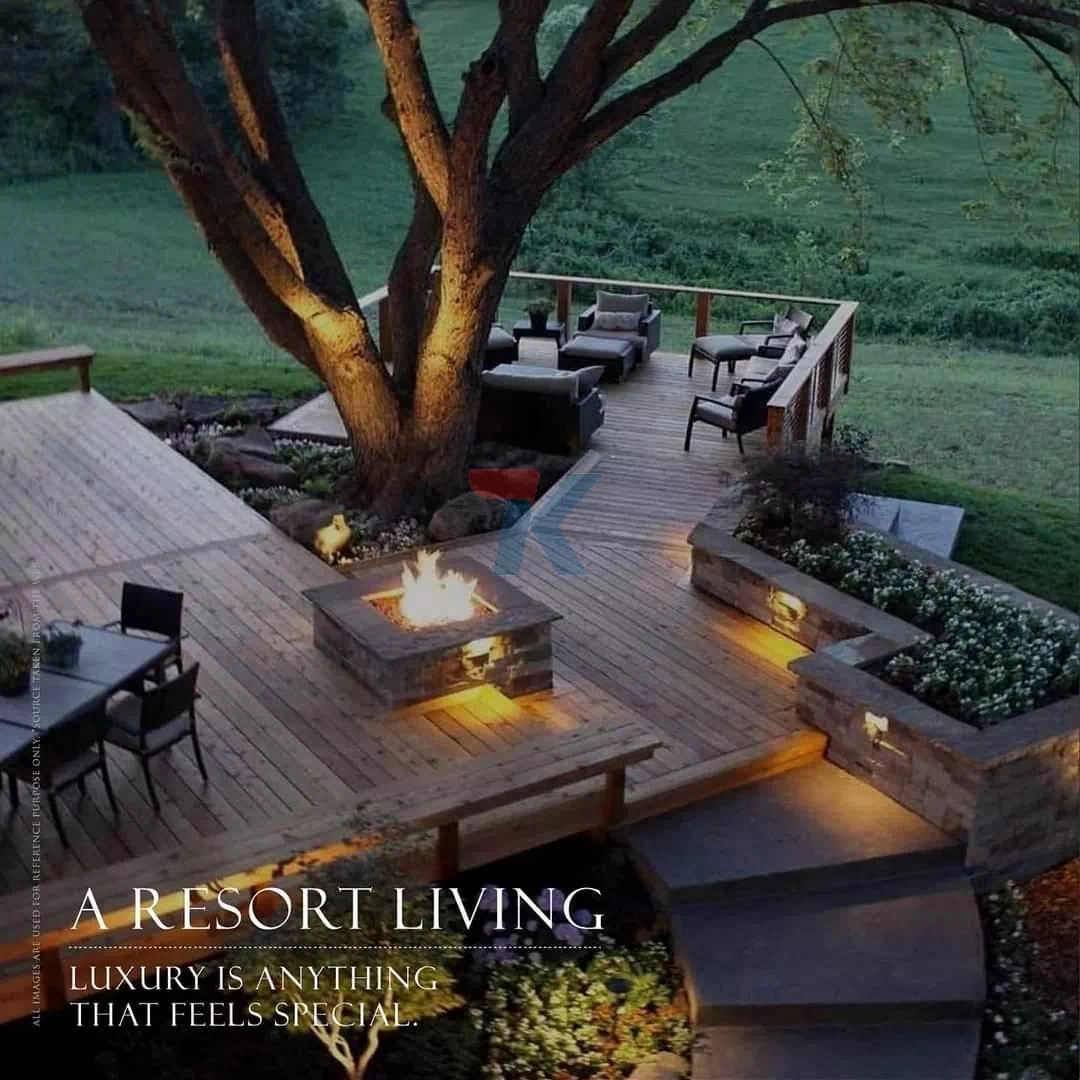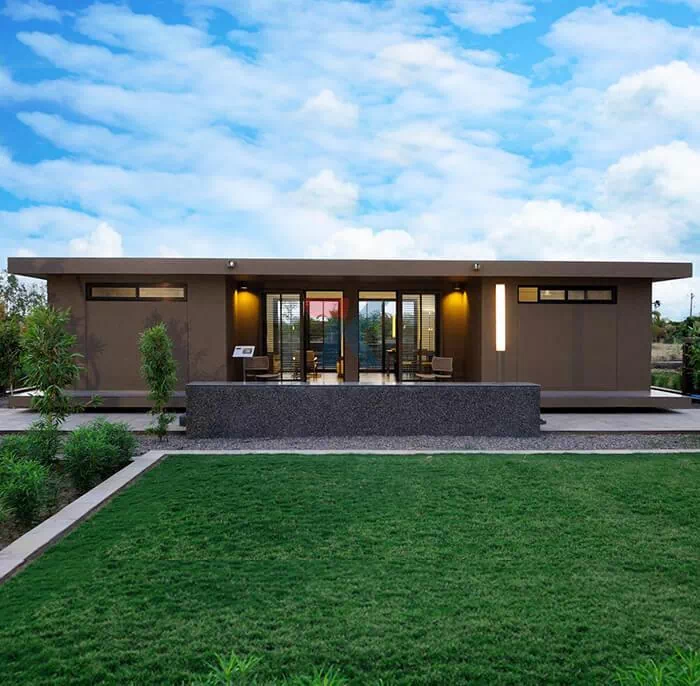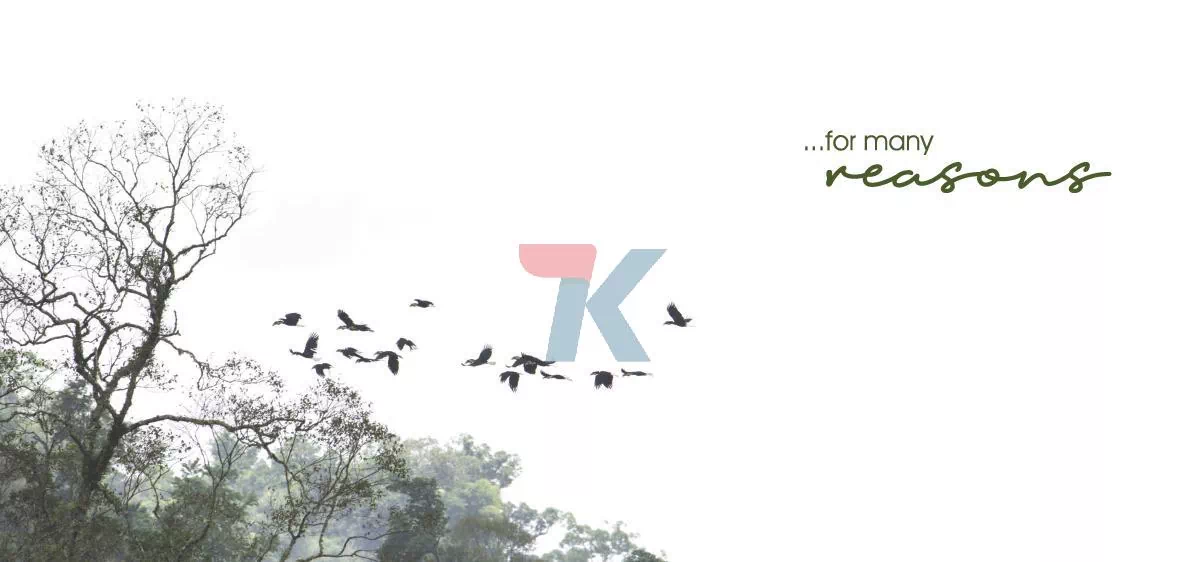Lodha Amara By Lodha
| Type | Size (Super Builtup) | Price |
| 1 BHK | 446 sqft | 79.00 L |
| 2 BHK | 666 sqft | 1.17 CR |
| 2 BHK | 722 sqft | 1.26 CR |
| 3 BHK | 830 sqft | 1.57 CR |
| 3 BHK | 958 sqft | 1.82 CR |
About
Experience the ideal mix of nature and comfort at Amara by Lodha—a 40-acre green haven in Thane designed for peaceful and luxurious living. With over a thousand trees and modern amenities, this lively community brings people together to celebrate festivals and events, promoting unity in diversity. The Vastu-compliant 1, 2 & 3 BHK homes at Amara are crafted by renowned architects Hafeez Contractor & Sitetectonix, offering spacious decks and large windows for optimal ventilation and serene views. With a variety of lifestyle amenities such as a 5000 sq. ft gym, clubhouses, tree houses, a mini-amphitheater, a sports arena, a poolside cafe, and a yoga deck, Amara provides a peaceful yet dynamic environment for all its residents.
Lodha Signet, located just minutes from Thane Railway Station and the proposed Kapurbawdi Metro, offers businesses an ideal opportunity to set new benchmarks. With commercial spaces designed for success, you can enjoy impressive growth with 10-11% annual property price appreciation and guaranteed rental yields of 6%. The project's prime location on Kolshet Road connects you to top landmarks like Hiranandani Hospital, Lodha World School, Korum Mall, and Viviana Mall, ensuring easy access to excellent social infrastructure. Additionally, the nearby Ghodbunder Road, Eastern Express Highway, and the upcoming Kapurbawdi Metro station make connectivity a breeze. Whether looking for a home or a commercial investment, Lodha Amara is the ultimate blend of urban convenience and natural tranquility.
Plans
Project Specifications
-
Earthquake-resistant
-
Fire-safety
-
Emergency-exits
-
CCTV-surveillance
-
Rainwater-harvesting
-
Sewage-treatment
-
Power-backup
-
Concealed-wiring
-
Fire-detection
-
High-speed elevators
-
Wheelchair-accessible
-
Waste-management
-
Energy-efficient
-
Vitrified-tiles
-
Anti-skid flooring
-
Premium-fittings
-
Emergency-backup
-
Ample-parking
-
Modular-kitchen
Specifications
-
Property ID
PROJECT_265
-
Project Status
Under Construction
-
Total Plot Area
40 acre
-
Price
₹1.33 CR - ₹1.90 CR
-
Project Category
Apartment
-
Built Up Area
-
Location
Amenities
-
2 Automatic Elevator per Tower
-
Gas Line
-
Balcony
-
Banquet Hall
-
Board Games
-
CCTV Camera
-
Central Air Conditioning
-
Children Play Area
-
Club House
-
Community Hall
-
Daily Cleaning
-
Entrance Lobby Block
-
Fire Safety
-
Garden
-
Gym
-
Indoor Game
-
Intercom
-
Landscape Garden
-
Long Bench
-
Meditation Area
-
Mini Theater
-
Multi Purpose Court
-
Planter with Light
-
Play Court
-
Power backup
-
Seating
-
Security
-
Security Cabin
-
Senior Citizen Park
-
Sewage Treatment Plant
-
Smart Society App
-
Solar System
-
Street Light
-
Swimming Pool
-
Yoga Room
-
Lawn for Yoga and Morning Exercise
-
Cafe
-
Cycling / Walking Area
-
Jogging Track
-
Multipurpose Hall
-
Visitor Parking
-
Outside Fitness Area
-
Fitness Centre
-
Jain Derasar
RERA No: P51700020128/P51700020088/P51700020164/P51700018579/P51700020157









.webp)





.webp)
.webp)
.webp)
_page-0002.webp)
_page-0015.webp)
