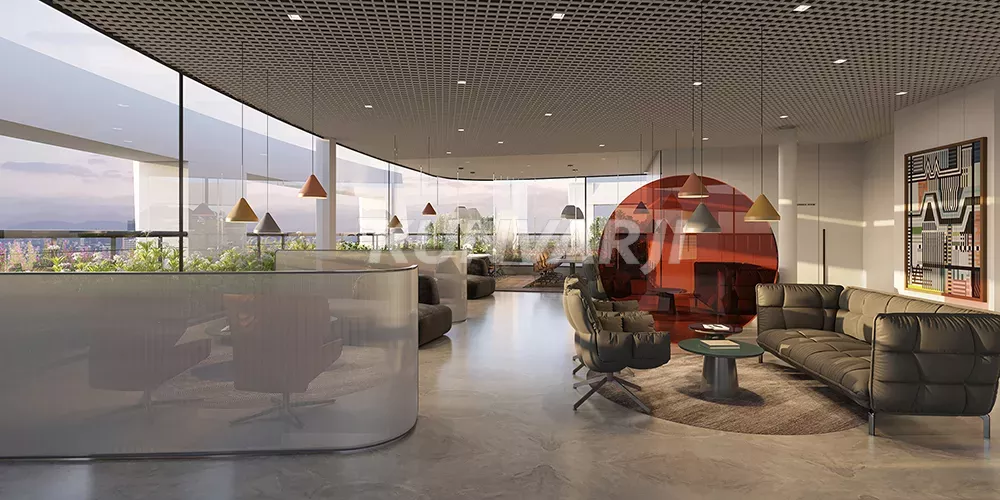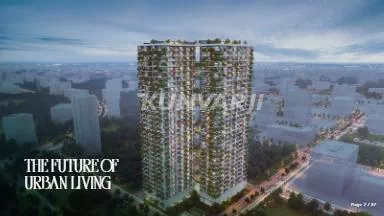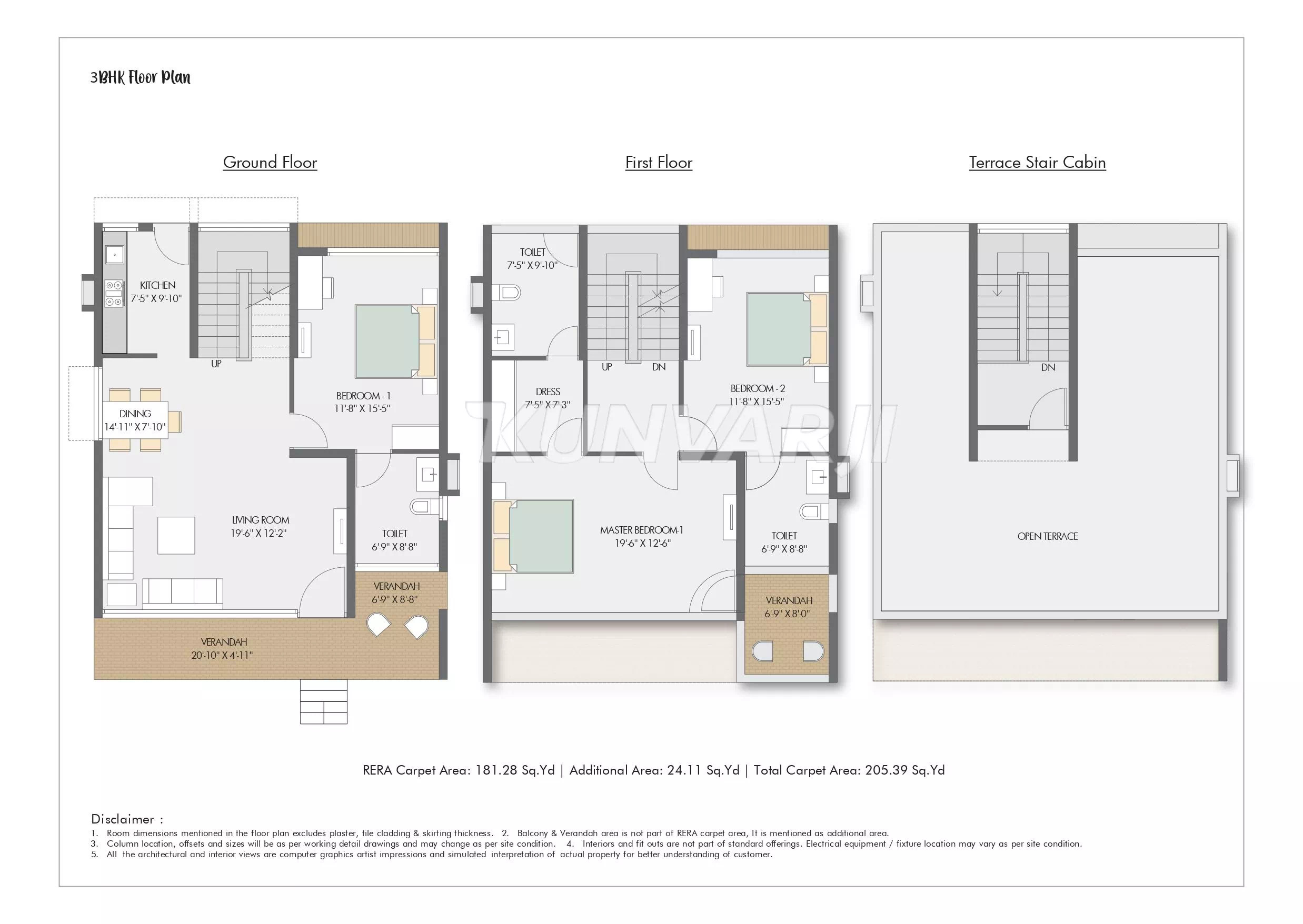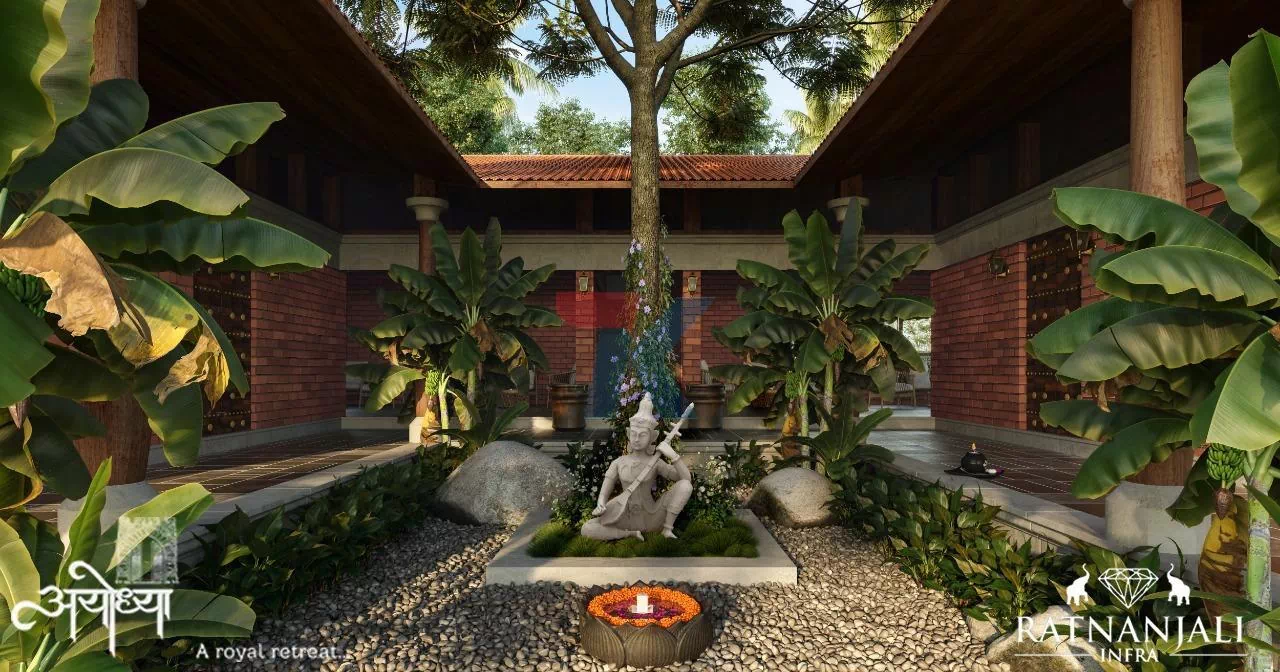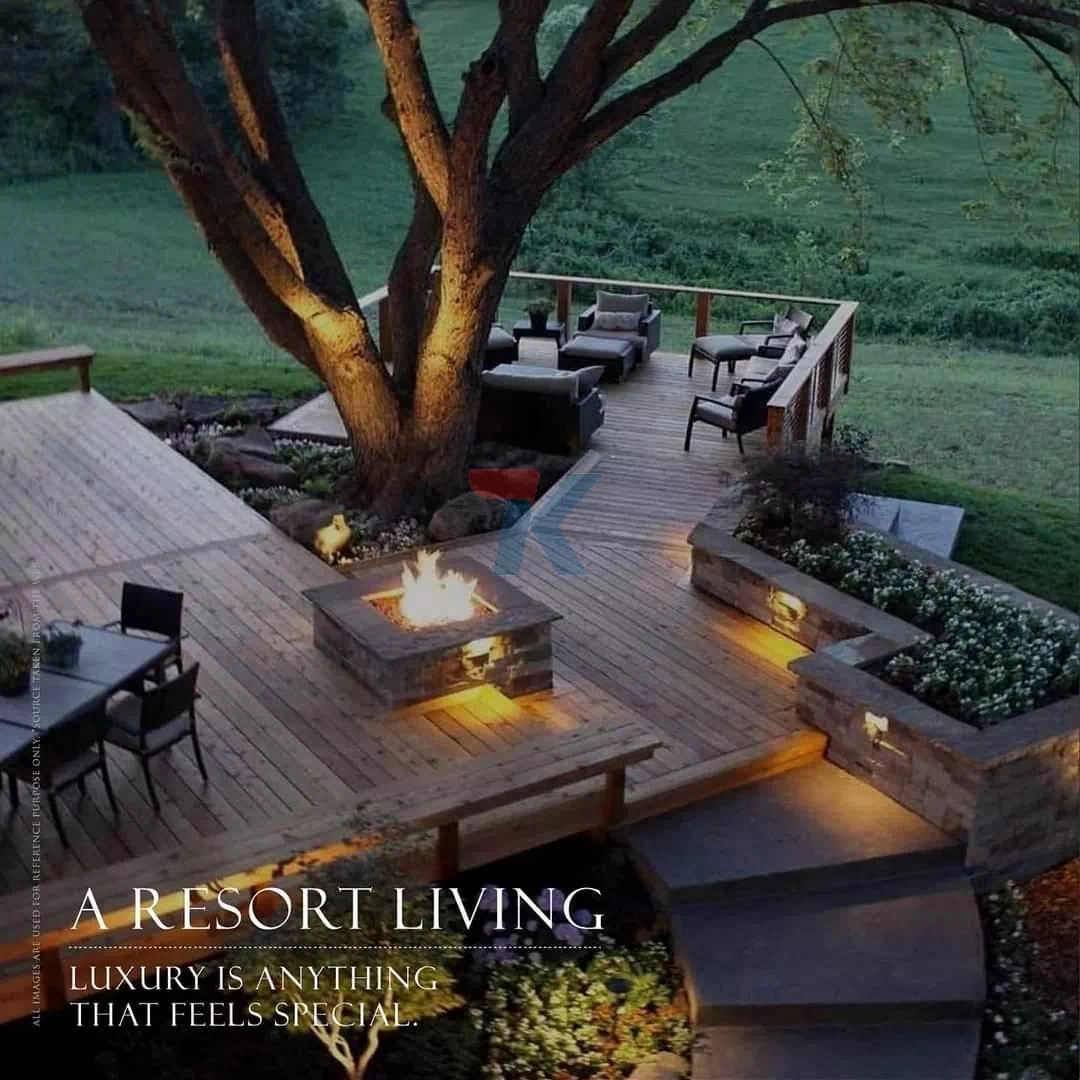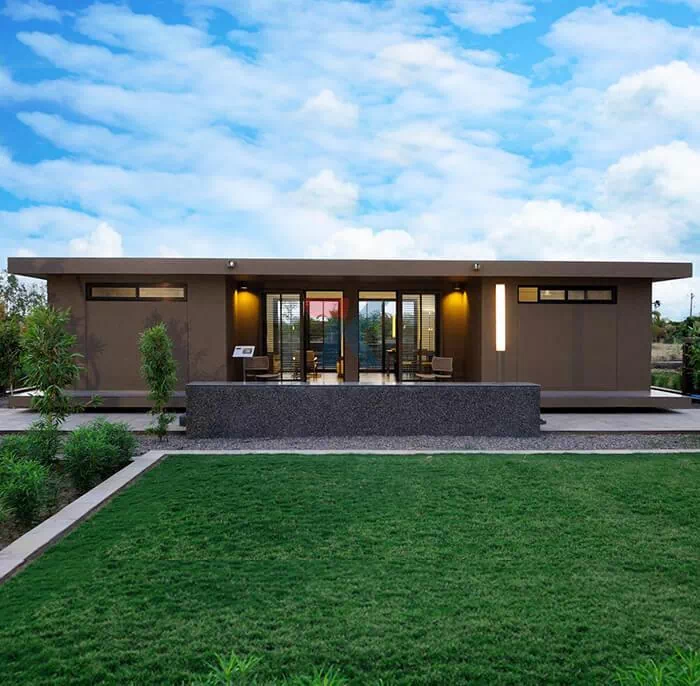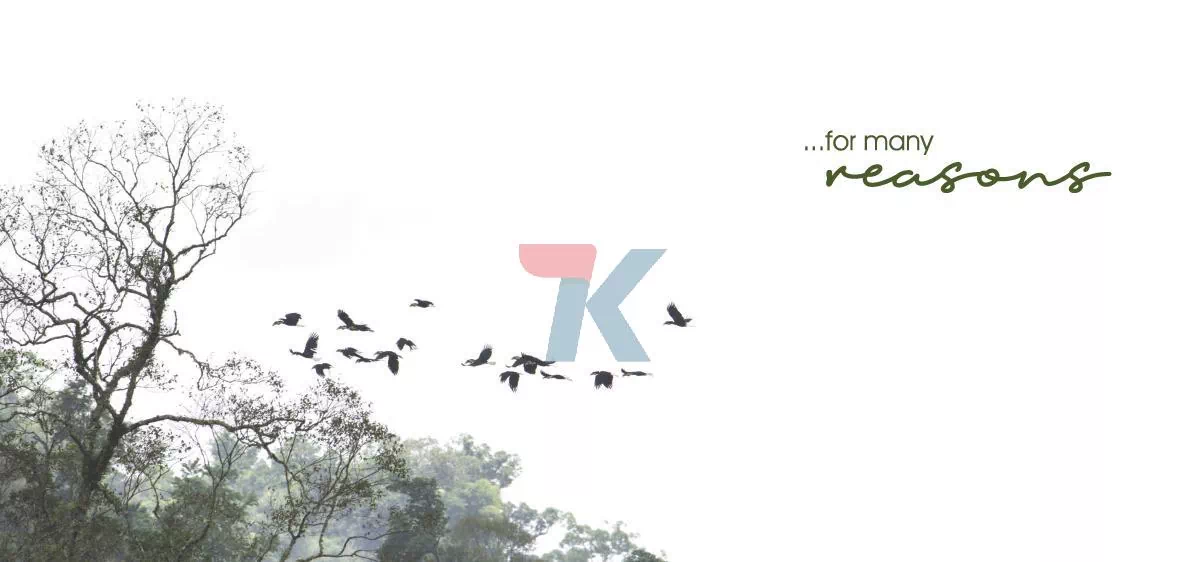Jaydeep La Residency By Jaydeep Group
| Type | Size (Super Builtup) | Price |
| 1 BHK | 450 sqft | 91.00 L |
| 1 BHK | 470 sqft | 95.00 L |
| 1 BHK | 500 sqft | 1.01 CR |
| 2 BHK | 770 sqft | 1.58 CR |
| 2 BHK | 825 sqft | 1.69 CR |
| 3 BHK | 940 sqft | 1.93 CR |
| 3 BHK | 995 sqft | 2.04 CR |
| 4 BHK | 1540 sqft | 3.15 CR |
| 4 BHK | 1650 sqft | 3.37 CR |
About
La Residency, an exceptional new development in Thane, is set to redefine luxury living with its 34-storey tower, offering breathtaking panoramic views of the city and creek. Spread across 200,000 sq. ft. of prime land, this project promises an elevated lifestyle with over 30+ world-class amenities. Located at the heart of Thane, La Residency ensures unbeatable connectivity and superior infrastructure, making it an ideal choice for modern living. With its community-centric design, the project integrates spaces to live, work, learn, play, shop, and eat, offering everything residents need within the same development. The project also stands out with its superior air quality index, contributing to a healthier living environment.
La Residency provides a range of thoughtfully designed amenities, including a grand entrance lobby, dedicated car parking, and exclusive double-heighted commercial spaces ranging from 240 to 1800 sqft, perfect for retail or business needs. The project is strategically located near key landmarks like C.P. Goenka School (2.9 km), R Mall (1.9 km), and Thane Station (6.3 km), offering seamless access to essential services and entertainment. With proximity to SH 35 (2.4 km), Global Hospital (3.8 km), and CSMI Airport (24.1 km), La Residency ensures ultimate convenience. Whether looking for a residential or a commercial opportunity, this luxurious development in Kolshet is the perfect blend of comfort, accessibility, and modernity.
Plans
Project Specifications
-
Earthquake-resistant
-
Fire-safety
-
Emergency-exits
-
CCTV-surveillance
-
Rainwater-harvesting
-
Sewage-treatment
-
Power-backup
-
Concealed-wiring
-
Fire-detection
-
High-speed elevators
-
Wheelchair-accessible
-
Waste-management
-
Energy-efficient
-
Vitrified-tiles
-
Anti-skid flooring
-
Premium-fittings
-
Emergency-backup
-
Ample-parking
-
Modular-kitchen
Specifications
-
Property ID
PROJECT_490
-
Project Status
Under Construction
-
Total Plot Area
1.24 acre
-
Price
₹91.00 L - ₹3.37 CR
-
Project Category
Apartment
-
Built Up Area
-
Location
Amenities
-
2 Automatic Elevator per Tower
-
2 Wheeler Parking
-
Activity Room
-
Gas Line
-
Admin Office
-
Baby Creche Area
-
Balcony
-
Banquet Hall
-
Board Games
-
Car parking
-
CCTV Camera
-
Central Air Conditioning
-
Children Play Area
-
Community Hall
-
Daily Cleaning
-
Entrance Lobby Block
-
Entrance Plaza
-
Fire Safety
-
Gym
-
Indoor Game
-
Meditation Area
-
Multi Purpose Court
-
Power backup
-
Security
-
Security Cabin
-
Senior Citizen Park
-
Sewage Treatment Plant
-
Street Light
-
Yoga Room
-
Jogging Track
-
Multipurpose Hall
-
Reception
-
Visitor Parking
-
Walk Way
RERA No: P51700077151















_page-0002.webp)
_page-0015.webp)
