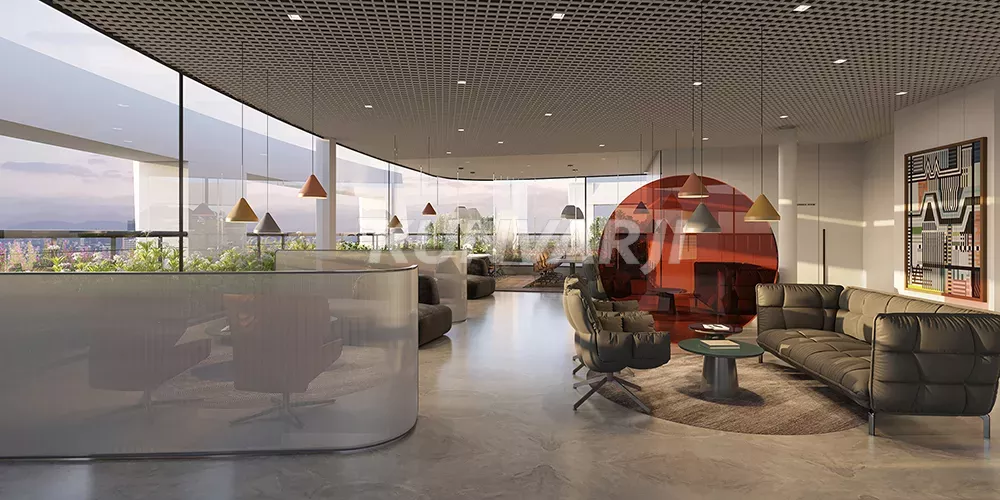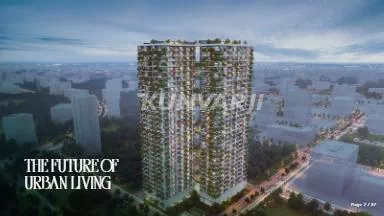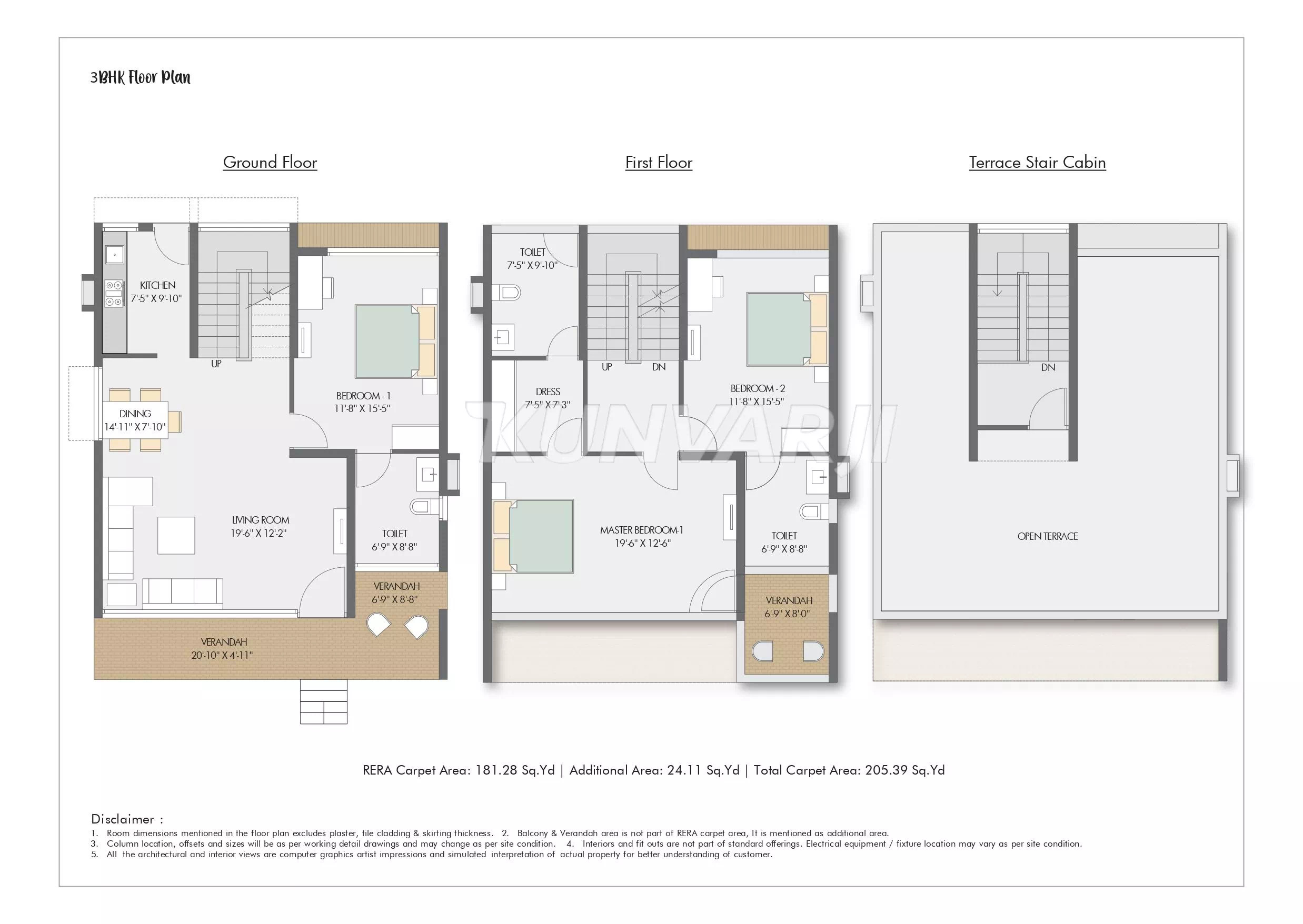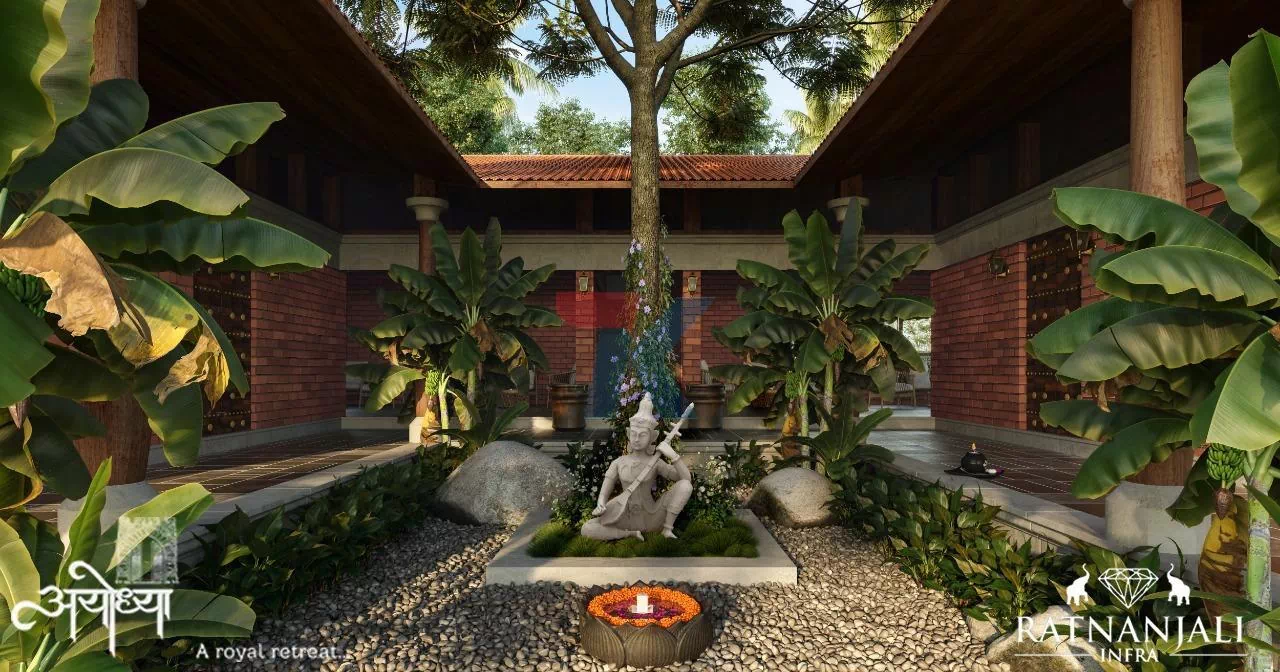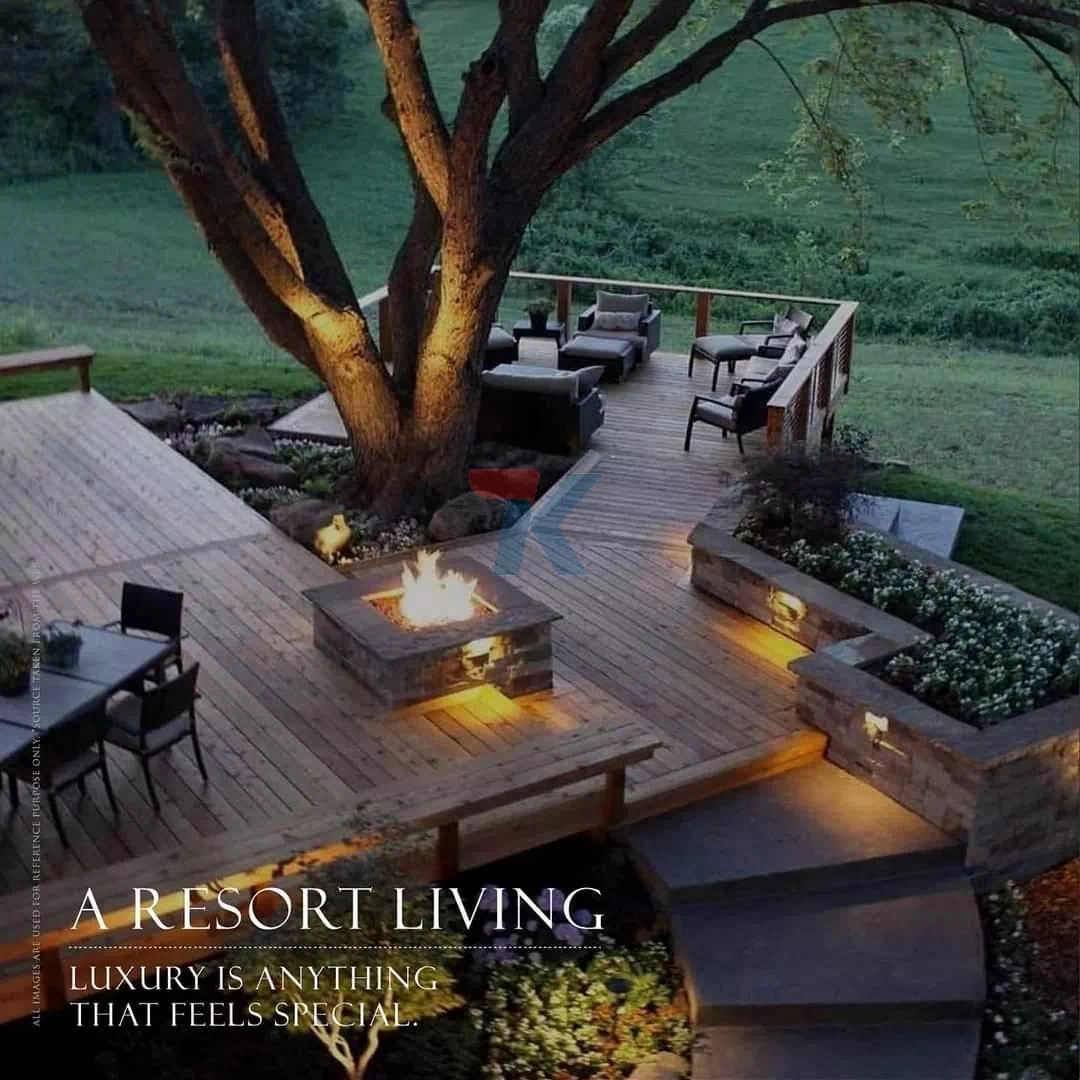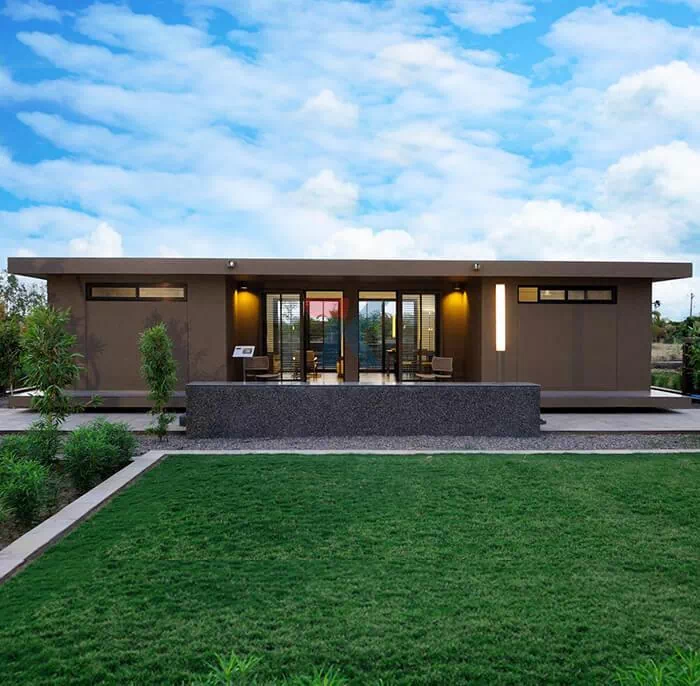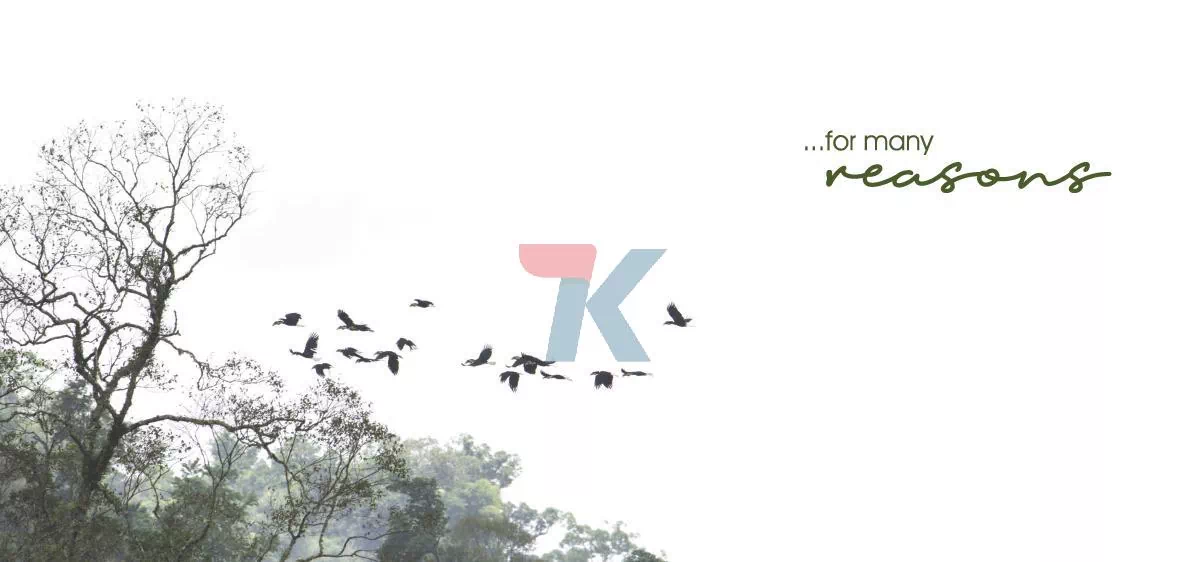Ikebana By Gala Group
| Type | Size (Super Builtup) | Price |
| 5 BHK | 7300 sqft | 6.21 CR |
| 5 BHK | 7350 sqft | 6.25 CR |
| 5 BHK | 8100 sqft | 6.89 CR |
| 5 BHK | 8400 sqft | 7.14 CR |
| 5 BHK | 13500 sqft | 11.48 CR |
| 5 BHK | 15500 sqft | 13.18 CR |
Project Specifications
-
Earthquake-resistant
-
Fire-safety
-
Emergency-exits
-
CCTV-surveillance
-
Rainwater-harvesting
-
Sewage-treatment
-
Power-backup
-
Concealed-wiring
-
Fire-detection
-
High-speed elevators
-
Wheelchair-accessible
-
Waste-management
-
Energy-efficient
-
Vitrified-tiles
-
Anti-skid flooring
-
Premium-fittings
-
Emergency-backup
-
Ample-parking
-
Modular-kitchen
Specifications
-
Property ID
PROJECT_409
-
Project Status
Under Construction
-
Total Plot Area
11200 sqyd
-
Price
₹6.21 CR - ₹13.18 CR
-
Project Category
Apartment/Duplex
-
Built Up Area
-
Location
Amenities
-
2 Automatic Elevator per Tower
-
2 Wheeler Parking
-
Gas Line
-
Admin Office
-
Balcony
-
Banquet Hall
-
Board Games
-
Car parking
-
CCTV Camera
-
Central Air Conditioning
-
Community Hall
-
Daily Cleaning
-
Elevator
-
Entrance Lobby Block
-
Entrance Plaza
-
Fire Safety
-
Garden
-
Gym
-
Indoor Game
-
Intercom
-
Library
-
Long Bench
-
Medicare Center
-
Meditation Area
-
Mini Theater
-
Multi Purpose Court
-
Power backup
-
Seating
-
Security
-
Security Cabin
-
Sewage Treatment Plant
-
Street Light
-
Swimming Pool
-
Yoga Room
-
Squash Center
-
Cafe
-
Cycling / Walking Area
-
Jogging Track
-
Multipurpose Hall
-
Reception
-
Visitor Parking
-
Walk Way
-
Waste Disposal
-
EV Charging
RERA No: PR/GJ/AHMEDABAD/DASKROI/AUDA/RAA10949/191122

_page-0002.webp)
_page-0015.webp)
