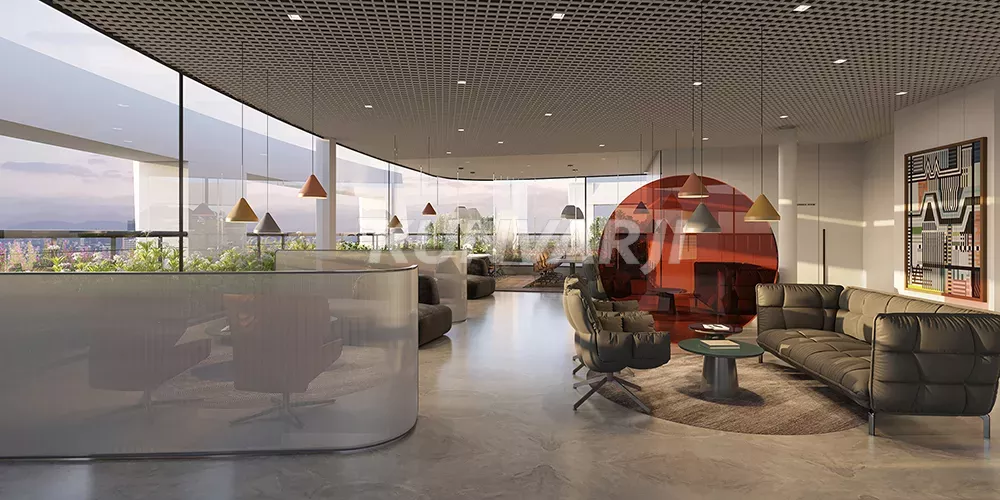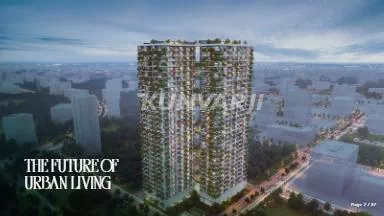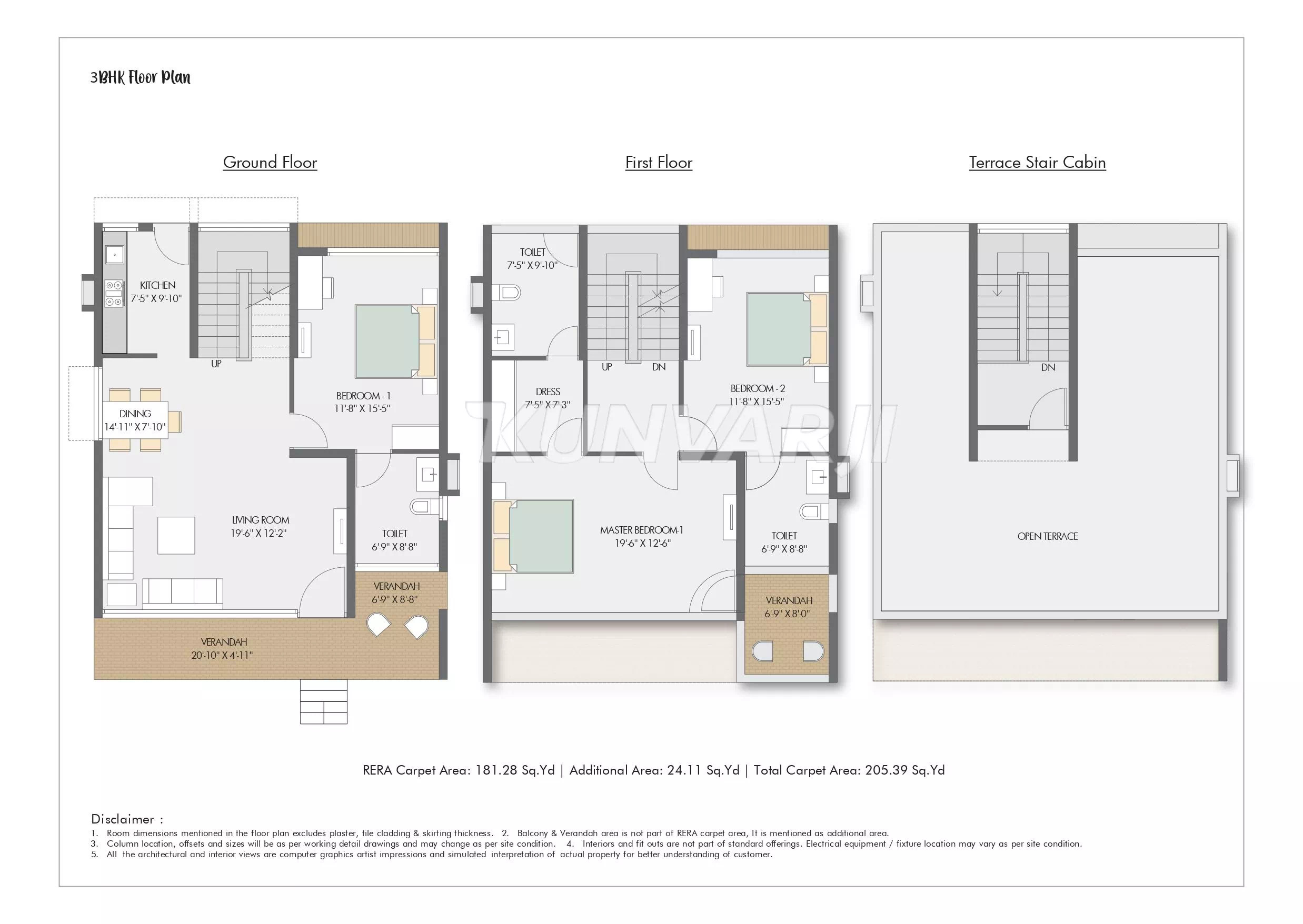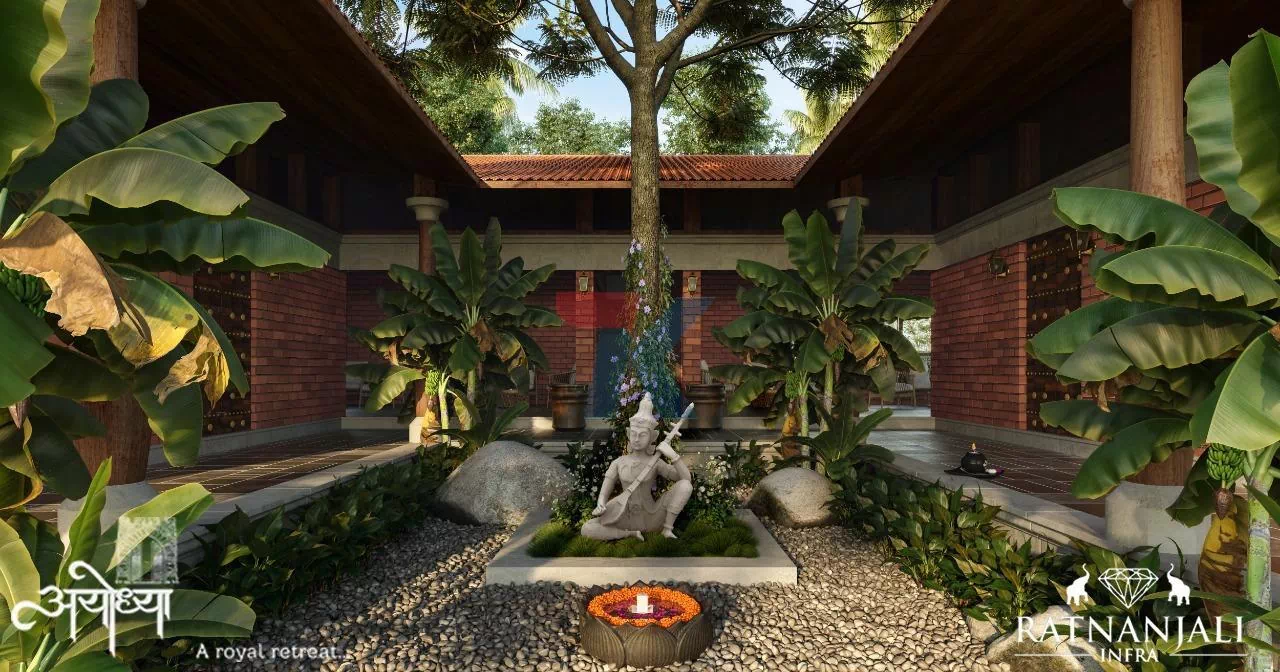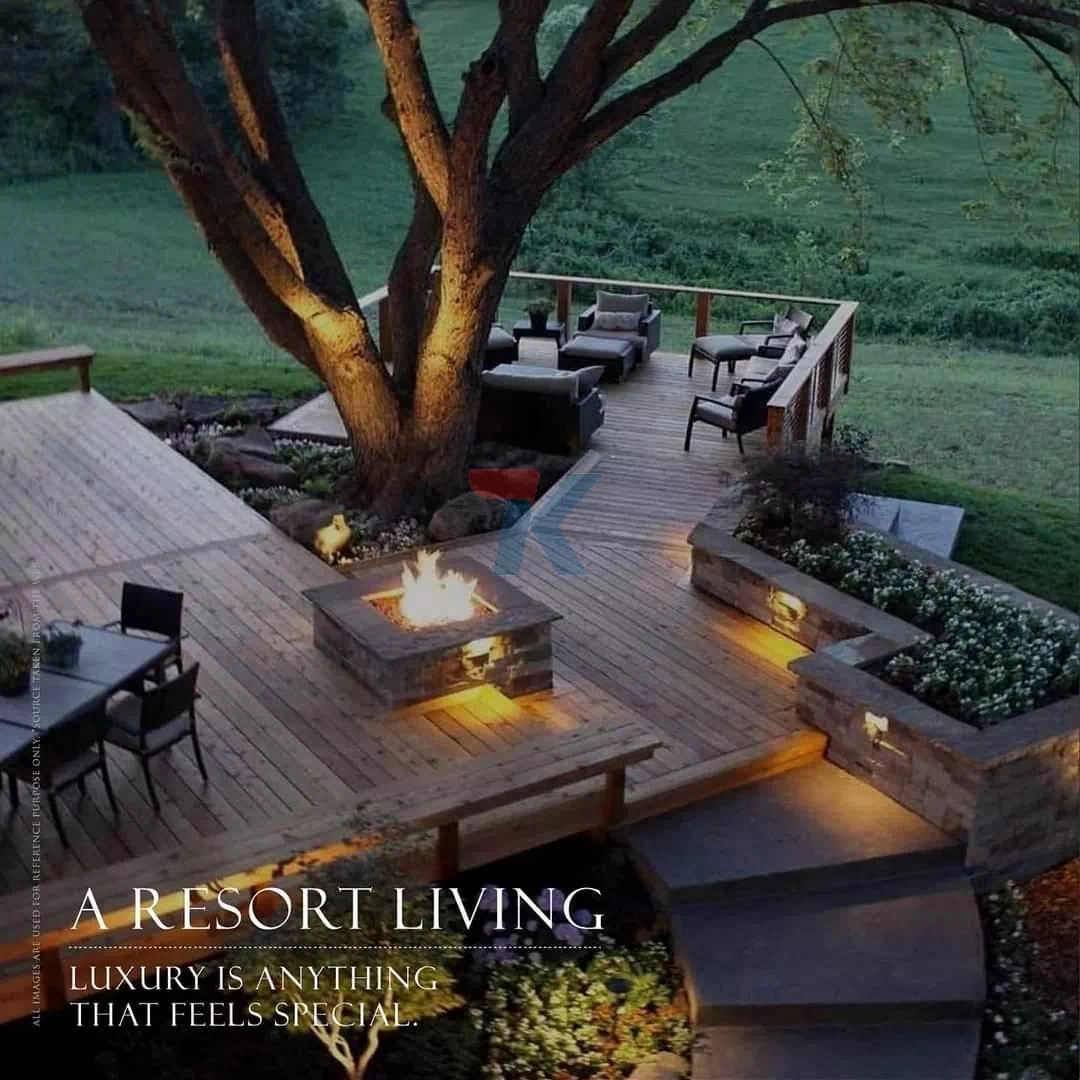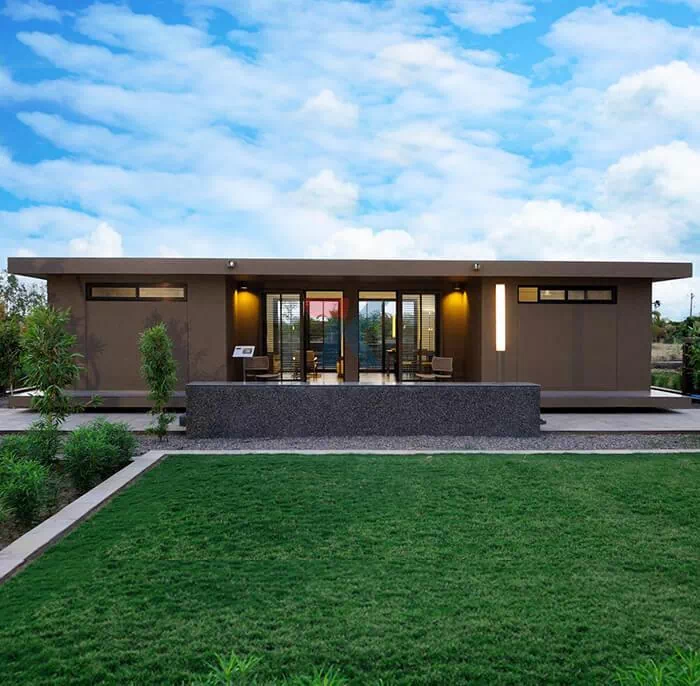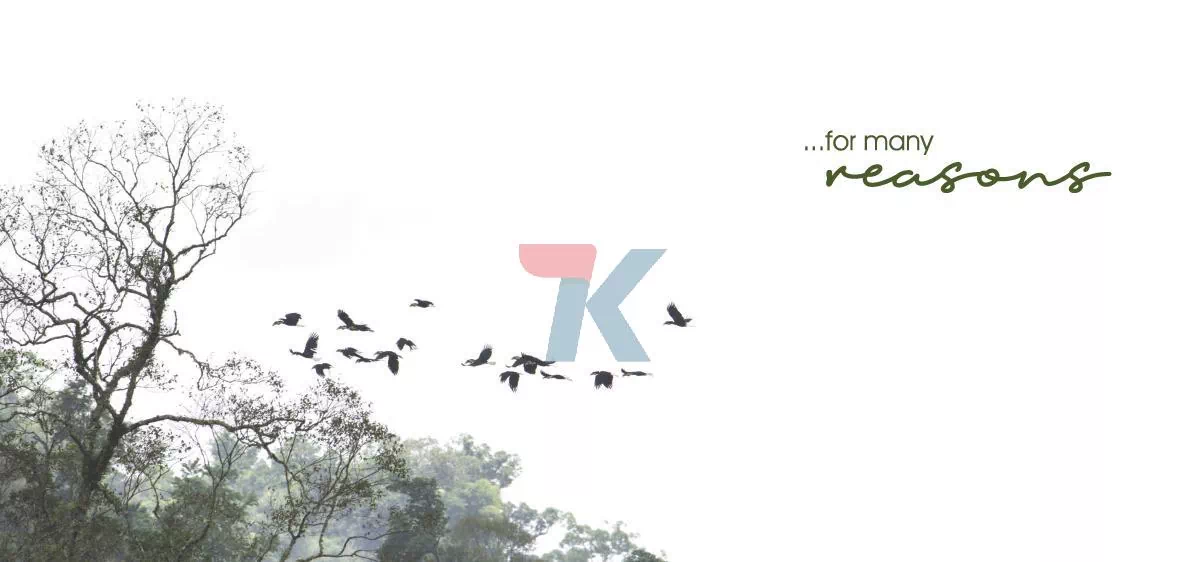Highland Haven By Siddhi Group
| Type | Size (Super Builtup) | Price |
| 1 BHK | 430 sqft | 69.00 L |
| 2 BHK | 628 sqft | 98.00 L |
| 4 BHK | 1264 sqft | 2.00 CR |
About
Highland Haven Balkum Thane, a premium project by Siddhi Group and Larkins Group, is strategically located in the serene yet well-connected area of Balkum Pada, Thane West. Offering easy access to key social infrastructure such as schools, hospitals, malls, and the Thane Railway Station, this development ensures a convenient and accessible lifestyle. Residents can also enjoy smooth connectivity via the Eastern Express Highway (EEH), making commuting hassle-free. The project consists of seven towers, each with 24 floors, creating a vibrant community in a modern urban setting.
The project offers thoughtfully designed 1 BHK ,2 BHK , 4BHK sun deck flats, providing ample natural light and ventilation. These spacious homes are ideal for those seeking comfort and a high standard of living. Highland Haven Balkum Thane is a perfect blend of tranquility and connectivity, offering both convenience and luxury to its residents. With its combination of well-designed residences and a prime location, this development presents a great opportunity for homeowners looking for an ideal living space in Thane.
Plans
Project Specifications
-
Earthquake-resistant
-
Fire-safety
-
Emergency-exits
-
Rainwater-harvesting
-
CCTV-surveillance
-
Sewage-treatment
-
Power-backup
-
Concealed-wiring
-
Fire-detection
-
High-speed elevators
-
Wheelchair-accessible
-
Waste-management
-
Energy-efficient
-
Vitrified-tiles
-
Premium-fittings
-
Emergency-backup
-
Ample-parking
-
Modular-kitchen
Specifications
-
Property ID
PROJECT_523
-
Project Status
Ready to Move
-
Total Plot Area
6 acre
-
Price
₹69.00 L - ₹2.00 CR
-
Project Category
Apartment
-
Built Up Area
-
Location
Amenities
-
2 Wheeler Parking
-
Activity Room
-
Gas Line
-
Admin Office
-
Balcony
-
Banquet Hall
-
Car parking
-
CCTV Camera
-
Club House
-
Daily Cleaning
-
Entrance Lobby Block
-
Fire Safety
-
Indoor Game
-
Intercom
-
Library
-
Long Bench
-
Medicare Center
-
Multi Purpose Court
-
Play Court
-
Play Equipment
-
Power backup
-
Rainwater Harvest
-
Seating
-
Security
-
Security Cabin
-
Sewage Treatment Plant
-
Street Light
-
Cafe
-
Jogging Track
-
Multipurpose Hall
-
Reception
-
Visitor Parking
-
Walk Way
-
Outside Fitness Area
-
Waste Disposal
-
Society Office
-
Lift
RERA No: P51700005341















_page-0002.webp)
_page-0015.webp)
