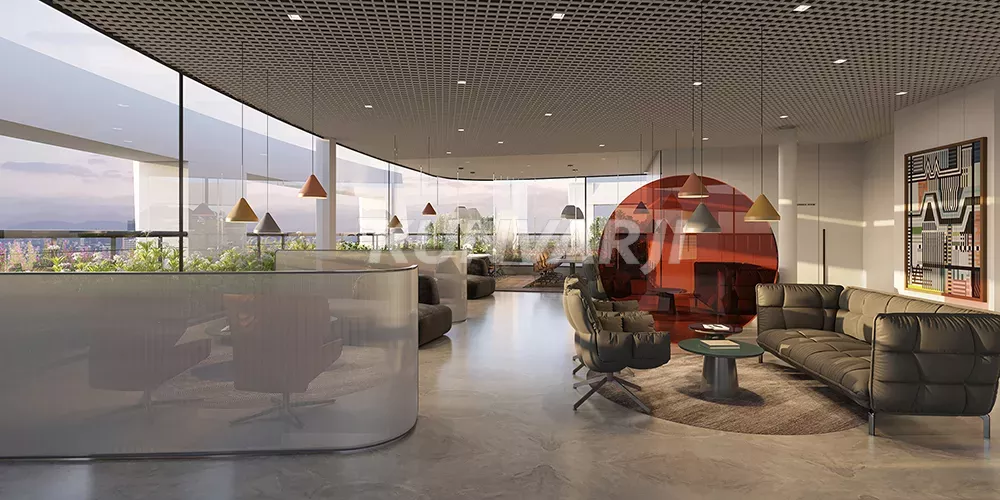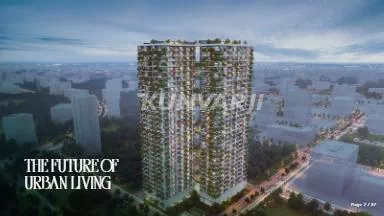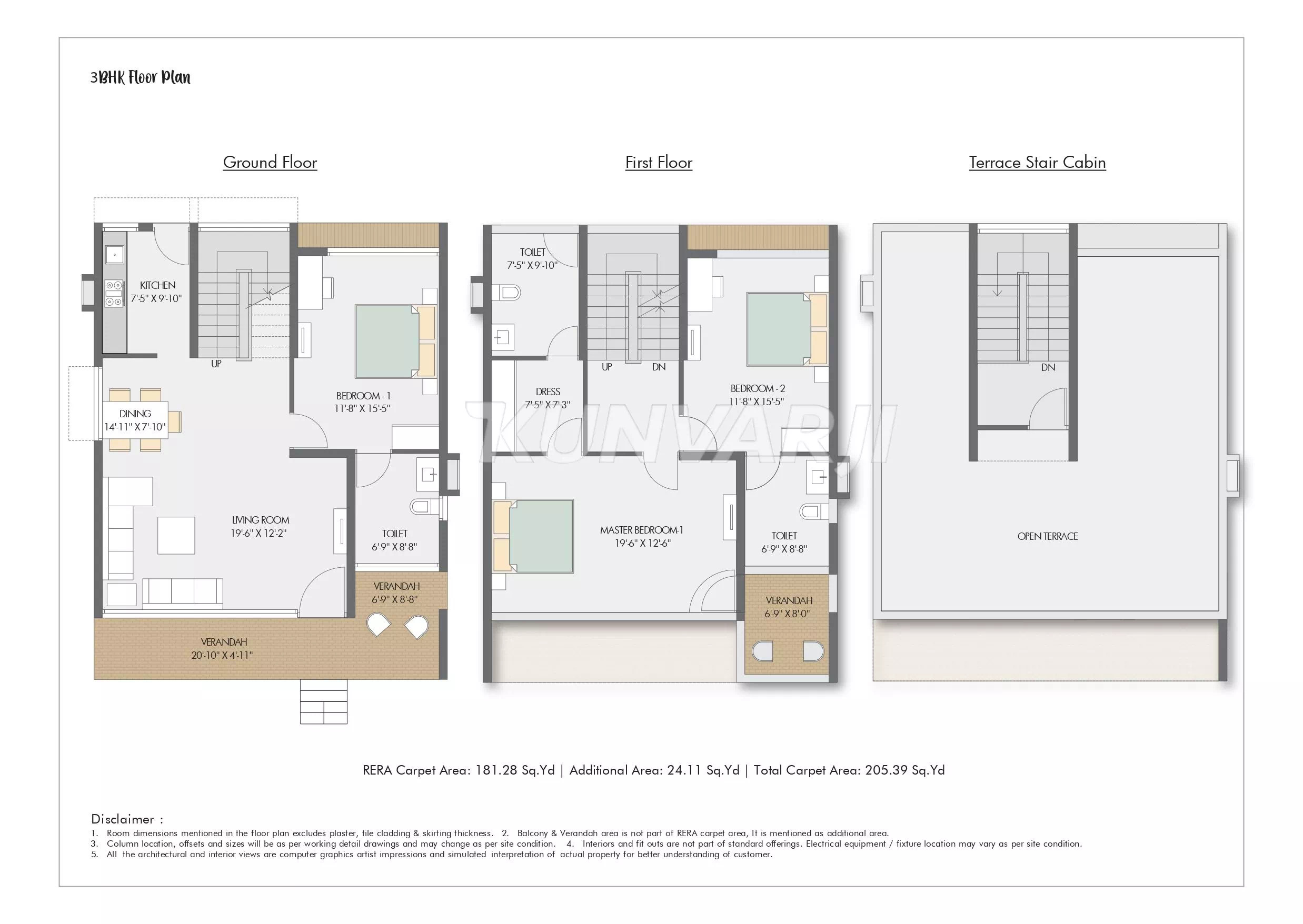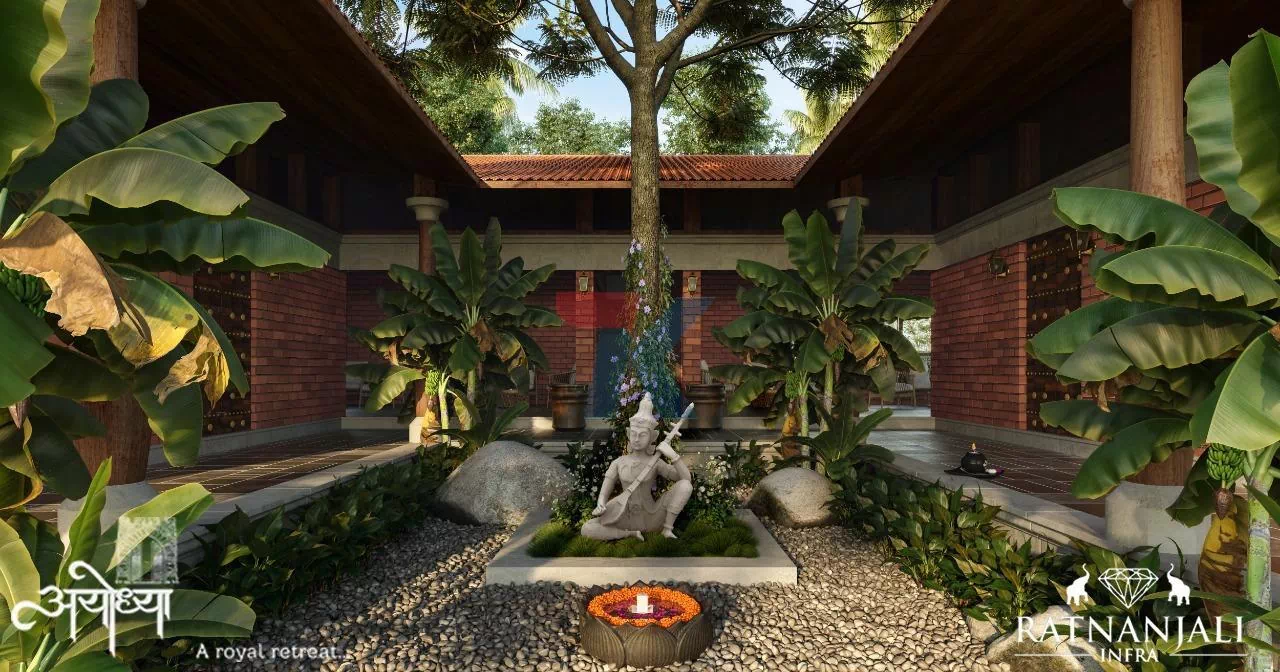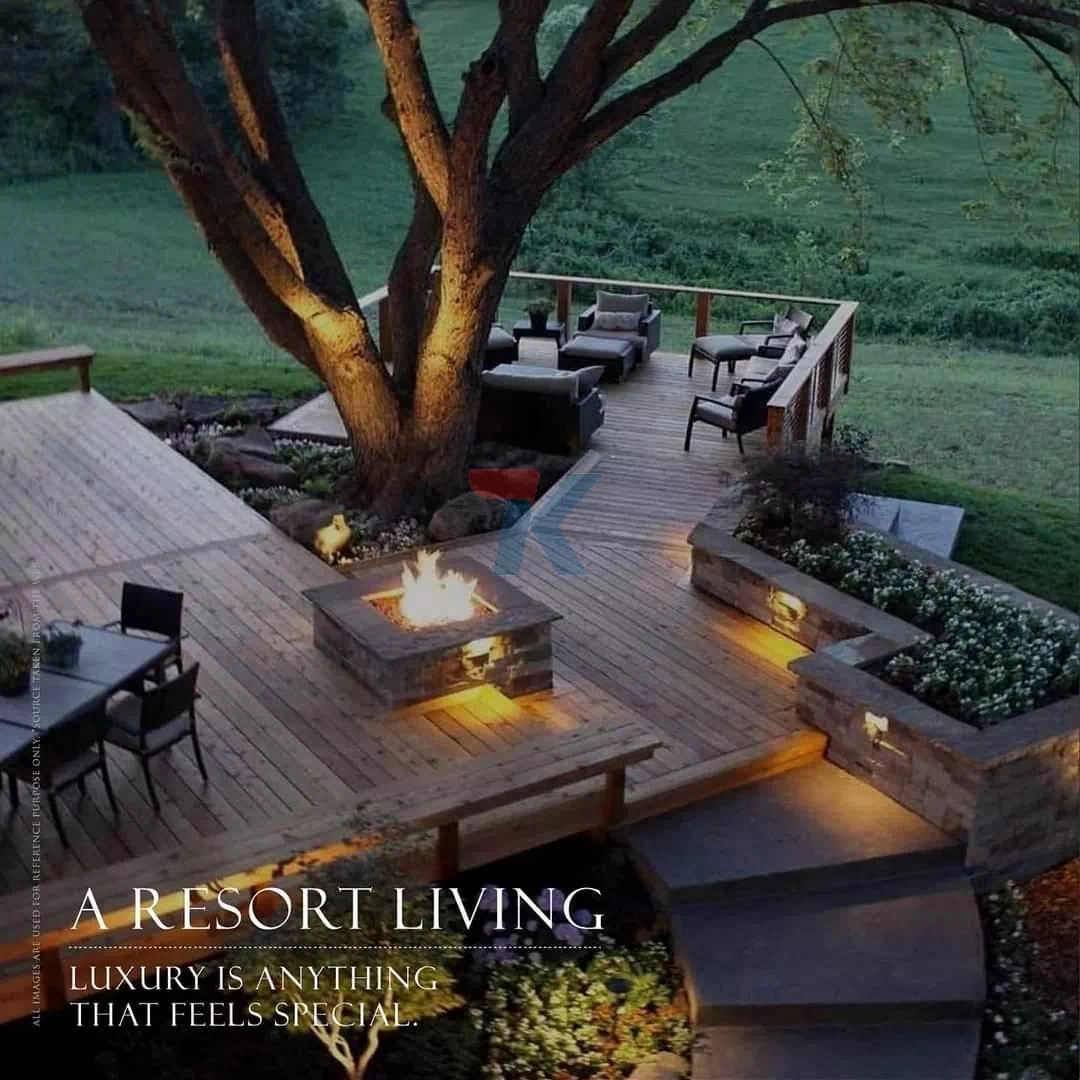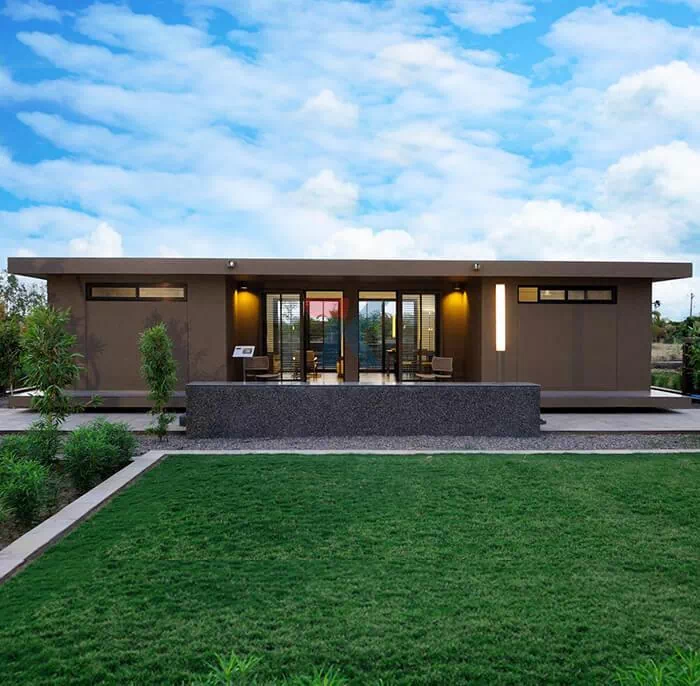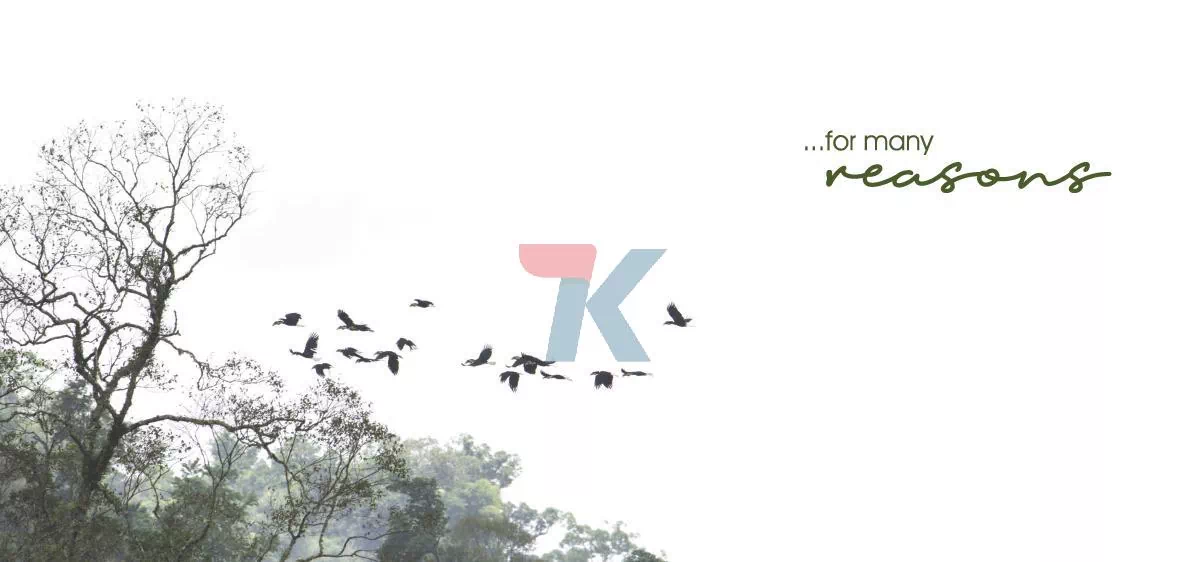Greenview - 3, 4 BHK Duplex, Penthouse By Adani Realty
| Type | Size (Super Builtup) | Price |
| 3 BHK | 2653 sqft | 1.97 CR |
| 4 BHK | 4548 sqft | 3.55 CR |
About
Greenview - Luxurious 3-BHK and 4-BHK Duplex, Penthouse At Shantigram Vaishnodevi Circle.
Greenview - 3-Bhk and 4-Bhk Duplex, Penthouse By Reputed Real Estate Developer Adani Realty, The Project Is Located In A Promising Area Shantigram Vaishnodevi Circle.
Greenview - 3-BHK and 4-Bhk Duplex, Penthouse is spread over 2.779 acres of land with a lavish build-up area for comfortable living with world-class amenities, It covers a range of 256 Units.
This project is one of its classes with luxurious living for modern families.
More About Greenview -Luxurious 3-Bhk and 4-BHK Duplex, Penthouse At Shantigram Near Vaishnodevi Circle.
Greenview - 3-Bhk and 4-Bhk Duplex, Penthouse is surrounded by lush green fields and close to nature, making a perfect stay for modern families for hazel-free life from daily city traffic overcrowded areas.
The project is under construction by Adani Realty, The developer has built it with all the modern amenities like a vehicle-free zone, paved compound, allotted three-level basement parking, a jogging track, Yoga Center, Mini Theater, Sports Activities, EV- Charing Stations and much more.
It also provides a 24x7 security system with CCTV cameras and a Gate Community with visitors parking for cars and two-wheelers.
This project meets all mandates as required by the state authority, located in Ahmedabad with prominent schools, hospitals, and supermarkets, within a close distance.
Plans
Project Specifications
-
Earthquake-resistant
-
Granite-platform
-
Glazed-dado
-
Washing-machine point
-
Vitrified-tiles
-
Anti-skid flooring
-
Laminate-door
-
Aluminium-windows
-
Concealed-wiring
-
Modular-switches
-
Wall-putty
-
Textured-paint
-
Automatic-elevators
-
Waterproof-terrace
-
CCTV-surveillance
-
Earthquake-resistant
-
Granite-platform
-
Glazed-dado
-
Washing-machine point
-
Vitrified-tiles
-
Anti-skid flooring
-
Laminate-door
-
Aluminium-windows
-
Concealed-wiring
-
Modular-switches
-
Wall-putty
-
Textured-paint
-
Automatic-elevators
-
Waterproof-terrace
-
CCTV-surveillance
Specifications
-
Property ID
PROJECT_230
-
Project Status
Under Construction
-
Total Plot Area
2.779 acre
-
Price
Price on Request
-
Project Category
Apartment/Duplex
-
Built Up Area
2335 - 3827 Sq Ft
Location
Amenities
-
2 Wheeler Parking
-
Activity Room
-
Gas Line
-
Admin Office
-
Balcony
-
Banquet Hall
-
Board Games
-
Car parking
-
CCTV Camera
-
Central Air Conditioning
-
Children Play Area
-
Club House
-
Community Hall
-
Daily Cleaning
-
Elevator
-
Entrance Lobby Block
-
Fire Safety
-
Garden
-
Gym
-
Indoor Game
-
Intercom
-
Library
-
Long Bench
-
Mini Theater
-
Multi Purpose Court
-
Play Equipment
-
Power backup
-
Seating
-
Security
-
Security Cabin
-
Senior Citizen Park
-
Sewage Treatment Plant
-
Street Light
-
Swimming Pool
-
Cafe
-
Cycling Area
-
Mini Football
-
Box Cricket
-
Jogging Track
-
Multipurpose Hall
-
Reception
-
Visitor Parking
-
Walk Way
-
Waste Disposal
-
Society Office
RERA No: PR/GJ/AHMEDABAD/AHMEDABAD CITY/AUDA/RAA09534/241221
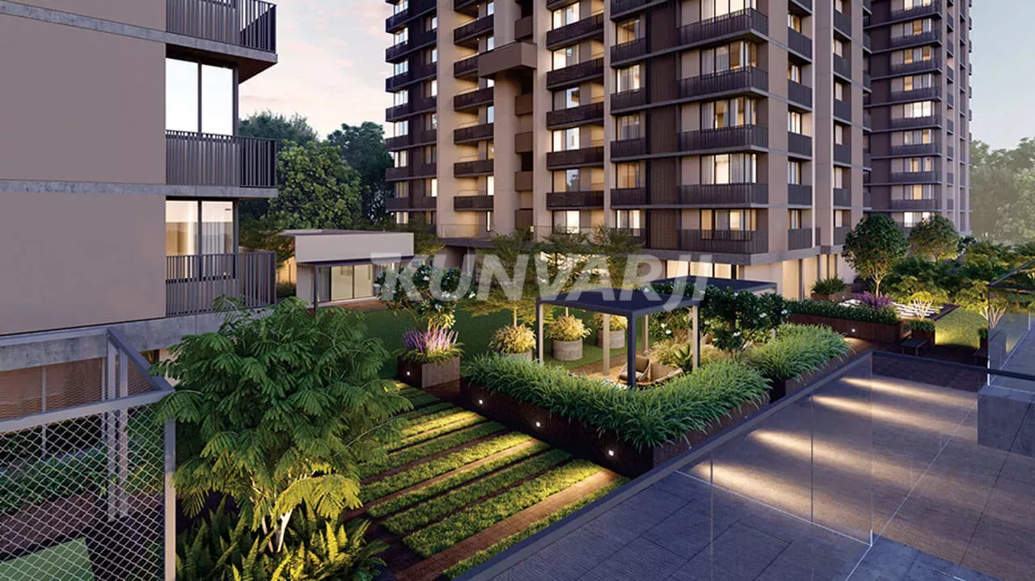
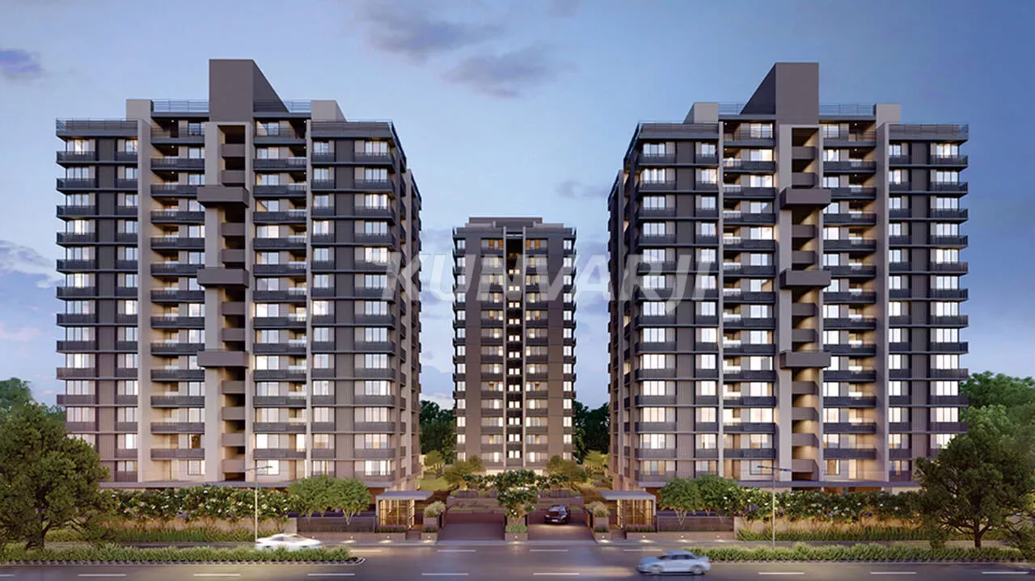
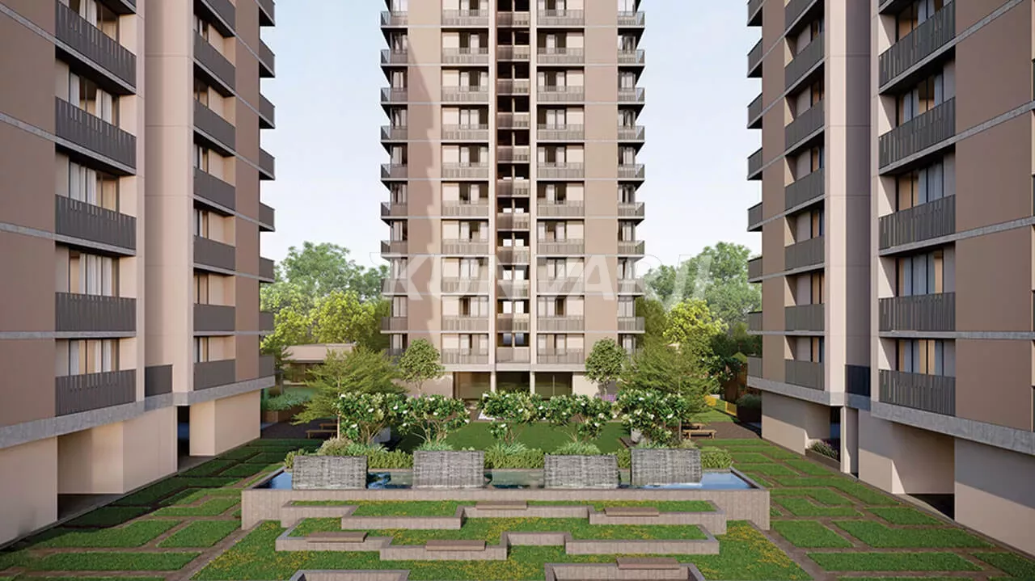
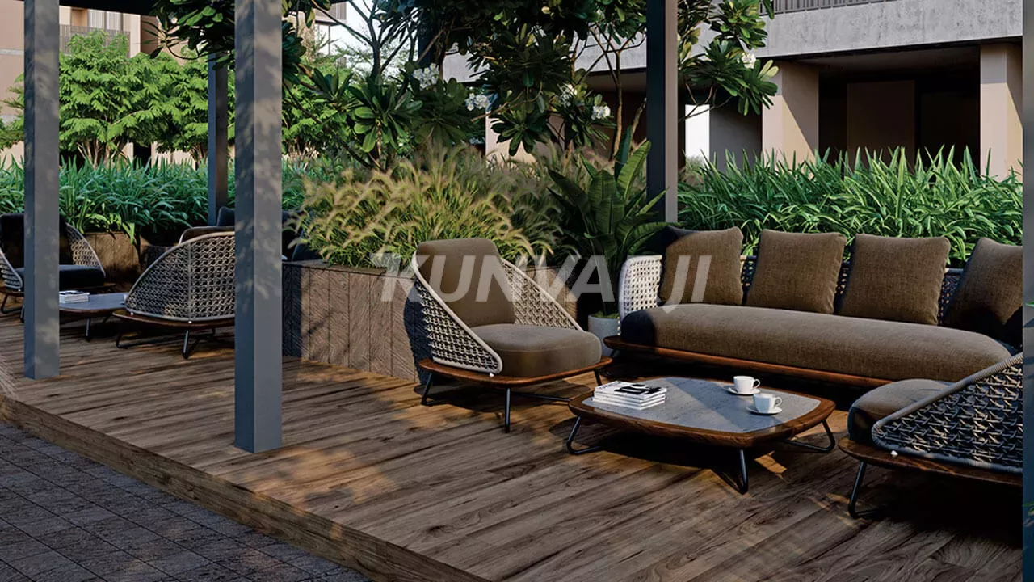
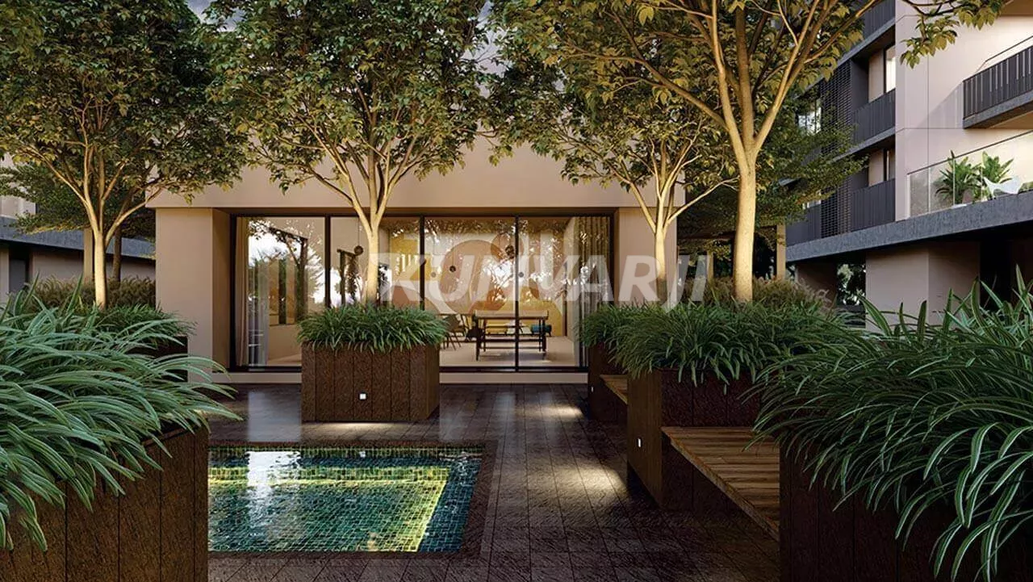
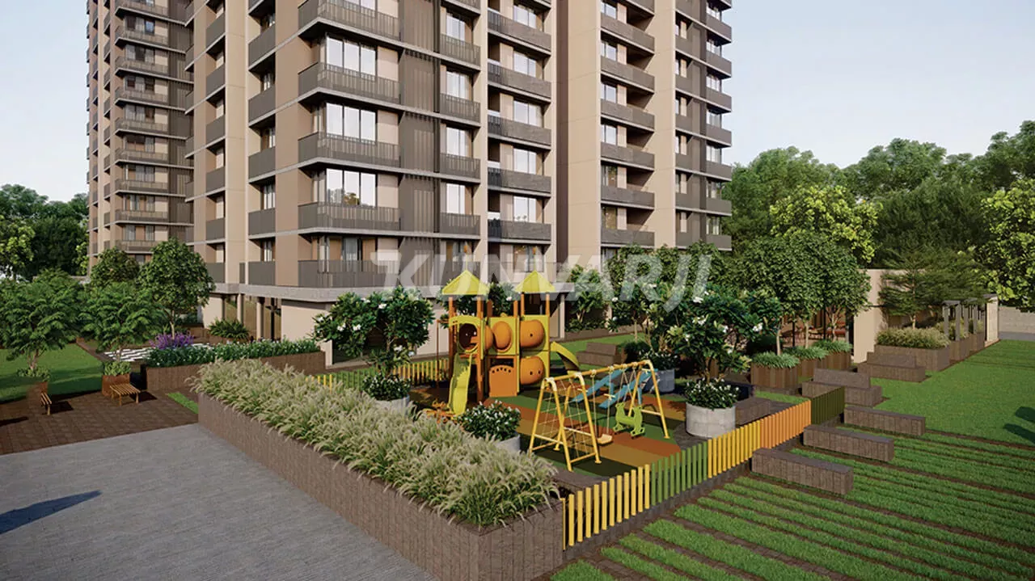



_page-0002.webp)
_page-0015.webp)
