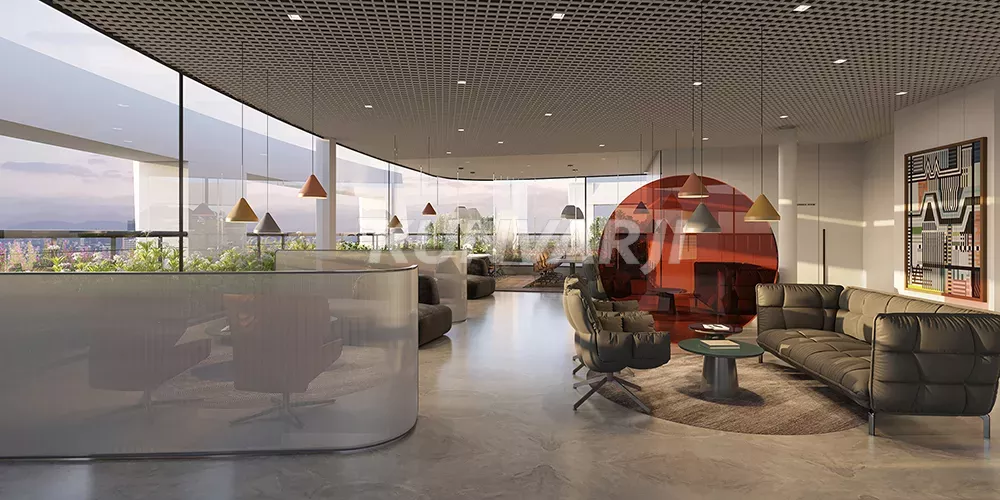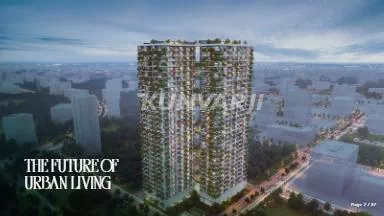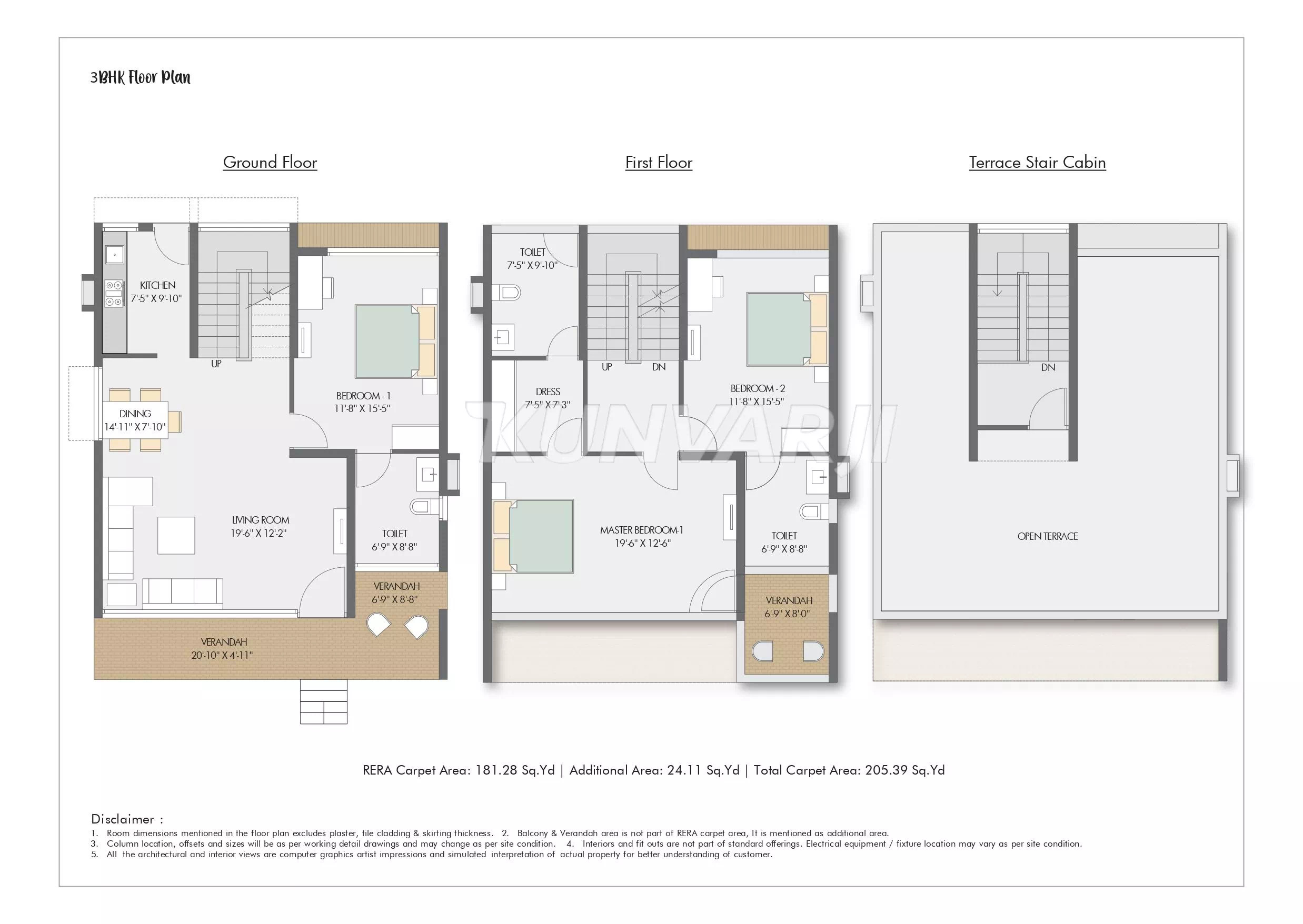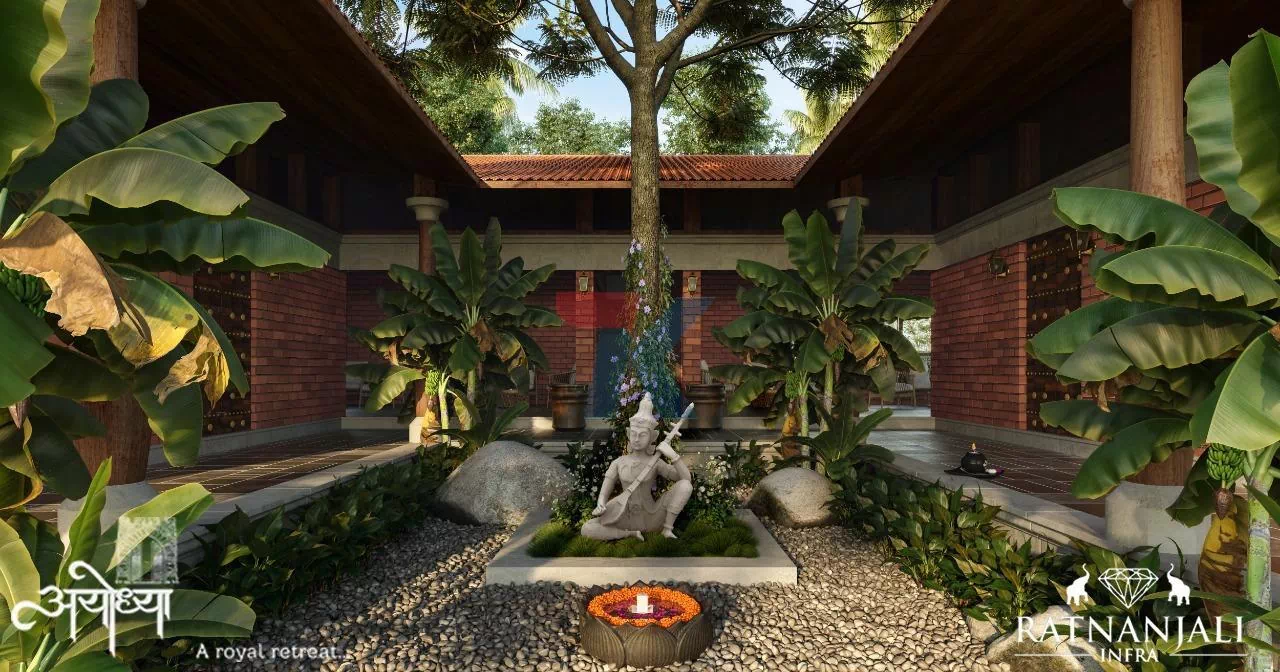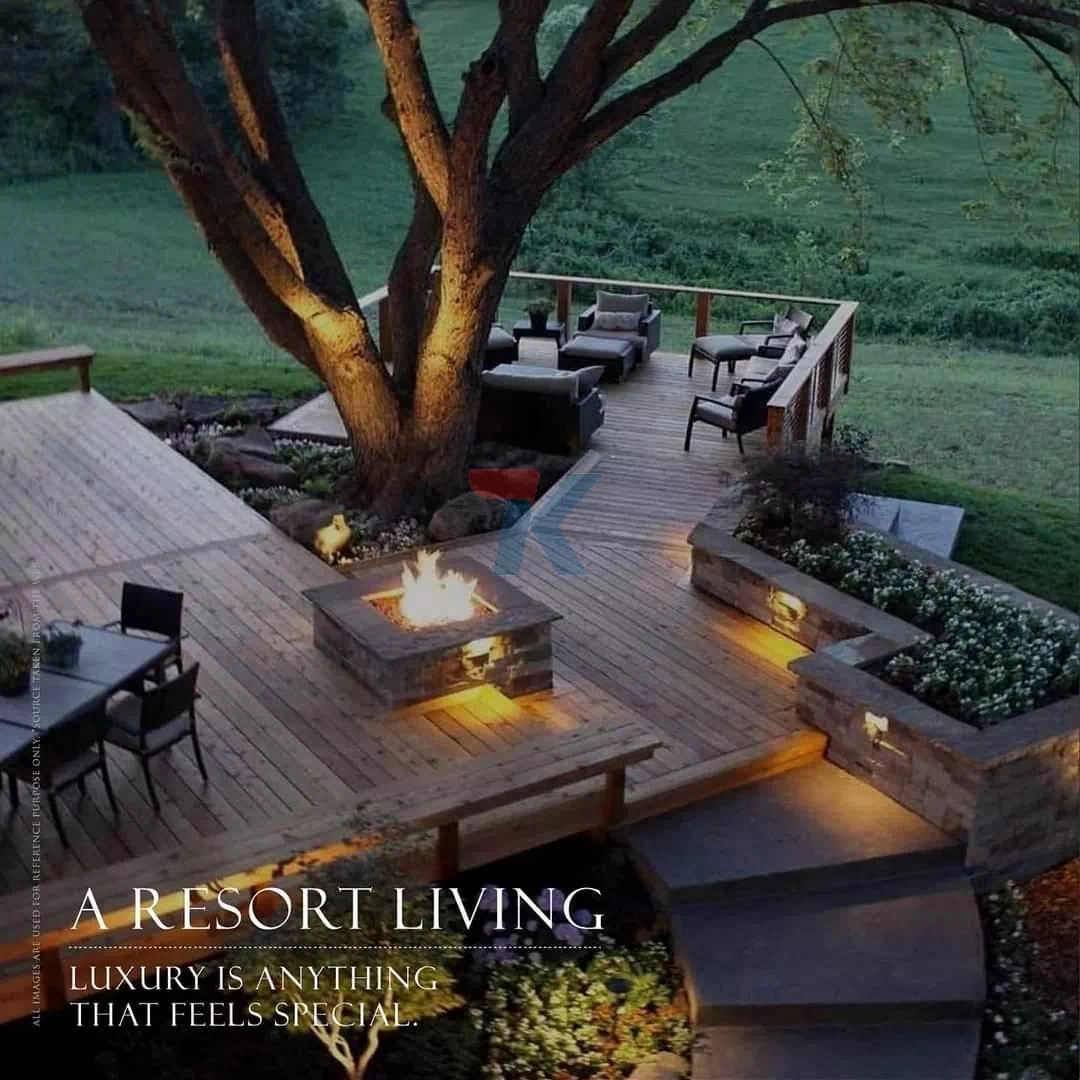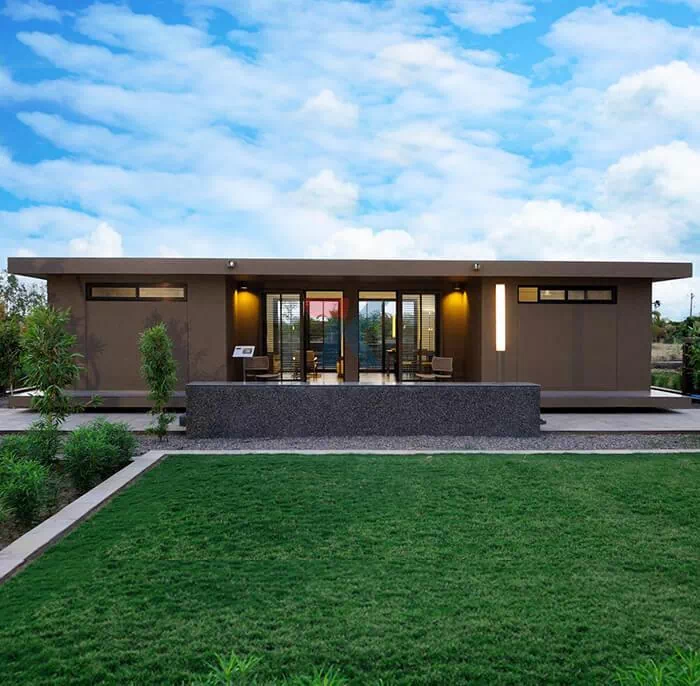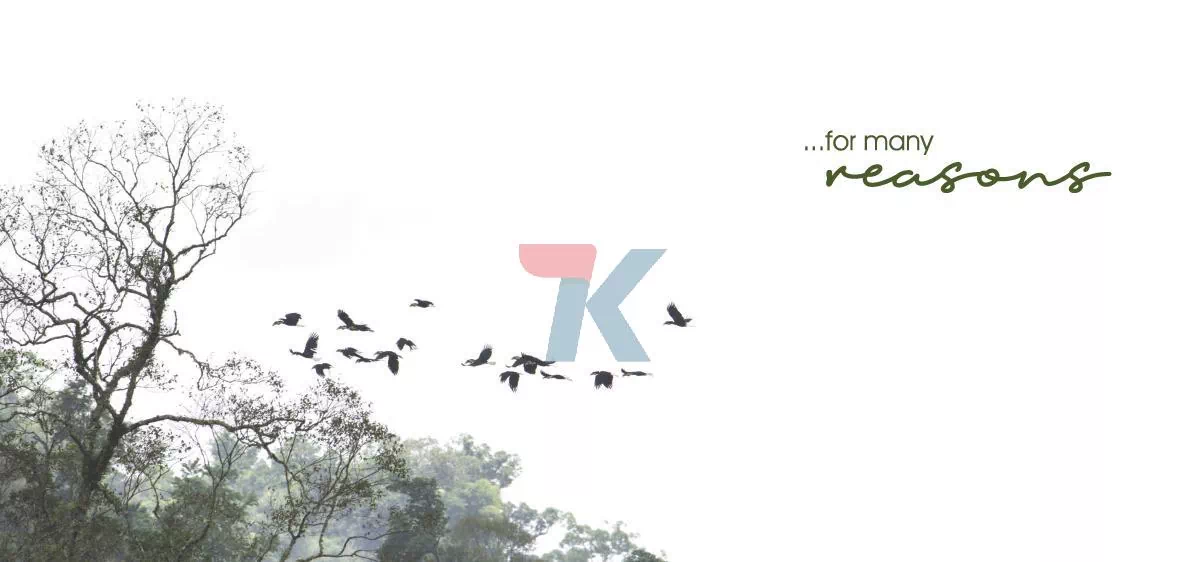Godrej Vistas By Godrej Group
| Type | Size (Super Builtup) | Price |
| 2 BHK | 856 sqft | 2.71 CR |
| 3 BHK | 985 sqft | 3.27 CR |
| 4 BHK | 1694 sqft | 3.83 CR |
Project Specifications
-
Earthquake-resistant
-
Fire-safety
-
Emergency-exits
-
CCTV-surveillance
-
Rainwater-harvesting
-
Sewage-treatment
-
Power-backup
-
Concealed-wiring
-
Fire-detection
-
High-speed elevators
-
Wheelchair-accessible
-
Waste-management
-
Energy-efficient
-
Vitrified-tiles
-
Anti-skid flooring
-
Premium-fittings
-
Emergency-backup
-
Ample-parking
-
Modular-kitchen
Specifications
-
Property ID
PROJECT_505
-
Project Status
Under Construction
-
Total Plot Area
1.91 acre
-
Price
₹2.71 CR - ₹3.83 CR
-
Project Category
Apartment
-
Built Up Area
-
Location
Amenities
-
Activity Room
-
Gas Line
-
Admin Office
-
Baby Creche Area
-
Balcony
-
Banquet Hall
-
Board Games
-
Car parking
-
CCTV Camera
-
Central Air Conditioning
-
Children Play Area
-
Club House
-
Community Hall
-
Daily Cleaning
-
Elevator
-
Entrance Lobby Block
-
Entrance Plaza
-
Fire Safety
-
Gym
-
Indoor Game
-
Intercom
-
Library
-
Long Bench
-
Medicare Center
-
Meditation Area
-
Mini Theater
-
Multi Purpose Court
-
Power backup
-
Rainwater Harvest
-
Seating
-
Security
-
Security Cabin
-
Senior Citizen Park
-
Sewage Treatment Plant
-
Street Light
-
Yoga Room
-
Jogging Track
-
Multipurpose Hall
-
Reception
-
Visitor Parking
-
Walk Way
RERA No: P51800055142




_page-0002.webp)
_page-0015.webp)
